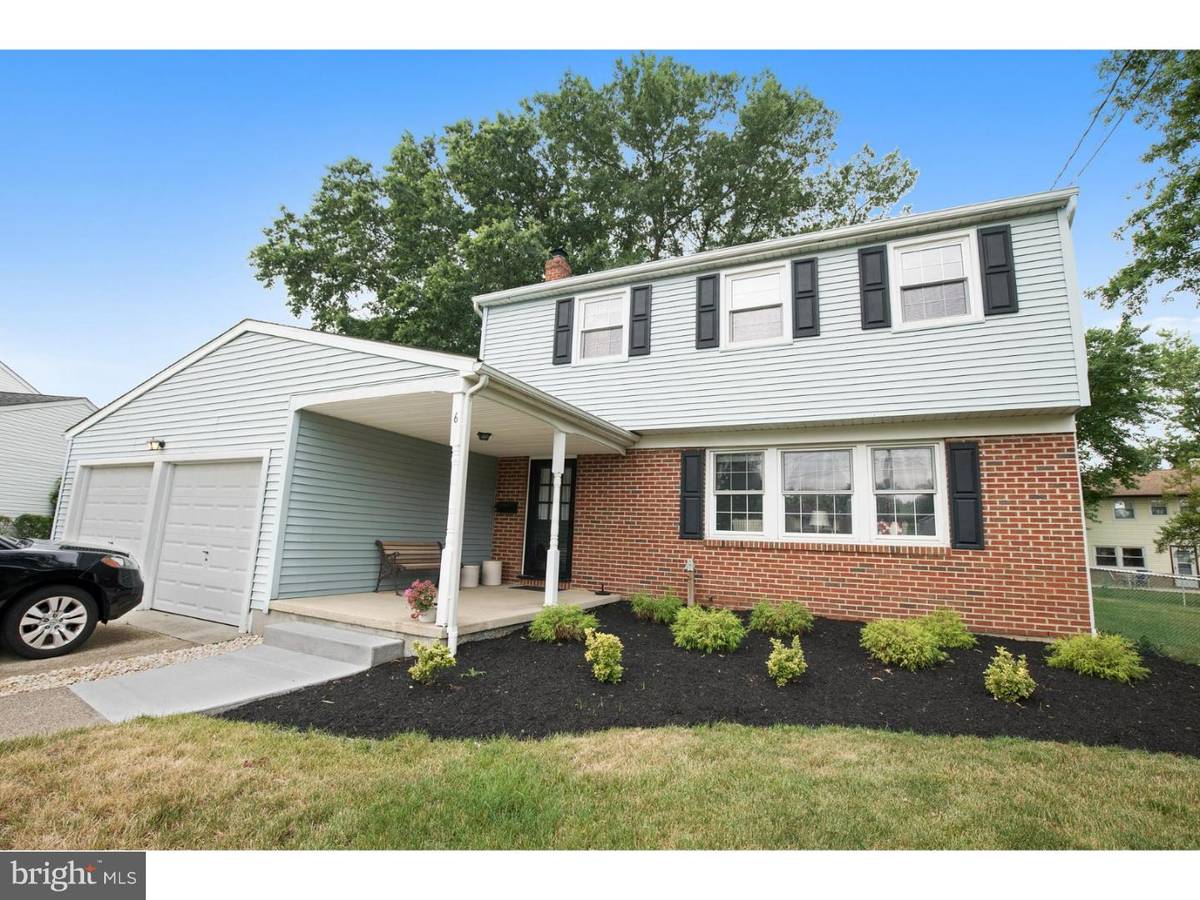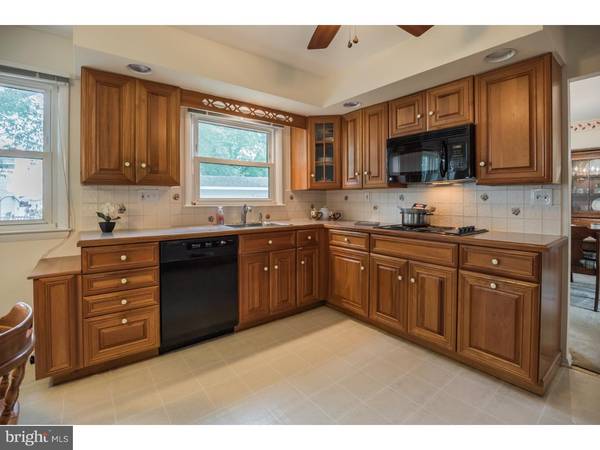$270,000
$274,900
1.8%For more information regarding the value of a property, please contact us for a free consultation.
4 Beds
3 Baths
2,102 SqFt
SOLD DATE : 08/16/2016
Key Details
Sold Price $270,000
Property Type Single Family Home
Sub Type Detached
Listing Status Sold
Purchase Type For Sale
Square Footage 2,102 sqft
Price per Sqft $128
Subdivision Old Orchard
MLS Listing ID 1002450552
Sold Date 08/16/16
Style Traditional
Bedrooms 4
Full Baths 2
Half Baths 1
HOA Y/N N
Abv Grd Liv Area 2,102
Originating Board TREND
Year Built 1970
Annual Tax Amount $8,961
Tax Year 2015
Lot Size 6,630 Sqft
Acres 0.15
Lot Dimensions 51X130
Property Description
Just for you! 4 beds, 2.5 baths, full basement, 2 car garage and a fence in cul-de-sac property in the very desirable section of Cherry Hill ? Old Orchard. From the inviting front porch to the larger than usual fenced back yard this is the home you've been waiting for. Enter the welcoming foyer that includes a large coat closet and a glimpse into this lovely home. Traditional floor plan has the living room with large picture window and formal dining room to the right, eat-in kitchen and everyday gathering room with full brick fireplace in the back. What a fabulous kitchen!! Open, airy and so easy to work in. The beautiful cabinets, work desk and a pantry closet adds to the functionality of this wonderful kitchen. From the kitchen you overlook the family room for the ever popular open concept feel. Rounding out the main level are a half bath plus a large laundry room that has access to the 2 car garage. Second level features a roomy master bedroom with plenty of closet space as well as an convenient master bathroom. Three other nicely sized bedrooms share the second full bathroom which includes two sinks and a tiled tub/shower. The basement is high and dry. This bonus area can be used as a media room, home gym, play room, office or whatever you want. This move-in ready home on the east side of Cherry Hill, is close to the local elementary and middle schools. Old Orchard is convenient to major traffic arteries, shopping, houses of worship and plenty of places to satisfy a hearty appetite. Sellers Disclosure is available. Don't let this one get away.
Location
State NJ
County Camden
Area Cherry Hill Twp (20409)
Zoning R
Rooms
Other Rooms Living Room, Dining Room, Primary Bedroom, Bedroom 2, Bedroom 3, Kitchen, Family Room, Bedroom 1, Laundry, Other
Basement Full
Interior
Interior Features Primary Bath(s), Kitchen - Eat-In
Hot Water Natural Gas
Heating Gas, Forced Air
Cooling Central A/C
Fireplaces Number 1
Fireplaces Type Brick
Equipment Cooktop, Built-In Range
Fireplace Y
Appliance Cooktop, Built-In Range
Heat Source Natural Gas
Laundry Main Floor
Exterior
Exterior Feature Patio(s), Porch(es)
Garage Inside Access, Garage Door Opener
Garage Spaces 5.0
Waterfront N
Water Access N
Roof Type Shingle
Accessibility None
Porch Patio(s), Porch(es)
Attached Garage 2
Total Parking Spaces 5
Garage Y
Building
Lot Description Cul-de-sac
Story 2
Foundation Brick/Mortar
Sewer Public Sewer
Water Public
Architectural Style Traditional
Level or Stories 2
Additional Building Above Grade
New Construction N
Schools
Elementary Schools Joseph D. Sharp
Middle Schools Beck
High Schools Cherry Hill High - East
School District Cherry Hill Township Public Schools
Others
Senior Community No
Tax ID 09-00513 28-00023
Ownership Fee Simple
Read Less Info
Want to know what your home might be worth? Contact us for a FREE valuation!

Our team is ready to help you sell your home for the highest possible price ASAP

Bought with James W Leong • Keller Williams Realty - Cherry Hill

"My job is to find and attract mastery-based agents to the office, protect the culture, and make sure everyone is happy! "







