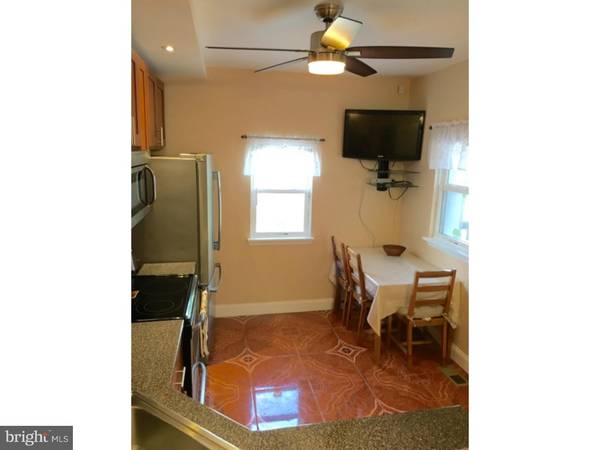$159,000
$150,000
6.0%For more information regarding the value of a property, please contact us for a free consultation.
3 Beds
3 Baths
1,326 SqFt
SOLD DATE : 09/30/2016
Key Details
Sold Price $159,000
Property Type Townhouse
Sub Type Interior Row/Townhouse
Listing Status Sold
Purchase Type For Sale
Square Footage 1,326 sqft
Price per Sqft $119
Subdivision Wynnefield
MLS Listing ID 1002447890
Sold Date 09/30/16
Style Straight Thru
Bedrooms 3
Full Baths 2
Half Baths 1
HOA Y/N N
Abv Grd Liv Area 1,326
Originating Board TREND
Year Built 1925
Annual Tax Amount $489
Tax Year 2016
Lot Size 1,467 Sqft
Acres 0.03
Lot Dimensions 15X98
Property Description
Beautiful home in the Wynnefield section of Philadelphia within seconds of numerous shoppes and eateries, you'll always have somewhere to go! Entering the front door to your stunning home, you'll see great lighting and copious amounts of open space. The cook will love the updated gourmet kitchen including 42" custom cabinets, stainless steel appliances, ceramic tile floor a gorgeous backsplash, lots of counter space and storage. The cook will never been lonely with a table for guests or family in the kitchen. Enjoy your morning coffee or summer barbecues with a beautiful tiled balcony. Entertaining is a snap with an open floor plan in the spacious Living Room and Dining Room. The finished basement has recessed lighting, an upscale powder room and a finished laundry room with plenty of room and a new tile floor. The Master Bedroom has a wall of closets and a remodeled marble Bathroom. Plus there are two ample-sized Bedrooms with plenty of closet space and remodeled Hall Bathroom. Most rooms have new lighting and five of them have gorgeous airplane propeller ceiling fans. Newer HVAC and On-Demand Hot Water make this home a standout! This home has its own garage with an additional parking space behind it. Don't miss this one!!!
Location
State PA
County Philadelphia
Area 19131 (19131)
Zoning RSA5
Rooms
Other Rooms Living Room, Dining Room, Primary Bedroom, Bedroom 2, Kitchen, Family Room, Bedroom 1, Laundry
Basement Partial
Interior
Interior Features Primary Bath(s), Ceiling Fan(s), Kitchen - Eat-In
Hot Water Electric
Heating Heat Pump - Electric BackUp, Forced Air
Cooling Central A/C
Equipment Built-In Range, Dishwasher, Refrigerator, Disposal, Energy Efficient Appliances, Built-In Microwave
Fireplace N
Appliance Built-In Range, Dishwasher, Refrigerator, Disposal, Energy Efficient Appliances, Built-In Microwave
Laundry Basement
Exterior
Exterior Feature Deck(s)
Garage Spaces 3.0
Utilities Available Cable TV
Water Access N
Accessibility None
Porch Deck(s)
Attached Garage 1
Total Parking Spaces 3
Garage Y
Building
Story 3+
Sewer Public Sewer
Water Public
Architectural Style Straight Thru
Level or Stories 3+
Additional Building Above Grade
New Construction N
Schools
School District The School District Of Philadelphia
Others
Pets Allowed Y
Senior Community No
Tax ID 521357000
Ownership Fee Simple
Security Features Security System
Pets Description Case by Case Basis
Read Less Info
Want to know what your home might be worth? Contact us for a FREE valuation!

Our team is ready to help you sell your home for the highest possible price ASAP

Bought with Sheria Newkirk • RE/MAX Affiliates

"My job is to find and attract mastery-based agents to the office, protect the culture, and make sure everyone is happy! "







