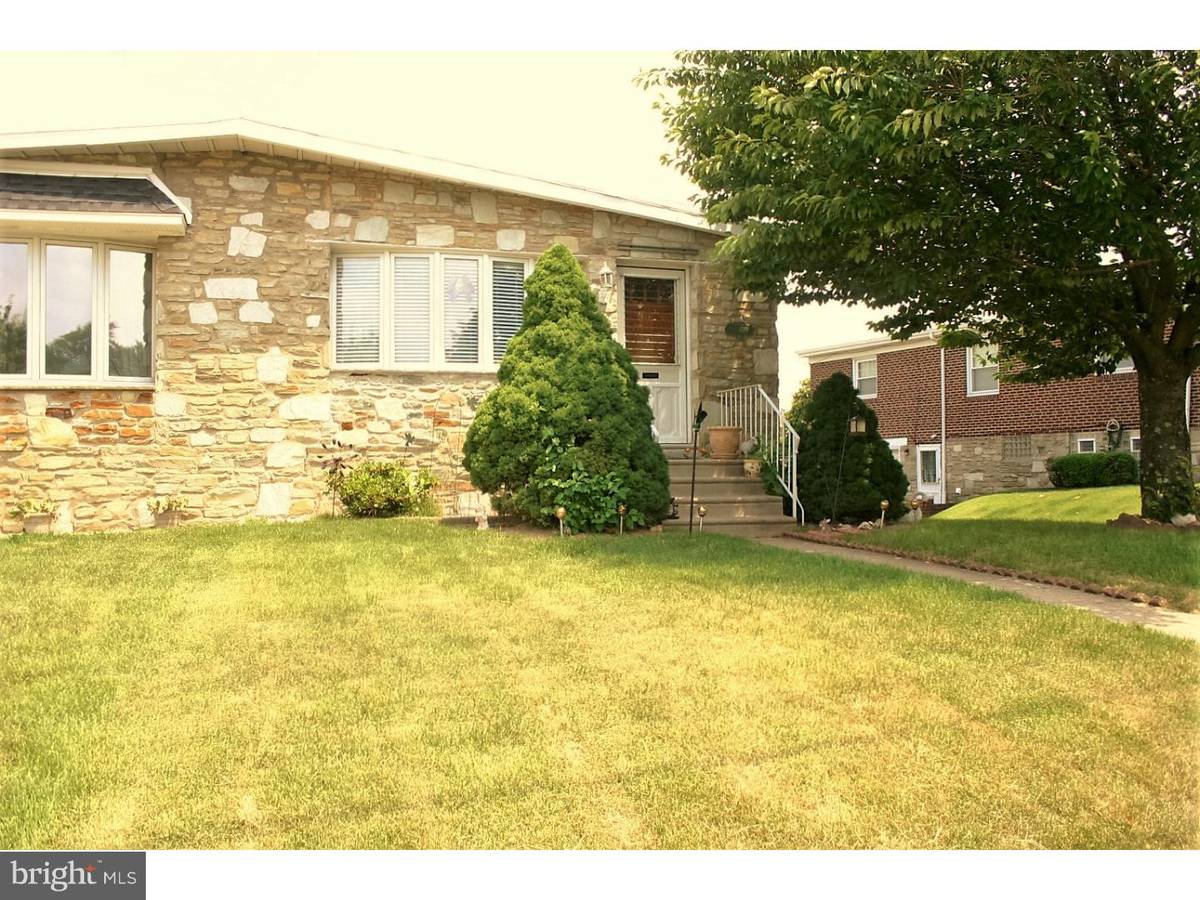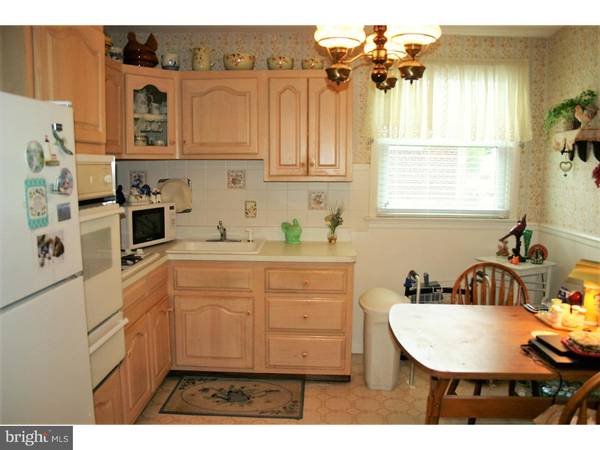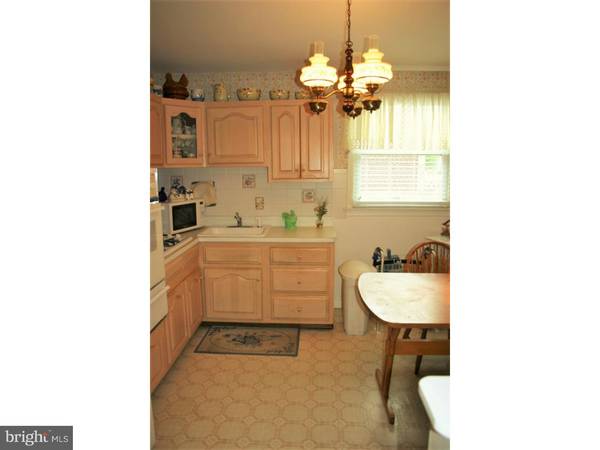$185,000
$185,000
For more information regarding the value of a property, please contact us for a free consultation.
3 Beds
2 Baths
1,056 SqFt
SOLD DATE : 09/30/2016
Key Details
Sold Price $185,000
Property Type Single Family Home
Sub Type Twin/Semi-Detached
Listing Status Sold
Purchase Type For Sale
Square Footage 1,056 sqft
Price per Sqft $175
Subdivision Torresdale
MLS Listing ID 1002446782
Sold Date 09/30/16
Style Ranch/Rambler
Bedrooms 3
Full Baths 2
HOA Y/N N
Abv Grd Liv Area 1,056
Originating Board TREND
Year Built 1957
Annual Tax Amount $2,730
Tax Year 2016
Lot Size 6,424 Sqft
Acres 0.15
Lot Dimensions 43X150
Property Description
Just Listed! Be the first to inspect this move-in condition, 3 Bedroom, 2 full bath Stone and Brick Twin Ranch. Upgraded Eat-in Kitchen with Top of the Line Bleached Oak Cabinets, C/Tile Backsplash, Porcelain Sink, Eye level oven, Gas top range, Refrig. G/D and Pantry Closet. Very nice Wood entry door to Large Living room with coat closet, Pella bay window and Cathedral Ceiling. Dining area. Newer Upgraded C/Tile Bathroom with custom Vanity and Built in alcove. Hall Linen closet. 3 nice size bedrooms with ample closet space. Lower Level: Huge finished Knotty Pine Family room. Full Ceramic Tile Bath. Huge Laundry and Utility room with exit to side. Oversized Garage w auto-opener. Large rear fenced yard. This home features New gas Heat and Central Air (2015). Newer Upgraded 100 amp Electric box w CB's. All newer 6 panel interior doors. Washer, Dryer and Refrig. Newer Roof (2012). Mostly all new Vinyl windows. Hardwood Floors t/o covered with W/W Carpets. This home is ideally located on a nice quiet tree lined St. in one of the City's finest neighborhoods.
Location
State PA
County Philadelphia
Area 19154 (19154)
Zoning RSA2
Rooms
Other Rooms Living Room, Dining Room, Primary Bedroom, Bedroom 2, Kitchen, Family Room, Bedroom 1
Basement Full, Fully Finished
Interior
Interior Features Butlers Pantry, Kitchen - Eat-In
Hot Water Natural Gas
Heating Gas, Forced Air
Cooling Central A/C
Flooring Wood, Fully Carpeted
Equipment Cooktop, Oven - Wall, Disposal
Fireplace N
Appliance Cooktop, Oven - Wall, Disposal
Heat Source Natural Gas
Laundry Lower Floor
Exterior
Garage Garage Door Opener
Garage Spaces 2.0
Waterfront N
Water Access N
Accessibility None
Attached Garage 1
Total Parking Spaces 2
Garage Y
Building
Story 1
Foundation Stone
Sewer Public Sewer
Water Public
Architectural Style Ranch/Rambler
Level or Stories 1
Additional Building Above Grade
New Construction N
Schools
School District The School District Of Philadelphia
Others
Senior Community No
Tax ID 662296200
Ownership Fee Simple
Acceptable Financing Conventional
Listing Terms Conventional
Financing Conventional
Read Less Info
Want to know what your home might be worth? Contact us for a FREE valuation!

Our team is ready to help you sell your home for the highest possible price ASAP

Bought with Ryan F Gallagher • RE/MAX Access

"My job is to find and attract mastery-based agents to the office, protect the culture, and make sure everyone is happy! "







