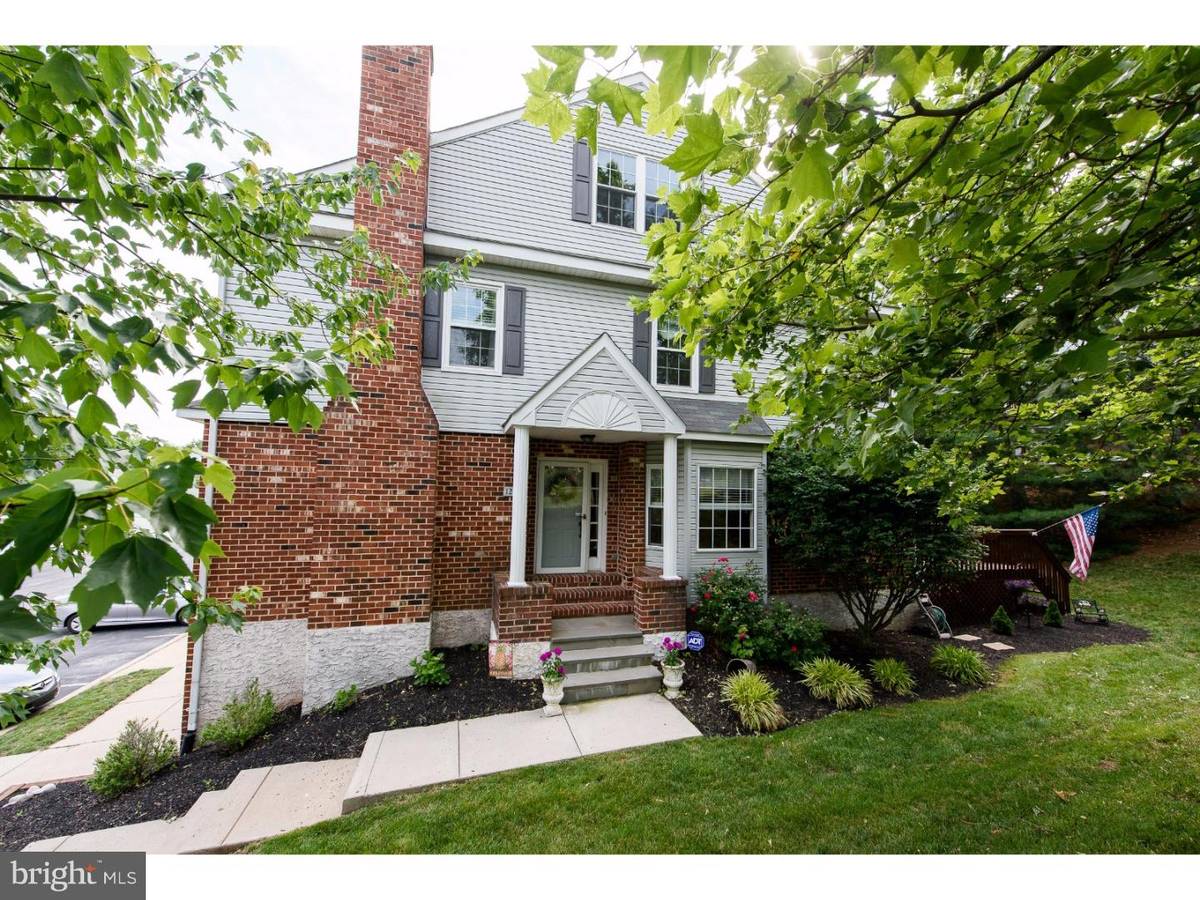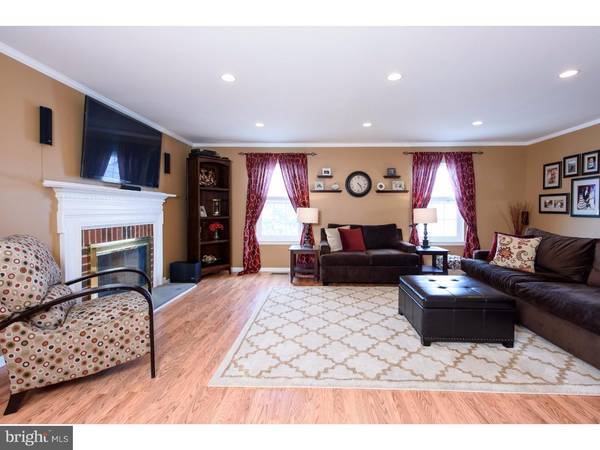$265,000
$269,500
1.7%For more information regarding the value of a property, please contact us for a free consultation.
3 Beds
3 Baths
2,281 SqFt
SOLD DATE : 08/19/2016
Key Details
Sold Price $265,000
Property Type Townhouse
Sub Type Interior Row/Townhouse
Listing Status Sold
Purchase Type For Sale
Square Footage 2,281 sqft
Price per Sqft $116
Subdivision Mews At Valley For
MLS Listing ID 1002444642
Sold Date 08/19/16
Style Colonial
Bedrooms 3
Full Baths 2
Half Baths 1
HOA Fees $125/mo
HOA Y/N Y
Abv Grd Liv Area 2,281
Originating Board TREND
Year Built 1994
Annual Tax Amount $6,492
Tax Year 2016
Lot Size 2,493 Sqft
Acres 0.06
Lot Dimensions 27X92
Property Description
Welcome to 1201 Reagan Court, a stunningly updated end unit with four finished living levels in the highly sought after community of The Mews at Valley Forge. This fabulous home is a rare find offering TWO garages, one attached and one detached. The main floor features a spacious living room with crown molding and a gas fireplace with Colonial mantle. The open dining room offers crown molding and a bay window. The gourmet eat-in kitchen features raised panel cabinetry, gleaming granite counter tops, stainless steel appliances, a separate dining area with a bay window and a doorway to the rear deck. A powder room with granite vanity and a laundry room complete the picture for the first floor of this lovely home. The second level master suite offers a separate sitting area, handsome columns, a walk-in closet, crown molding and a private master bath featuring tile flooring, a double vanity with new granite top, a skylight, a tiled shower and a soaking tub. Two additional bedrooms with crown molding are serviced by the tiled hall bathroom offering a vanity with new granite top. The spacious, sun drenched fourth floor loft is a wonderful space offering endless possibilities. The fully finished basement is home to the family room and a separate home office. Recessed lighting throughout, great closet space, ceiling fans, direct access to a one car garage PLUS a second garage directly across the driveway, a private deck for outdoor relaxing and dining and much more all combine to make this a very special place to call home. An end unit in a great location in move-in condition. Located close to major corporate and shopping centers. This is a fantastic opportunity to own a wonderful home where all the updating has already been done for you. Welcome home!
Location
State PA
County Montgomery
Area West Norriton Twp (10663)
Zoning RA
Rooms
Other Rooms Living Room, Dining Room, Primary Bedroom, Bedroom 2, Kitchen, Family Room, Bedroom 1, Other
Basement Full, Fully Finished
Interior
Interior Features Primary Bath(s), Skylight(s), Ceiling Fan(s), Stall Shower, Dining Area
Hot Water Natural Gas
Heating Gas, Forced Air
Cooling Central A/C
Flooring Fully Carpeted
Fireplaces Number 1
Fireplaces Type Gas/Propane
Equipment Built-In Range, Dishwasher, Built-In Microwave
Fireplace Y
Appliance Built-In Range, Dishwasher, Built-In Microwave
Heat Source Natural Gas
Laundry Main Floor
Exterior
Exterior Feature Deck(s)
Garage Spaces 4.0
Water Access N
Roof Type Pitched
Accessibility None
Porch Deck(s)
Total Parking Spaces 4
Garage Y
Building
Story 3+
Sewer Public Sewer
Water Public
Architectural Style Colonial
Level or Stories 3+
Additional Building Above Grade
New Construction N
Schools
High Schools Norristown Area
School District Norristown Area
Others
HOA Fee Include Ext Bldg Maint,Lawn Maintenance,Snow Removal,Trash
Senior Community No
Tax ID 63-00-06613-002
Ownership Fee Simple
Read Less Info
Want to know what your home might be worth? Contact us for a FREE valuation!

Our team is ready to help you sell your home for the highest possible price ASAP

Bought with Kevin Weingarten • Long & Foster Real Estate, Inc.

"My job is to find and attract mastery-based agents to the office, protect the culture, and make sure everyone is happy! "







