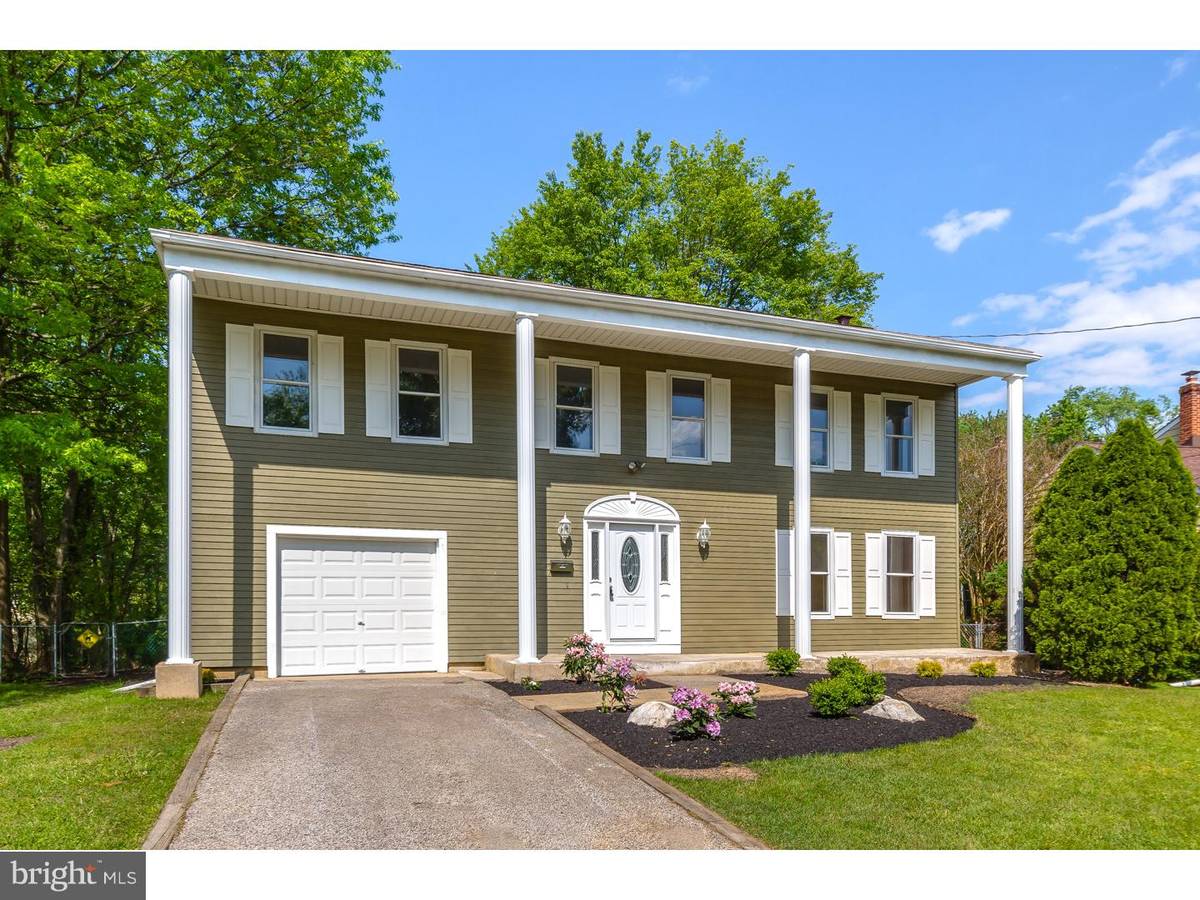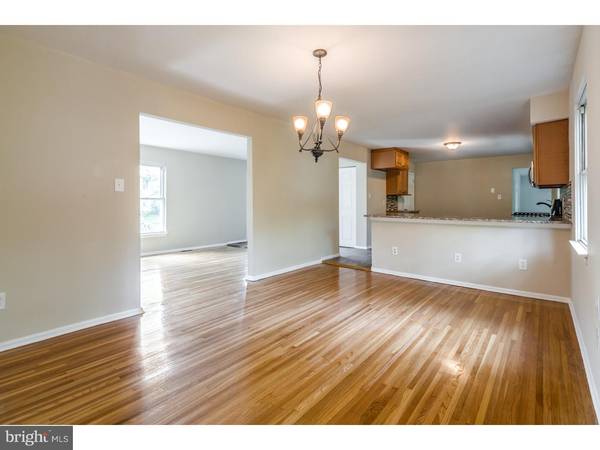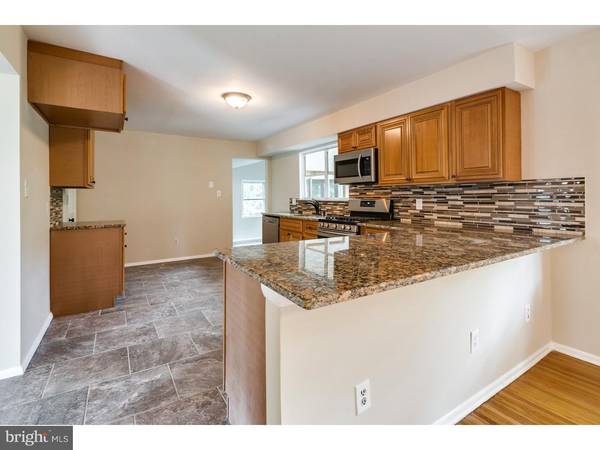$250,000
$260,000
3.8%For more information regarding the value of a property, please contact us for a free consultation.
4 Beds
3 Baths
2,284 SqFt
SOLD DATE : 12/20/2016
Key Details
Sold Price $250,000
Property Type Single Family Home
Sub Type Detached
Listing Status Sold
Purchase Type For Sale
Square Footage 2,284 sqft
Price per Sqft $109
Subdivision Old Orchard
MLS Listing ID 1002432740
Sold Date 12/20/16
Style Colonial
Bedrooms 4
Full Baths 2
Half Baths 1
HOA Y/N N
Abv Grd Liv Area 2,284
Originating Board TREND
Year Built 1967
Annual Tax Amount $9,400
Tax Year 2016
Lot Size 10,136 Sqft
Acres 0.23
Lot Dimensions 56X181
Property Description
A Great Buy For a Savvy Buyer! Really Nice East Side Colonial in Desirable Old Orchard Development Has Just Been Remodeled. 4 Bedrooms. 2.5 Baths. Features Include: New Porcelain Floors in Foyer & Kitchen, 6 Panel Doors, All New Light Fixtures, Hardwood Floors Just Refinished, Freshly Painted, Fenced Yard, 1 Car Garage w/ New Garage Door. Bright & Open Formal Living. Spacious Formal Dining Room. Beautiful Kitchen w/ New Cabinets, New Samsung Stainless Steel Dishwasher, Gas Range & Over Head Microwave, Granite Counter Top, Glass Back Splash, Deep Sink, New Faucet & Garbage Disposal. Family Room Has New Carpeting & Wood Burning Fire Place, New Carpeting & Sliders That Lead to an All Seasons Room. The All Seasons Room Has New Sky Light, Ceramic Tile, Heat, New Vinyl Windows & Leads to the Deck & to the Huge, Private Back Yard. The Yard Backs to Open Space & No Other Houses Are Behind You! All of the Bathrooms Have New Vanities & Toilets, Ceramic Floors. Large Master Bedroom w/ Walk In Closet, Sitting Area & Private Bath w/ Corner Soaking Tub w/ Jets Plus a Separate Shower Area. 3 Spacious Bedrooms. Hall Bath Has Ceramic Floors & Shower Surround Along With New Double Sink Vanity & Toilet. Full Basement Has Bilco Doors/Walk Out Entrance to Back Yard. Gas Heat & New Central Air Condenser. House & Shed Being Sold in AS IS condition. Home is in very good condition.
Location
State NJ
County Camden
Area Cherry Hill Twp (20409)
Zoning RES
Rooms
Other Rooms Living Room, Dining Room, Primary Bedroom, Bedroom 2, Bedroom 3, Kitchen, Family Room, Bedroom 1, Laundry, Other, Attic
Basement Full, Unfinished, Outside Entrance
Interior
Interior Features Primary Bath(s), Kitchen - Island, Skylight(s), Ceiling Fan(s), Stall Shower, Breakfast Area
Hot Water Natural Gas
Heating Gas, Forced Air
Cooling Central A/C
Flooring Wood, Fully Carpeted, Tile/Brick
Fireplaces Number 1
Fireplaces Type Brick
Equipment Built-In Range, Dishwasher, Disposal
Fireplace Y
Window Features Replacement
Appliance Built-In Range, Dishwasher, Disposal
Heat Source Natural Gas
Laundry Basement
Exterior
Exterior Feature Deck(s), Porch(es)
Garage Inside Access
Garage Spaces 4.0
Fence Other
Utilities Available Cable TV
Waterfront N
Water Access N
Roof Type Shingle
Accessibility None
Porch Deck(s), Porch(es)
Attached Garage 1
Total Parking Spaces 4
Garage Y
Building
Lot Description Front Yard, Rear Yard, SideYard(s)
Story 2
Sewer Public Sewer
Water Public
Architectural Style Colonial
Level or Stories 2
Additional Building Above Grade
Structure Type Cathedral Ceilings,9'+ Ceilings
New Construction N
Schools
School District Cherry Hill Township Public Schools
Others
Senior Community No
Tax ID 09-00513 44-00012
Ownership Fee Simple
Acceptable Financing Conventional, VA, FHA 203(b)
Listing Terms Conventional, VA, FHA 203(b)
Financing Conventional,VA,FHA 203(b)
Read Less Info
Want to know what your home might be worth? Contact us for a FREE valuation!

Our team is ready to help you sell your home for the highest possible price ASAP

Bought with Mariah Roach • RE/MAX ONE Realty

"My job is to find and attract mastery-based agents to the office, protect the culture, and make sure everyone is happy! "







