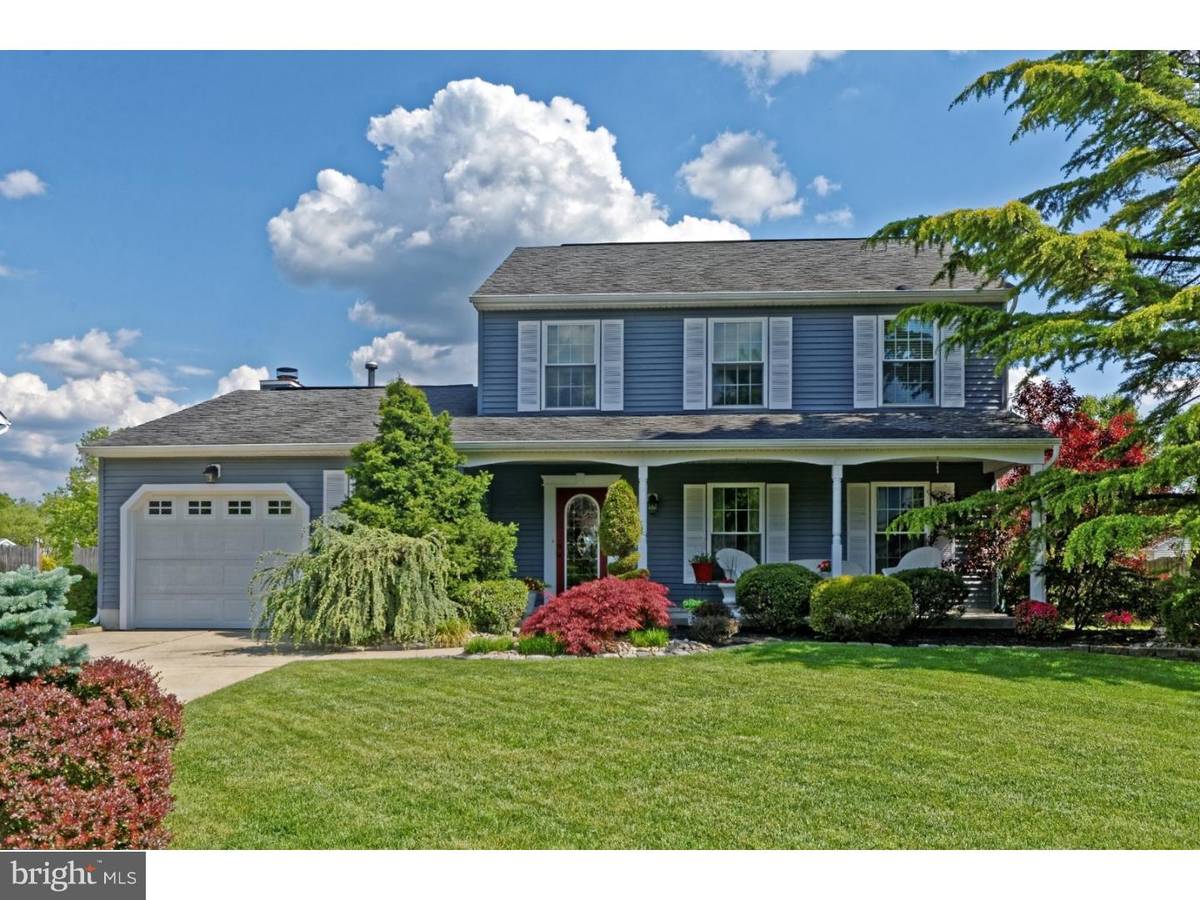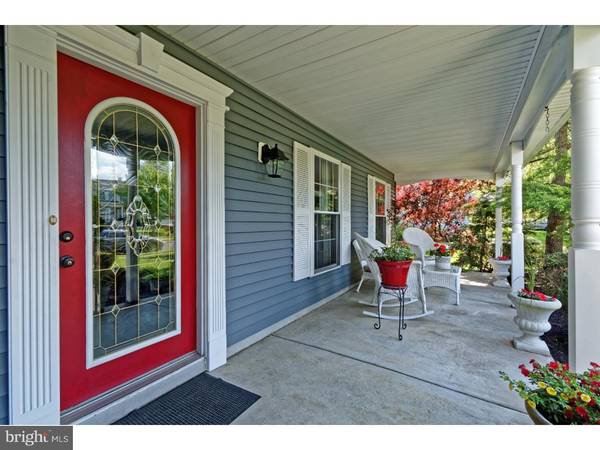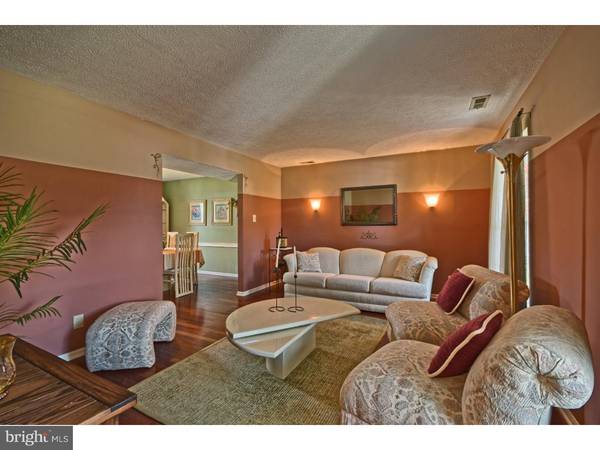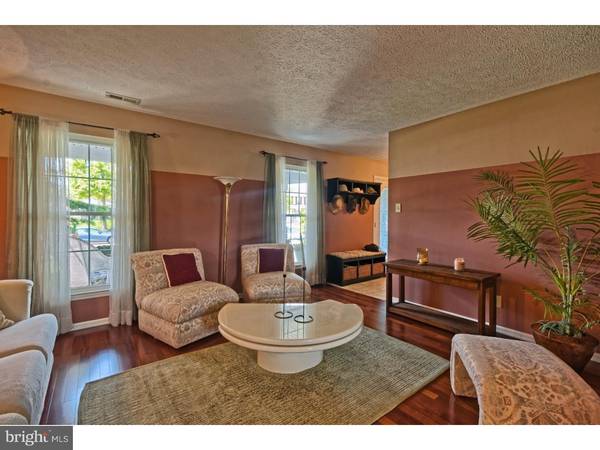$229,000
$229,000
For more information regarding the value of a property, please contact us for a free consultation.
3 Beds
3 Baths
1,820 SqFt
SOLD DATE : 07/22/2016
Key Details
Sold Price $229,000
Property Type Single Family Home
Sub Type Detached
Listing Status Sold
Purchase Type For Sale
Square Footage 1,820 sqft
Price per Sqft $125
Subdivision Olde Orchard
MLS Listing ID 1002432732
Sold Date 07/22/16
Style Colonial
Bedrooms 3
Full Baths 2
Half Baths 1
HOA Y/N N
Abv Grd Liv Area 1,820
Originating Board TREND
Year Built 1988
Annual Tax Amount $7,305
Tax Year 2015
Lot Size 10,019 Sqft
Acres 0.23
Lot Dimensions 50X50
Property Description
WOW - this is it! Situated in a quaint neighborhood, this house has so much sidewalk appeal with beautiful landscaping and a cozy front porch. Walk through the front door and instantly feel at home. The foyer has a tiled floor, a large coat closet, the utility closet, and an updated powder room. Just to the right of the entryway is the formal living room complete with beautiful hardwood floors and large windows that allow ample sunlight to fill the home. Connected to the living room is the formal dining room. The dining room boasts hardwood floors, an elegant chair rail, and large windows with views of the magnificent backyard. Conveniently located next to the dining room is the updated eat-in kitchen. Here you'll find tile floors, stainless steel appliances, tons of countertop space, well-maintained cabinets, and large windows that overlook the patio and pool. Just past the kitchen is the family room complete with a gorgeous fireplace, a ceiling fan, and double glass doors that lead out to the back patio. The family room also has access to the laundry room. The laundry room has built-in storage racks and a door leading to the garage. Upstairs you'll find the gorgeous master bedroom complete with an en-suite master bathroom. The bathroom boasts a stall shower and a large, updated vanity area. The master bedroom has a ceiling fan, a large closet with glass doors, a bonus closet, and views of the breathtaking backyard. The two other bedrooms are generously sized, each with a ceiling fan and a spacious closet. Also on the second floor you'll find a large linen closet and a beautiful full bathroom complete with an updated vanity area and attractive light fixtures. Throughout the home you'll find fresh paint, well-maintained hardwood floors, newer carpets, tasteful d cor, charming details, tons of sunlight, and smart upgrades. Now... step outside to the jaw-dropping backyard. The fenced-in yard boasts a large stamped patio, pavers that lead to the spacious shed, and a heated pool complete with adjoining hot tub. Spending time in this backyard is like being on vacation without the hassle of travel. Relax with a cold drink and a good book, or entertain all of your friends and family. The backyard is truly one-of-a-kind. Come see the home today, you'll regret missing out on this gem! The heating and air-conditioning unit was completely serviced in April, 2016. This home is being sold as-is.
Location
State NJ
County Gloucester
Area Glassboro Boro (20806)
Zoning R5
Rooms
Other Rooms Living Room, Dining Room, Primary Bedroom, Bedroom 2, Kitchen, Family Room, Bedroom 1, Laundry, Attic
Interior
Interior Features Primary Bath(s), Butlers Pantry, Ceiling Fan(s), Stall Shower, Kitchen - Eat-In
Hot Water Natural Gas
Heating Gas, Forced Air
Cooling Central A/C
Flooring Wood, Fully Carpeted, Tile/Brick
Fireplaces Number 1
Equipment Cooktop, Built-In Range, Dishwasher, Disposal, Built-In Microwave
Fireplace Y
Window Features Energy Efficient,Replacement
Appliance Cooktop, Built-In Range, Dishwasher, Disposal, Built-In Microwave
Heat Source Natural Gas
Laundry Main Floor
Exterior
Exterior Feature Patio(s), Porch(es)
Garage Inside Access, Garage Door Opener
Garage Spaces 4.0
Fence Other
Pool In Ground
Utilities Available Cable TV
Waterfront N
Water Access N
Roof Type Pitched,Shingle
Accessibility None
Porch Patio(s), Porch(es)
Attached Garage 1
Total Parking Spaces 4
Garage Y
Building
Lot Description Level, Front Yard, Rear Yard, SideYard(s)
Story 2
Foundation Slab
Sewer Public Sewer
Water Public
Architectural Style Colonial
Level or Stories 2
Additional Building Above Grade
New Construction N
Schools
School District Glassboro Public Schools
Others
Senior Community No
Tax ID 06-00411 16-00005
Ownership Fee Simple
Acceptable Financing Conventional, VA, FHA 203(b)
Listing Terms Conventional, VA, FHA 203(b)
Financing Conventional,VA,FHA 203(b)
Read Less Info
Want to know what your home might be worth? Contact us for a FREE valuation!

Our team is ready to help you sell your home for the highest possible price ASAP

Bought with George Phy • Glen Cove Real Estate

"My job is to find and attract mastery-based agents to the office, protect the culture, and make sure everyone is happy! "







