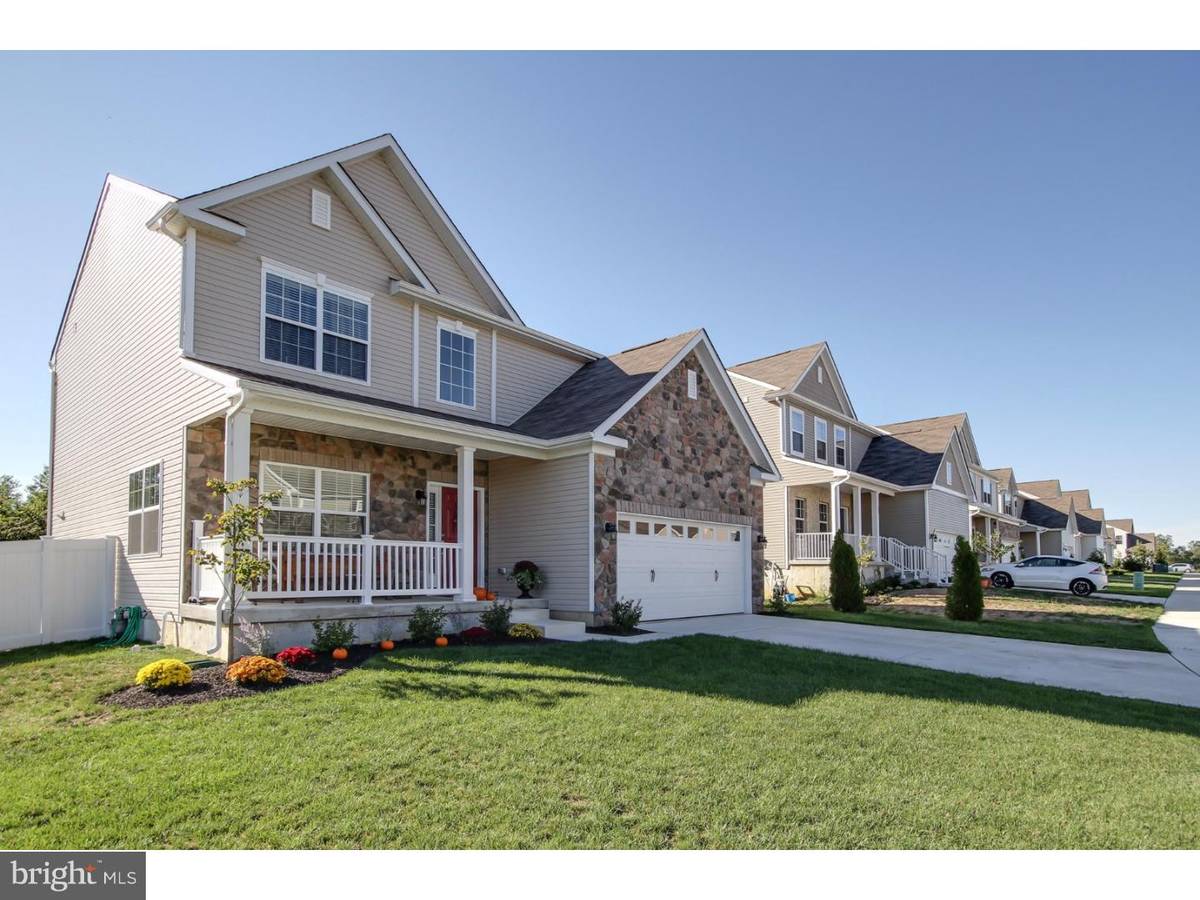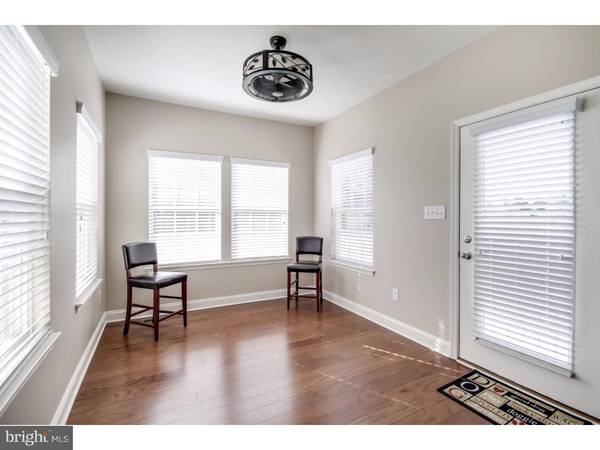$312,000
$325,000
4.0%For more information regarding the value of a property, please contact us for a free consultation.
4 Beds
4 Baths
2,893 SqFt
SOLD DATE : 06/10/2016
Key Details
Sold Price $312,000
Property Type Single Family Home
Sub Type Detached
Listing Status Sold
Purchase Type For Sale
Square Footage 2,893 sqft
Price per Sqft $107
Subdivision Richwood Crossing
MLS Listing ID 1002405060
Sold Date 06/10/16
Style Colonial
Bedrooms 4
Full Baths 3
Half Baths 1
HOA Fees $60/mo
HOA Y/N Y
Abv Grd Liv Area 2,093
Originating Board TREND
Year Built 2015
Annual Tax Amount $2,418
Tax Year 2015
Lot Size 6,970 Sqft
Acres 0.16
Lot Dimensions 59X129
Property Description
Better than New!! This stunning Harrison model home is completely upgraded and located in the desirable Richwood Crossings Community. Situated on a premium fenced in lot, this home is loaded from top to bottom! Features include: The entire home is custom painted with neutral earth tone colors, hardwood large plank premium flooring throughout, except in the basement and bedrooms, every room has premium upgraded light fixtures and ceiling fans, recessed and extra lighting. The kitchen offers premium 42" Maple cabinets, granite countertops, a ceramic tile backsplash, stainless appliances and a center island tabletop. The open floor plan is perfect for modern living as the kitchen flows perfectly into the adjoining Living room and sun-room! The second floor features a spacious master suite, walk in closet, garden tub, ceramic tile shower and floor and his and hers sinks. There is a hall bath and walk in closets in every bedroom. The walk out finished basement adds approximately 800 sq feet of additional living space, a full bath & plenty of storage. The sellers have put a tremendous amount of upgrades and features into the home and there are too many details to list. All of this and plus its a great location!! Just minutes from Route 55, 322 and a short commute to Philadelphia, Rowan University and the shore points. This home is a better value than a brand new home and won't last! Call for more details..
Location
State NJ
County Gloucester
Area Glassboro Boro (20806)
Zoning TND
Rooms
Other Rooms Living Room, Dining Room, Primary Bedroom, Bedroom 2, Bedroom 3, Kitchen, Family Room, Bedroom 1, Other
Basement Full
Interior
Interior Features Butlers Pantry, Kitchen - Eat-In
Hot Water Natural Gas
Heating Gas, Forced Air
Cooling Central A/C
Flooring Wood, Fully Carpeted, Tile/Brick
Fireplaces Number 1
Fireplace Y
Heat Source Natural Gas
Laundry Upper Floor
Exterior
Garage Spaces 4.0
Water Access N
Roof Type Pitched
Accessibility None
Total Parking Spaces 4
Garage N
Building
Story 2
Sewer Public Sewer
Water Public
Architectural Style Colonial
Level or Stories 2
Additional Building Above Grade, Below Grade
New Construction N
Schools
Middle Schools Glassboro
High Schools Glassboro
School District Glassboro Public Schools
Others
Senior Community No
Tax ID 06-00198 01-00049
Ownership Fee Simple
Acceptable Financing Conventional, VA, FHA 203(b)
Listing Terms Conventional, VA, FHA 203(b)
Financing Conventional,VA,FHA 203(b)
Read Less Info
Want to know what your home might be worth? Contact us for a FREE valuation!

Our team is ready to help you sell your home for the highest possible price ASAP

Bought with Timothy Kerr Jr. • Keller Williams Realty - Washington Township

"My job is to find and attract mastery-based agents to the office, protect the culture, and make sure everyone is happy! "







