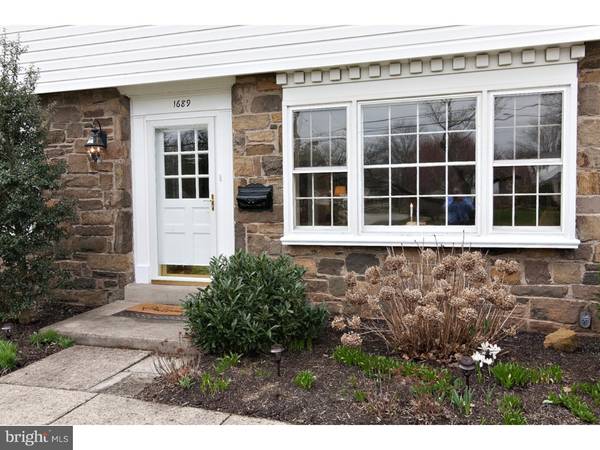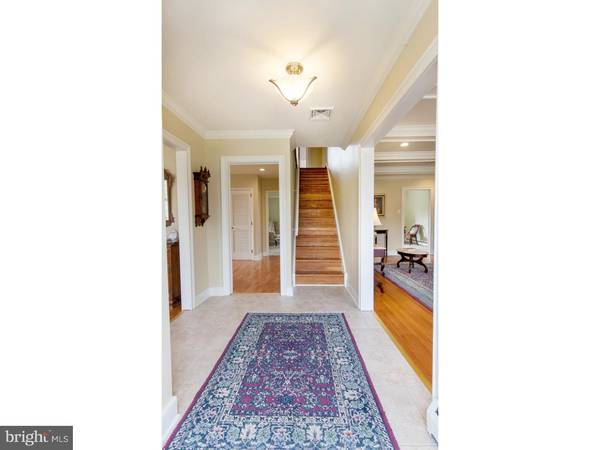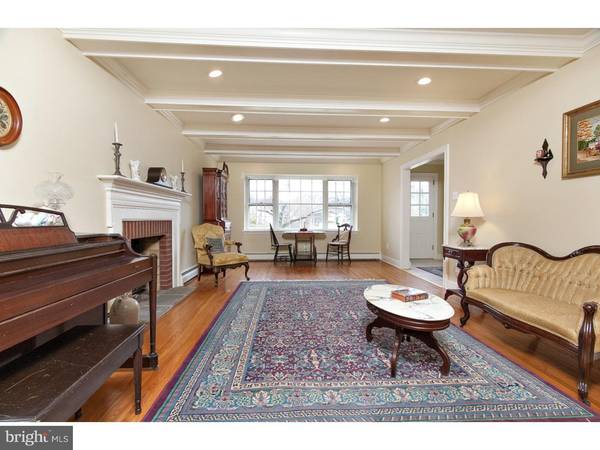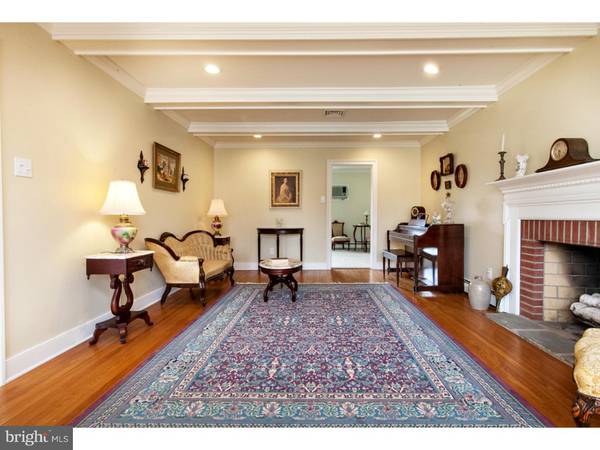$430,000
$450,000
4.4%For more information regarding the value of a property, please contact us for a free consultation.
4 Beds
3 Baths
2,482 SqFt
SOLD DATE : 06/15/2016
Key Details
Sold Price $430,000
Property Type Single Family Home
Sub Type Detached
Listing Status Sold
Purchase Type For Sale
Square Footage 2,482 sqft
Price per Sqft $173
Subdivision Aidenn Lair
MLS Listing ID 1002400430
Sold Date 06/15/16
Style Colonial
Bedrooms 4
Full Baths 2
Half Baths 1
HOA Y/N N
Abv Grd Liv Area 2,482
Originating Board TREND
Year Built 1964
Annual Tax Amount $8,191
Tax Year 2016
Lot Size 0.497 Acres
Acres 0.5
Lot Dimensions 152
Property Description
Spring has sprung, and its time to spring into action in finding your dream home. We proudly present this recently updated Colonial home within the highly sought after "Aidenn Lair" development. Located on an interior corner lot in the Upper Dublin Twp, where schools, parks and trails are within walking distance. Upon entering the spacious center hall, you will be enticed into the living room with its beautifully finished hardwood floors and charming wood burning brick fireplace. From there you may wander through the open doorway into the family-room, and you will simply want to curl up and read a book while relaxing in your sundrenched room filled with natural light. The adjoining eat in kitchen has plenty of cabinets/storage as well as being conveniently located next to the dining room. The second floor boasts having 4 large bedrooms with tremendous closet space, hardwood floors, newer large 4 5/8"crown/5 1/4"baseboard moldings, 2 refreshed and upgraded bathrooms along with a newer central air system that had been installed this year. This home has numerous upgrades and too many to mention. It is worth scheduling your appointments soon because this home will not last! You will not be disappointed.
Location
State PA
County Montgomery
Area Upper Dublin Twp (10654)
Zoning A1
Rooms
Other Rooms Living Room, Dining Room, Primary Bedroom, Bedroom 2, Bedroom 3, Kitchen, Family Room, Bedroom 1, Laundry, Attic
Basement Full, Unfinished
Interior
Interior Features Primary Bath(s), Butlers Pantry, Ceiling Fan(s)
Hot Water Oil
Heating Oil
Cooling Central A/C
Flooring Wood, Vinyl, Tile/Brick
Fireplaces Number 1
Equipment Cooktop, Oven - Wall, Dishwasher
Fireplace Y
Window Features Bay/Bow,Energy Efficient
Appliance Cooktop, Oven - Wall, Dishwasher
Heat Source Oil
Laundry Main Floor
Exterior
Exterior Feature Porch(es)
Garage Spaces 5.0
Waterfront N
Water Access N
Roof Type Shingle
Accessibility None
Porch Porch(es)
Attached Garage 2
Total Parking Spaces 5
Garage Y
Building
Story 2
Sewer Public Sewer
Water Public
Architectural Style Colonial
Level or Stories 2
Additional Building Above Grade
New Construction N
Schools
Elementary Schools Jarrettown
Middle Schools Sandy Run
High Schools Upper Dublin
School District Upper Dublin
Others
Senior Community No
Tax ID 54-00-09595-008
Ownership Fee Simple
Acceptable Financing Conventional, VA, FHA 203(b)
Listing Terms Conventional, VA, FHA 203(b)
Financing Conventional,VA,FHA 203(b)
Read Less Info
Want to know what your home might be worth? Contact us for a FREE valuation!

Our team is ready to help you sell your home for the highest possible price ASAP

Bought with Kathleen P Boyle • Keller Williams Real Estate-Blue Bell

"My job is to find and attract mastery-based agents to the office, protect the culture, and make sure everyone is happy! "







