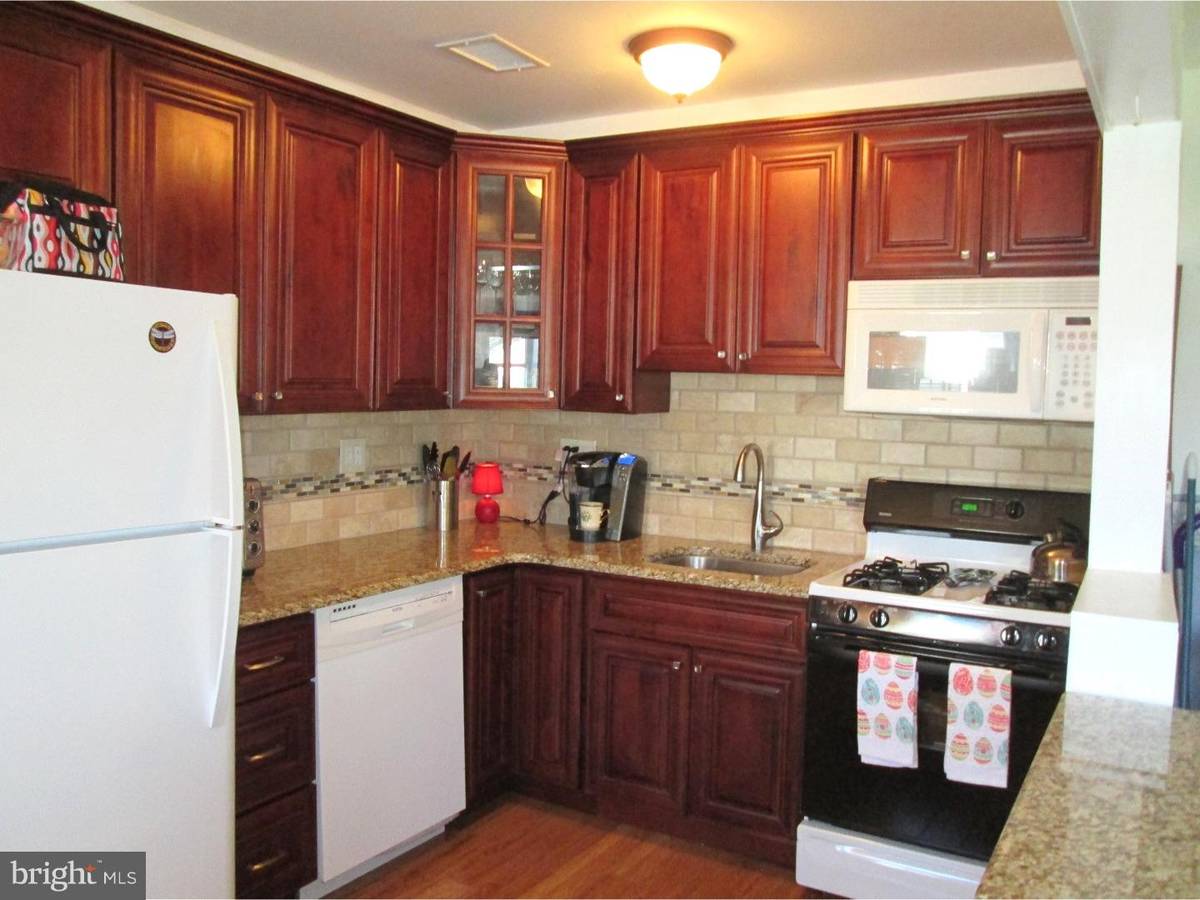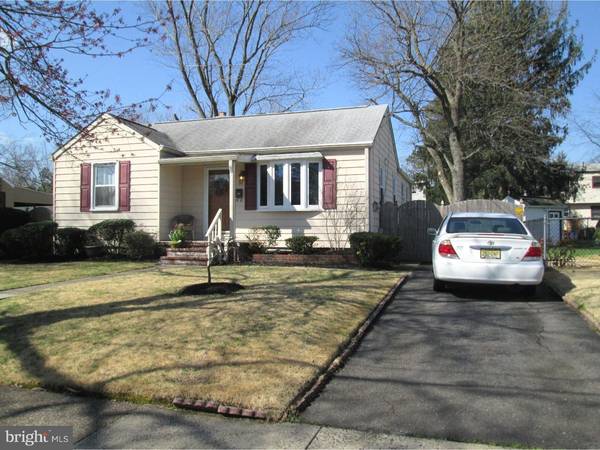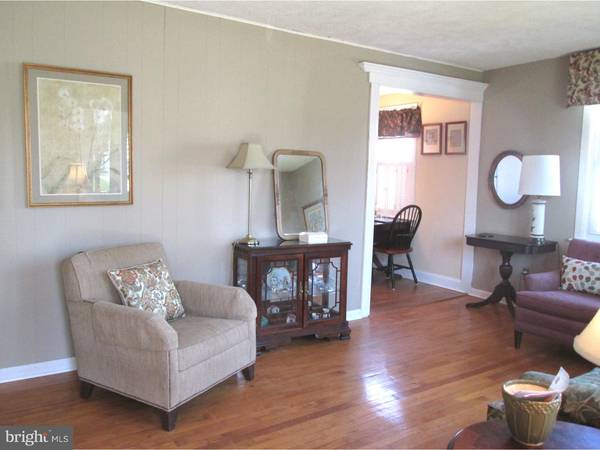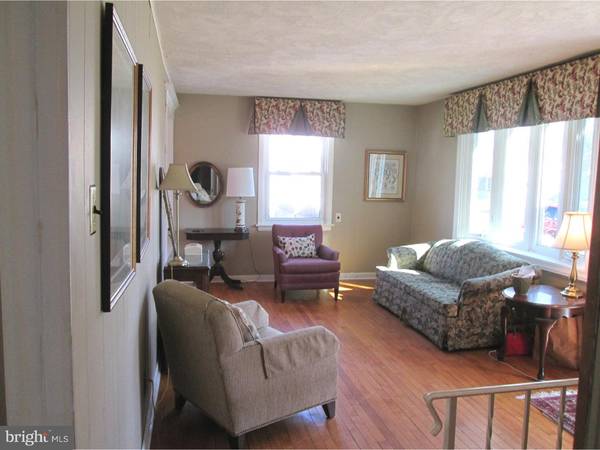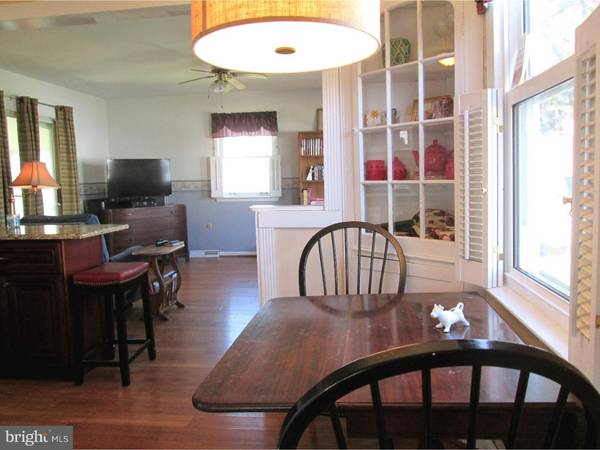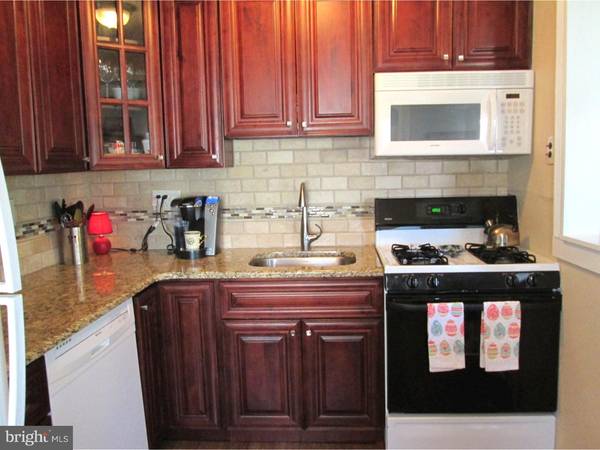$140,000
$145,000
3.4%For more information regarding the value of a property, please contact us for a free consultation.
2 Beds
1 Bath
960 SqFt
SOLD DATE : 05/20/2016
Key Details
Sold Price $140,000
Property Type Single Family Home
Sub Type Detached
Listing Status Sold
Purchase Type For Sale
Square Footage 960 sqft
Price per Sqft $145
Subdivision Kingsway Village
MLS Listing ID 1002402230
Sold Date 05/20/16
Style Ranch/Rambler
Bedrooms 2
Full Baths 1
HOA Y/N N
Abv Grd Liv Area 960
Originating Board TREND
Year Built 1945
Annual Tax Amount $5,192
Tax Year 2015
Lot Size 6,000 Sqft
Acres 0.14
Lot Dimensions 60X100
Property Description
Pride of ownership shows in this beautiful ranch home on a quiet tree lined street. Truly move-in condition home with many upgrades! Almost NEW KITCHEN offering Cherry cabinets, Granite Counter tops, and back splash; deep sink with pull out faucet, newer Hardwood flooring, and Appliances Included! Spacious great room off the kitchen provides the area for entertaining. Sliding glass doors lead to your SUN ROOM / porch area, where you will spend many days enjoying the privacy of your fully fenced yard! The exterior is maintenance free! The formal living room offers hardwood flooring, and a newer bow window providing a plethora of light to shine through. There is a newer front door. The BATHROOM has been upgraded w/ stone flooring, and updated fixtures; all neutral! 2 bedrooms are on the main level. The full sized from loading water efficient washer, and dryer are in the 2nd bedroom closet for convenience; and can be moved to the basement should you desire this. The partially finished basement offers storage, and extra play area. It offers a walk out door to your yard. This home offers Gas Heat, and Central Air conditioner! Your home is 1 block to the Kingsway park, offering a play ground for young ones, or to take your pet for a walk. You are conveniently located only 1 mile to the Haddonfield speed line, yet close to route #295 if needed. This is an excellent starter home, AFFORDABLE, and available now in desirable Cherry Hill! Owner to provide a 1 year HOME WARRANTY for the buyer!!!
Location
State NJ
County Camden
Area Cherry Hill Twp (20409)
Zoning RESD
Rooms
Other Rooms Living Room, Primary Bedroom, Kitchen, Family Room, Bedroom 1, Other, Attic
Basement Full, Outside Entrance
Interior
Interior Features Butlers Pantry, Ceiling Fan(s), Kitchen - Eat-In
Hot Water Natural Gas
Heating Gas, Forced Air
Cooling Central A/C
Flooring Wood, Tile/Brick
Equipment Cooktop, Built-In Range, Oven - Self Cleaning, Dishwasher, Disposal
Fireplace N
Window Features Bay/Bow,Replacement
Appliance Cooktop, Built-In Range, Oven - Self Cleaning, Dishwasher, Disposal
Heat Source Natural Gas
Laundry Main Floor
Exterior
Exterior Feature Porch(es)
Fence Other
Utilities Available Cable TV
Water Access N
Roof Type Shingle
Accessibility None
Porch Porch(es)
Garage N
Building
Lot Description Front Yard, Rear Yard, SideYard(s)
Story 1
Foundation Brick/Mortar
Sewer Public Sewer
Water Public
Architectural Style Ranch/Rambler
Level or Stories 1
Additional Building Above Grade
New Construction N
Schools
Elementary Schools James Johnson
Middle Schools Carusi
School District Cherry Hill Township Public Schools
Others
Senior Community No
Tax ID 09-00397 05-00032
Ownership Fee Simple
Acceptable Financing Conventional, VA, FHA 203(b)
Listing Terms Conventional, VA, FHA 203(b)
Financing Conventional,VA,FHA 203(b)
Read Less Info
Want to know what your home might be worth? Contact us for a FREE valuation!

Our team is ready to help you sell your home for the highest possible price ASAP

Bought with Maruti Dhondiyal • Weichert Realtors-Marlton

"My job is to find and attract mastery-based agents to the office, protect the culture, and make sure everyone is happy! "


