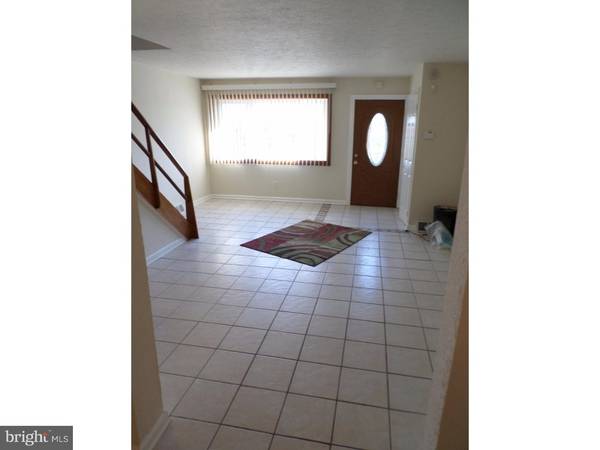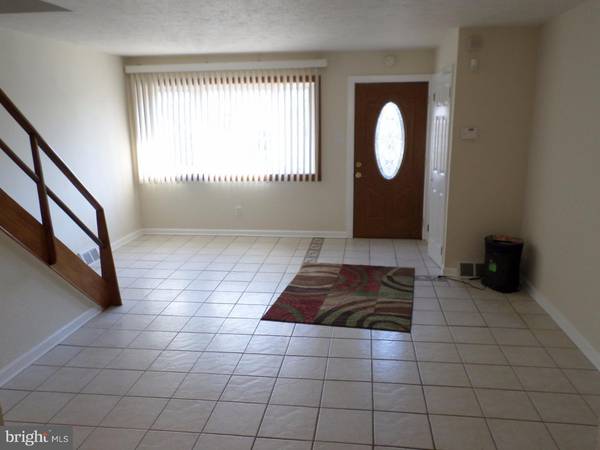$130,000
$139,000
6.5%For more information regarding the value of a property, please contact us for a free consultation.
3 Beds
1 Bath
1,152 SqFt
SOLD DATE : 10/28/2016
Key Details
Sold Price $130,000
Property Type Townhouse
Sub Type Interior Row/Townhouse
Listing Status Sold
Purchase Type For Sale
Square Footage 1,152 sqft
Price per Sqft $112
Subdivision Torresdale
MLS Listing ID 1002396594
Sold Date 10/28/16
Style AirLite
Bedrooms 3
Full Baths 1
HOA Y/N N
Abv Grd Liv Area 1,152
Originating Board TREND
Year Built 1960
Annual Tax Amount $1,691
Tax Year 2016
Lot Size 1,600 Sqft
Acres 0.04
Lot Dimensions 16X100
Property Description
Lovely 3 bedroom , 1 bath home located on a tree lined block in the far northeast. 5 minutes from I95 and 12 minutes from the Roosevelt Blvd it is also a short walk from manicured ball fields and playgrounds. Inside you'll find a large living that bathed in natural light and inviting breezes at night. The dining is sized to seat 6-8 for dinner. Kitchen has breakfast nook and view of rear deck. Large master bedroom also gets loads of natural light and has large his and hers closets. Newer remodeled bathroom with tile floor. Full finished basement includes an updated half bath and Whirlpool Heavy Duty washer/dryer. There is covered off street parking in the rear of this home and a 1 car attached garage big enough to comfortably park an SUV. The pictures don't do this home justice. You have to see it to fully appreciate its character. Truly move in ready. Just bring you own decorating taste. Schedule your viewing appointment today. Property Sold AS-IS
Location
State PA
County Philadelphia
Area 19136 (19136)
Zoning RSA5
Rooms
Other Rooms Living Room, Dining Room, Primary Bedroom, Bedroom 2, Kitchen, Bedroom 1, Attic
Basement Full, Fully Finished
Interior
Interior Features Breakfast Area
Hot Water Natural Gas
Heating Gas
Cooling None
Flooring Fully Carpeted, Tile/Brick
Equipment Oven - Self Cleaning
Fireplace N
Window Features Energy Efficient
Appliance Oven - Self Cleaning
Heat Source Natural Gas
Laundry Basement
Exterior
Garage Spaces 2.0
Utilities Available Cable TV
Waterfront N
Water Access N
Roof Type Flat
Accessibility None
Attached Garage 1
Total Parking Spaces 2
Garage Y
Building
Lot Description Cul-de-sac, Level, Front Yard, Rear Yard
Story 2
Foundation Concrete Perimeter
Sewer Public Sewer
Water Public
Architectural Style AirLite
Level or Stories 2
Additional Building Above Grade
New Construction N
Schools
School District The School District Of Philadelphia
Others
Senior Community No
Tax ID 652116000
Ownership Fee Simple
Acceptable Financing Conventional, VA, FHA 203(b)
Listing Terms Conventional, VA, FHA 203(b)
Financing Conventional,VA,FHA 203(b)
Read Less Info
Want to know what your home might be worth? Contact us for a FREE valuation!

Our team is ready to help you sell your home for the highest possible price ASAP

Bought with Edward J. McDonald Jr. • Re/Max One Realty

"My job is to find and attract mastery-based agents to the office, protect the culture, and make sure everyone is happy! "







