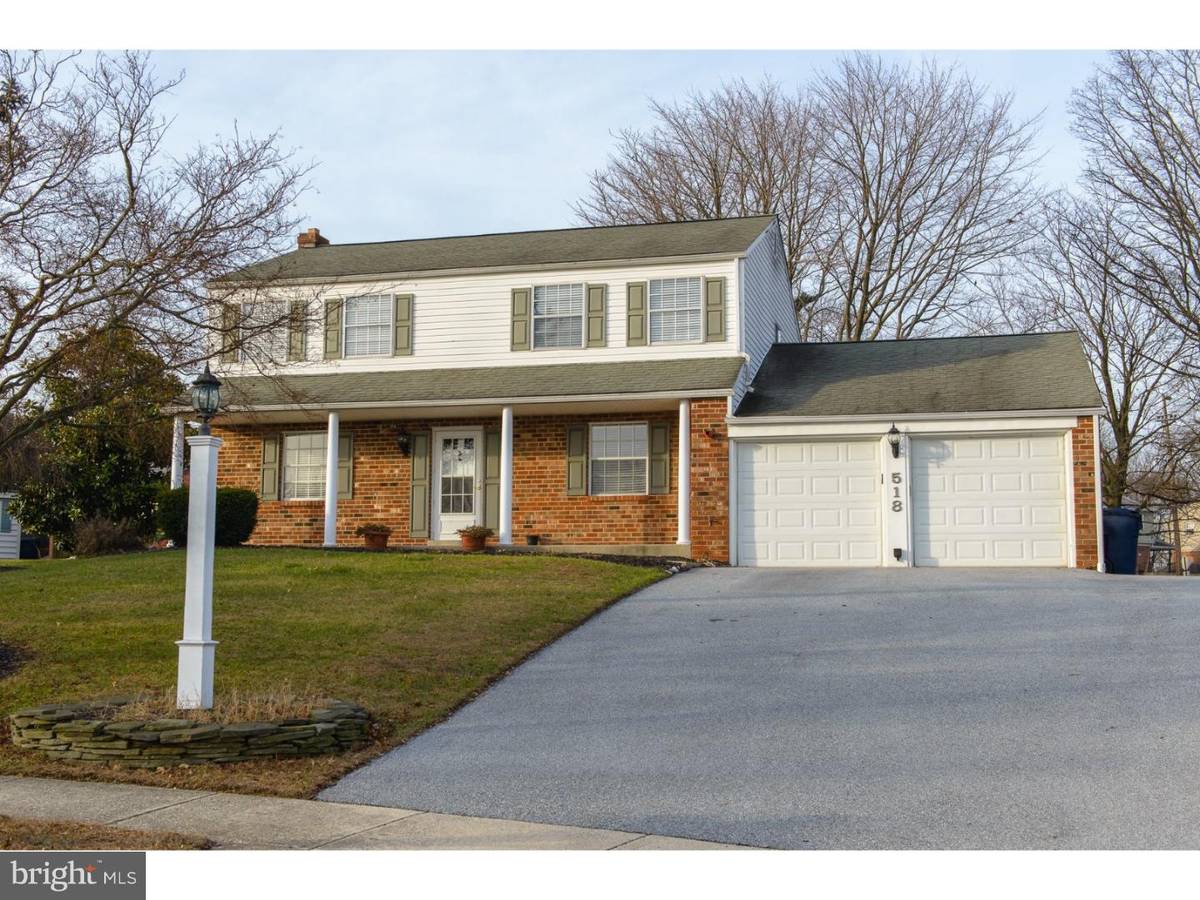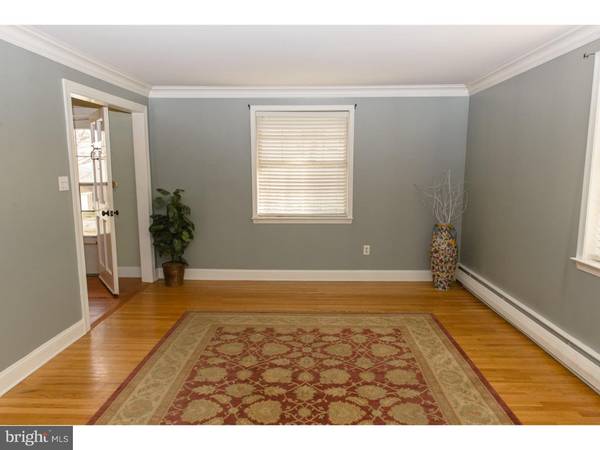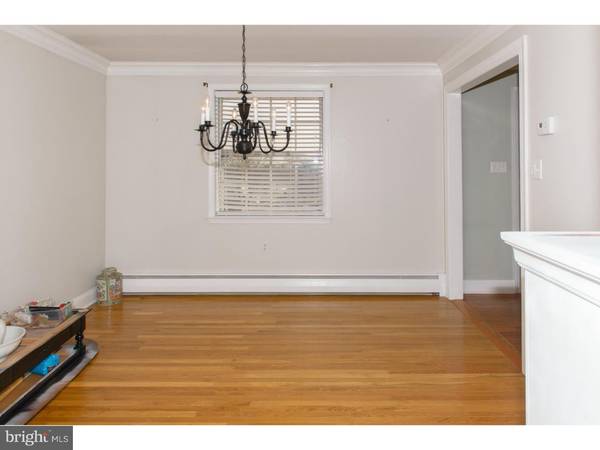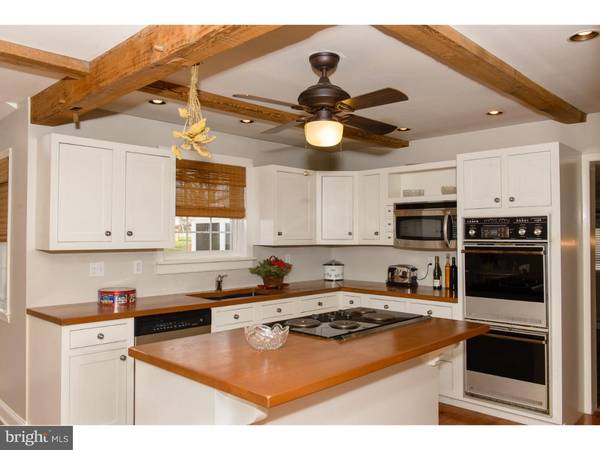$357,000
$349,900
2.0%For more information regarding the value of a property, please contact us for a free consultation.
4 Beds
3 Baths
2,233 SqFt
SOLD DATE : 03/15/2016
Key Details
Sold Price $357,000
Property Type Single Family Home
Sub Type Detached
Listing Status Sold
Purchase Type For Sale
Square Footage 2,233 sqft
Price per Sqft $159
Subdivision Crestwyck
MLS Listing ID 1002375988
Sold Date 03/15/16
Style Colonial
Bedrooms 4
Full Baths 2
Half Baths 1
HOA Y/N N
Abv Grd Liv Area 2,233
Originating Board TREND
Year Built 1975
Annual Tax Amount $4,405
Tax Year 2016
Lot Size 0.351 Acres
Acres 0.35
Lot Dimensions 50
Property Description
With four bedrooms and over 2200 square feet of living space, this brick front Colonial in Valley Forge is a real find! Hardwood floors in most rooms, with custom stone tile floors in the Baths. The Kitchen has a beamed ceiling, hardwood counters, stainless steel appliances and a bright, sunny breakfast area with French doors that lead to the Deck and brick paving stone Patio. A short hallway leads to the Laundry Room with outside access. The step-down Family Room is carpeted and has French doors to the Three-Season Room, creating a great house for entertaining. Upstairs, the bedrooms are spacious, three with hardwood floors and one with carpeting. The Master Bedroom has His and Hers closets with some built-in shelving, and the walk-in shower in the Master Bath has custom floor-to-ceiling tumbled stone tiling with accent. The Basement is partially finished and offers a great play space for all ages. Set on a cul-de-sac in a quiet neighborhood and close to Valley Forge Park.
Location
State PA
County Montgomery
Area Upper Merion Twp (10658)
Zoning R2A
Rooms
Other Rooms Living Room, Dining Room, Primary Bedroom, Bedroom 2, Bedroom 3, Kitchen, Family Room, Bedroom 1, Laundry, Attic
Basement Full, Unfinished
Interior
Interior Features Primary Bath(s), Kitchen - Island, Butlers Pantry, Ceiling Fan(s), Exposed Beams, Kitchen - Eat-In
Hot Water Oil
Heating Oil, Hot Water
Cooling Wall Unit
Flooring Wood
Equipment Cooktop, Dishwasher
Fireplace N
Appliance Cooktop, Dishwasher
Heat Source Oil
Laundry Main Floor
Exterior
Exterior Feature Deck(s), Patio(s)
Garage Spaces 5.0
Utilities Available Cable TV
Waterfront N
Water Access N
Accessibility None
Porch Deck(s), Patio(s)
Attached Garage 2
Total Parking Spaces 5
Garage Y
Building
Lot Description Cul-de-sac
Story 2
Sewer Public Sewer
Water Public
Architectural Style Colonial
Level or Stories 2
Additional Building Above Grade
New Construction N
Schools
School District Upper Merion Area
Others
Senior Community No
Tax ID 58-00-20005-592
Ownership Fee Simple
Read Less Info
Want to know what your home might be worth? Contact us for a FREE valuation!

Our team is ready to help you sell your home for the highest possible price ASAP

Bought with Brenda A Shepperd • Long & Foster Real Estate, Inc.

"My job is to find and attract mastery-based agents to the office, protect the culture, and make sure everyone is happy! "







