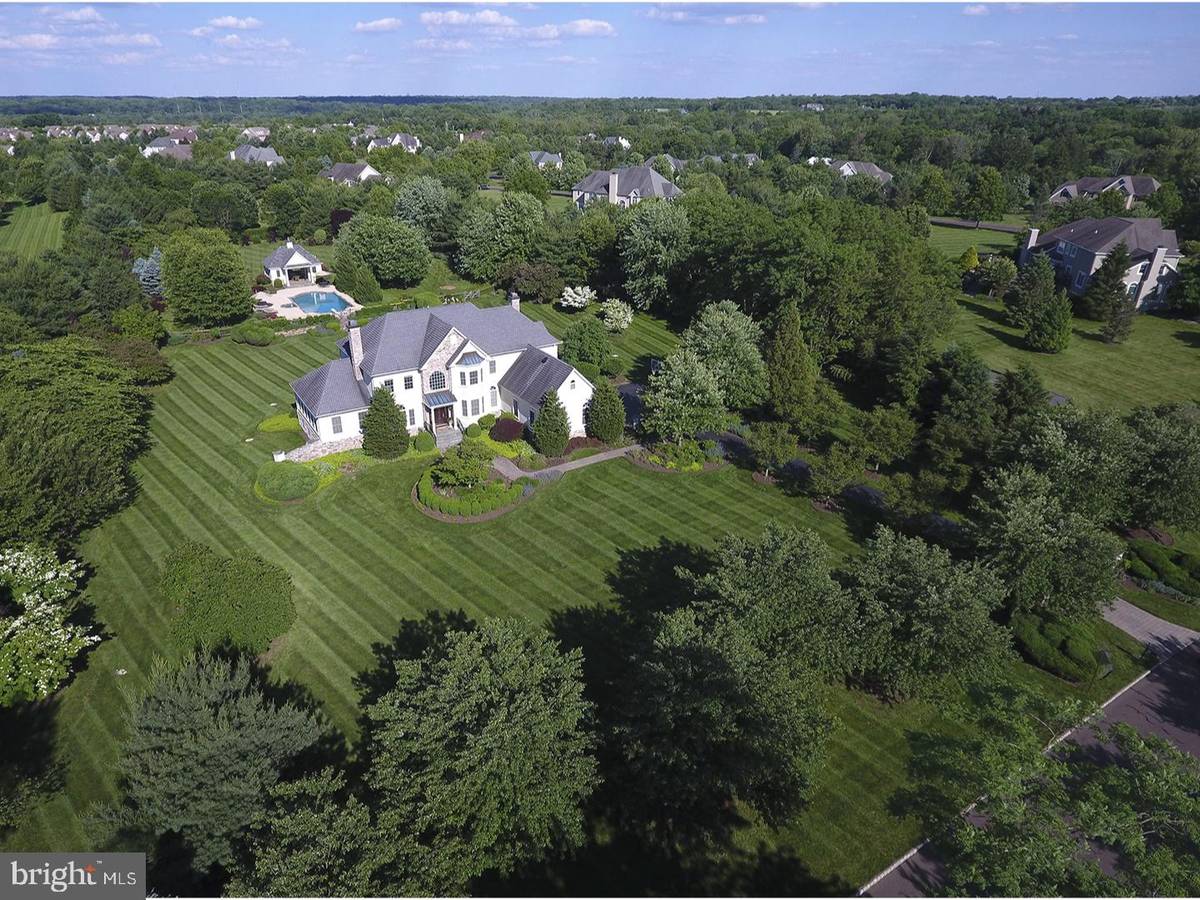$1,350,000
$1,395,000
3.2%For more information regarding the value of a property, please contact us for a free consultation.
5 Beds
6 Baths
5,135 SqFt
SOLD DATE : 08/24/2018
Key Details
Sold Price $1,350,000
Property Type Single Family Home
Sub Type Detached
Listing Status Sold
Purchase Type For Sale
Square Footage 5,135 sqft
Price per Sqft $262
Subdivision Longmeadow
MLS Listing ID 1000869722
Sold Date 08/24/18
Style Colonial
Bedrooms 5
Full Baths 5
Half Baths 1
HOA Fees $62/ann
HOA Y/N Y
Abv Grd Liv Area 5,135
Originating Board TREND
Year Built 2003
Annual Tax Amount $19,660
Tax Year 2018
Lot Size 2.944 Acres
Acres 2.94
Lot Dimensions 0X0
Property Description
Spectacular European craftsmanship throughout this beautiful custom property located in the sought after Longmeadow! This stunning five bedroom, five full and one half bathroom home is filled with character and charm. Pristine Brazilian hardwood floors throughout the entire first and second floors with 9' ceilings on both levels! Attention to detail and fine custom built -in Mahogany cabinetry are found in many areas of the home including the state of the art kitchen that features high-end stainless appliances, the first floor study and light filled master bedroom!! Much time is enjoy in the two story great room that boasts floor to ceiling field stone fireplace with raised marble hearth & marble surround! For special occasions, the formal dining room can be enjoyed by all! Spend mornings in the sun filled conservatory that has a two sided floor to ceiling stone fireplace and is shared with the formal living room. For convenience there is a first floor bedroom & full bathroom suite that can serve a variety of purposes for the next owner. Upstairs is the master suite and four additional bedrooms. Below is a full finished walk out basement with several areas to enjoy. There is the main room, game area, a separate entertainment space, exercise room and another full bathroom! Perhaps the most amazing feature of this estate property are the wonderful views enjoyed from nearly every window and door. Speaking of views, the backyard is breathtaking. Step out from the breakfast room doors onto a flagstone raised patio with wrought iron railings and be "blown" away with the incredible Anthony & Sylvan pool & spa! Behind the pool area is a spectacular pool house with full kitchen & bathroom. Beyond the pool house is a perfect area for volleyball, soccer or just plain fun!! No need to go anywhere this weekend! Truly an OASIS! The nearly 3 acres of land is an magnificent from front to back. Many specimen trees & shrubs cover this lot. Other home highlights include whole house generator, clean air recovery system, enhanced attic insulation and whole house water filtration system. Council Rock Schools including Sol Feinstone Elementary and Council Rock North HS. The greatest location too with easy access to I95, bridges to NJ and historic Washington Crossing Park. Ride bikes, run or walk along the canal & enjoy the benefits of the Delaware River!! Welcome to your new home!
Location
State PA
County Bucks
Area Upper Makefield Twp (10147)
Zoning CR2
Rooms
Other Rooms Living Room, Dining Room, Primary Bedroom, Bedroom 2, Bedroom 3, Kitchen, Family Room, Bedroom 1, In-Law/auPair/Suite, Laundry, Other
Basement Full, Outside Entrance, Fully Finished
Interior
Interior Features Primary Bath(s), Kitchen - Island, Butlers Pantry, Ceiling Fan(s), WhirlPool/HotTub, Air Filter System, Water Treat System, Wet/Dry Bar, Dining Area
Hot Water Electric
Heating Propane, Forced Air
Cooling Central A/C
Flooring Wood
Fireplaces Number 2
Fireplaces Type Marble, Stone, Gas/Propane
Equipment Cooktop, Oven - Wall, Oven - Self Cleaning, Dishwasher, Refrigerator, Built-In Microwave
Fireplace Y
Window Features Bay/Bow
Appliance Cooktop, Oven - Wall, Oven - Self Cleaning, Dishwasher, Refrigerator, Built-In Microwave
Heat Source Bottled Gas/Propane
Laundry Main Floor
Exterior
Exterior Feature Patio(s)
Garage Inside Access, Garage Door Opener
Garage Spaces 6.0
Fence Other
Pool In Ground
Utilities Available Cable TV
Waterfront N
Water Access N
Roof Type Pitched,Shingle
Accessibility None
Porch Patio(s)
Attached Garage 3
Total Parking Spaces 6
Garage Y
Building
Lot Description Open, Front Yard, Rear Yard, SideYard(s)
Story 2
Foundation Concrete Perimeter
Sewer On Site Septic
Water Well
Architectural Style Colonial
Level or Stories 2
Additional Building Above Grade
Structure Type Cathedral Ceilings,9'+ Ceilings
New Construction N
Schools
Elementary Schools Sol Feinstone
Middle Schools Newtown
High Schools Council Rock High School North
School District Council Rock
Others
HOA Fee Include Common Area Maintenance
Senior Community No
Tax ID 47-009-115
Ownership Fee Simple
Security Features Security System
Acceptable Financing Conventional
Listing Terms Conventional
Financing Conventional
Read Less Info
Want to know what your home might be worth? Contact us for a FREE valuation!

Our team is ready to help you sell your home for the highest possible price ASAP

Bought with Sally Hammer • BHHS Fox & Roach-Newtown

"My job is to find and attract mastery-based agents to the office, protect the culture, and make sure everyone is happy! "







