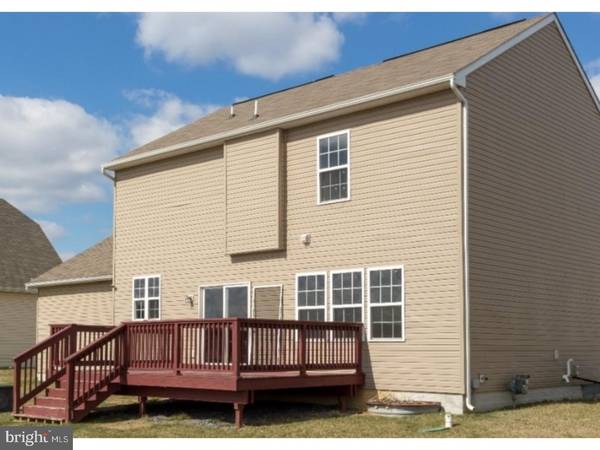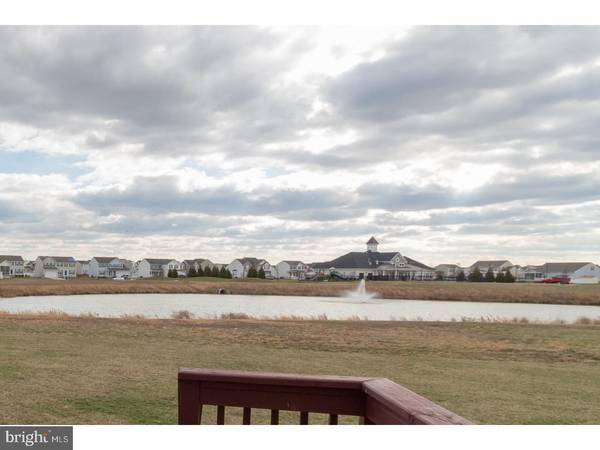$260,000
$260,000
For more information regarding the value of a property, please contact us for a free consultation.
4 Beds
3 Baths
3,295 SqFt
SOLD DATE : 08/10/2018
Key Details
Sold Price $260,000
Property Type Single Family Home
Sub Type Detached
Listing Status Sold
Purchase Type For Sale
Square Footage 3,295 sqft
Price per Sqft $78
Subdivision Resrv Chestnut Ridge
MLS Listing ID 1000259922
Sold Date 08/10/18
Style Contemporary
Bedrooms 4
Full Baths 2
Half Baths 1
HOA Fees $44/ann
HOA Y/N Y
Abv Grd Liv Area 2,298
Originating Board TREND
Year Built 2013
Annual Tax Amount $1,076
Tax Year 2017
Lot Size 10,800 Sqft
Acres 0.25
Lot Dimensions 80X135
Property Description
Buyer financing fell through and this much sought after location is back on the market. The prestigious Reserve at Chestnut Ridge has this unique home available now. You could build and wait or own this home in a comfortable price range without paying the new home construction price. This property was built 5 years ago and has the best views in the development. The community pond, clubhouse and pool is directly behind the property. You can enjoy the views from the freshly finished 19 X 11 Deck. Master bedroom has a 10 foot pitched ceiling with a Master Bathroom double vanity, storage closet, and a large walk in closet. Three other bedrooms each large closet space and ceiling fans. The back bedroom has a view of the clubhouse and pond. Additional features include an irrigation system on its own well, a security system, a NEST thermostat and an unfinished basement. Excellent HOA with community pool, trails, playground, club house, and more.
Location
State DE
County Kent
Area Caesar Rodney (30803)
Zoning AC
Direction North
Rooms
Other Rooms Living Room, Dining Room, Primary Bedroom, Bedroom 2, Bedroom 3, Kitchen, Family Room, Bedroom 1, Other, Attic
Basement Full, Unfinished
Interior
Interior Features Primary Bath(s), Kitchen - Island, Butlers Pantry, Ceiling Fan(s), Sprinkler System, Dining Area
Hot Water Natural Gas
Heating Gas, Programmable Thermostat
Cooling Central A/C
Flooring Fully Carpeted, Vinyl
Equipment Dishwasher, Disposal, Built-In Microwave
Fireplace N
Appliance Dishwasher, Disposal, Built-In Microwave
Heat Source Natural Gas
Laundry Basement
Exterior
Exterior Feature Deck(s)
Garage Garage Door Opener
Garage Spaces 4.0
Utilities Available Cable TV
Amenities Available Swimming Pool
Waterfront N
Roof Type Pitched
Accessibility None
Porch Deck(s)
Total Parking Spaces 4
Garage N
Building
Lot Description Front Yard, Rear Yard
Story 2
Foundation Brick/Mortar
Sewer Public Sewer
Water Public
Architectural Style Contemporary
Level or Stories 2
Additional Building Above Grade, Below Grade
Structure Type 9'+ Ceilings
New Construction N
Schools
Elementary Schools W.B. Simpson
High Schools Caesar Rodney
School District Caesar Rodney
Others
HOA Fee Include Pool(s)
Senior Community No
Tax ID NM-00-11203-09-7900-000
Ownership Fee Simple
Security Features Security System
Acceptable Financing Conventional, VA, FHA 203(b), USDA
Listing Terms Conventional, VA, FHA 203(b), USDA
Financing Conventional,VA,FHA 203(b),USDA
Read Less Info
Want to know what your home might be worth? Contact us for a FREE valuation!

Our team is ready to help you sell your home for the highest possible price ASAP

Bought with Corrie Robinson • RE/MAX 1st Choice - Middletown

"My job is to find and attract mastery-based agents to the office, protect the culture, and make sure everyone is happy! "







