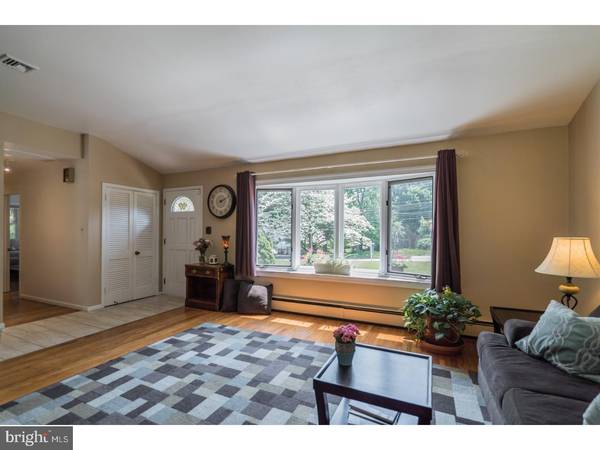$400,000
$399,000
0.3%For more information regarding the value of a property, please contact us for a free consultation.
3 Beds
2 Baths
1,704 SqFt
SOLD DATE : 07/31/2018
Key Details
Sold Price $400,000
Property Type Single Family Home
Sub Type Detached
Listing Status Sold
Purchase Type For Sale
Square Footage 1,704 sqft
Price per Sqft $234
Subdivision Ambler House
MLS Listing ID 1001491270
Sold Date 07/31/18
Style Ranch/Rambler
Bedrooms 3
Full Baths 2
HOA Y/N N
Abv Grd Liv Area 1,704
Originating Board TREND
Year Built 1955
Annual Tax Amount $6,000
Tax Year 2018
Lot Size 0.459 Acres
Acres 0.46
Lot Dimensions 100
Property Description
Don't miss this open, charming 3 bedroom, 2 bathroom home! Spacious with 1,704 square feet, this updated ranch style home is perfect for entertaining! Step inside and be greeted by gleaming hardwood floors and massive windows that let an abundance of light into the front sitting room. From there walk directly into the dining room which is large enough for a table and also features a built-in breakfast bar that ties the dining area in with the kitchen. Flow into the custom kitchen which is large, bright, fresh, and updated with plenty of cabinet space, new finishes, dazzling granite countertops, stainless steel appliances, and a large island that is perfect for extra countertop and dining space. Move into the living room that is lined with windows allowing for tons of light, brick fireplace, and gorgeous hardwood floors. Hardwood flooring continues into the three bedrooms, all of which are bright and spacious and offer generous storage space. New fixtures and contemporary updates make the full bathrooms feel luxurious. With central air, a separate laundry room, finished basement, one car garage, beautiful patio, and a massive yard, this home is close to SEPTA Regional Rail, the PA Turnpike, 309 making it a must see, book an appointment today!
Location
State PA
County Montgomery
Area Upper Dublin Twp (10654)
Zoning A
Rooms
Other Rooms Living Room, Dining Room, Primary Bedroom, Bedroom 2, Kitchen, Family Room, Bedroom 1
Basement Partial
Interior
Hot Water S/W Changeover
Heating Oil, Baseboard
Cooling Central A/C
Flooring Wood, Vinyl
Fireplaces Number 1
Fireplace Y
Heat Source Oil
Laundry Main Floor
Exterior
Exterior Feature Patio(s)
Garage Spaces 1.0
Waterfront N
Water Access N
Accessibility None
Porch Patio(s)
Total Parking Spaces 1
Garage N
Building
Story 1
Sewer Public Sewer
Water Public
Architectural Style Ranch/Rambler
Level or Stories 1
Additional Building Above Grade
New Construction N
Schools
School District Upper Dublin
Others
Senior Community No
Tax ID 54-00-08350-002
Ownership Fee Simple
Read Less Info
Want to know what your home might be worth? Contact us for a FREE valuation!

Our team is ready to help you sell your home for the highest possible price ASAP

Bought with Mary Lynne Loughery • Long & Foster Real Estate, Inc.

"My job is to find and attract mastery-based agents to the office, protect the culture, and make sure everyone is happy! "







