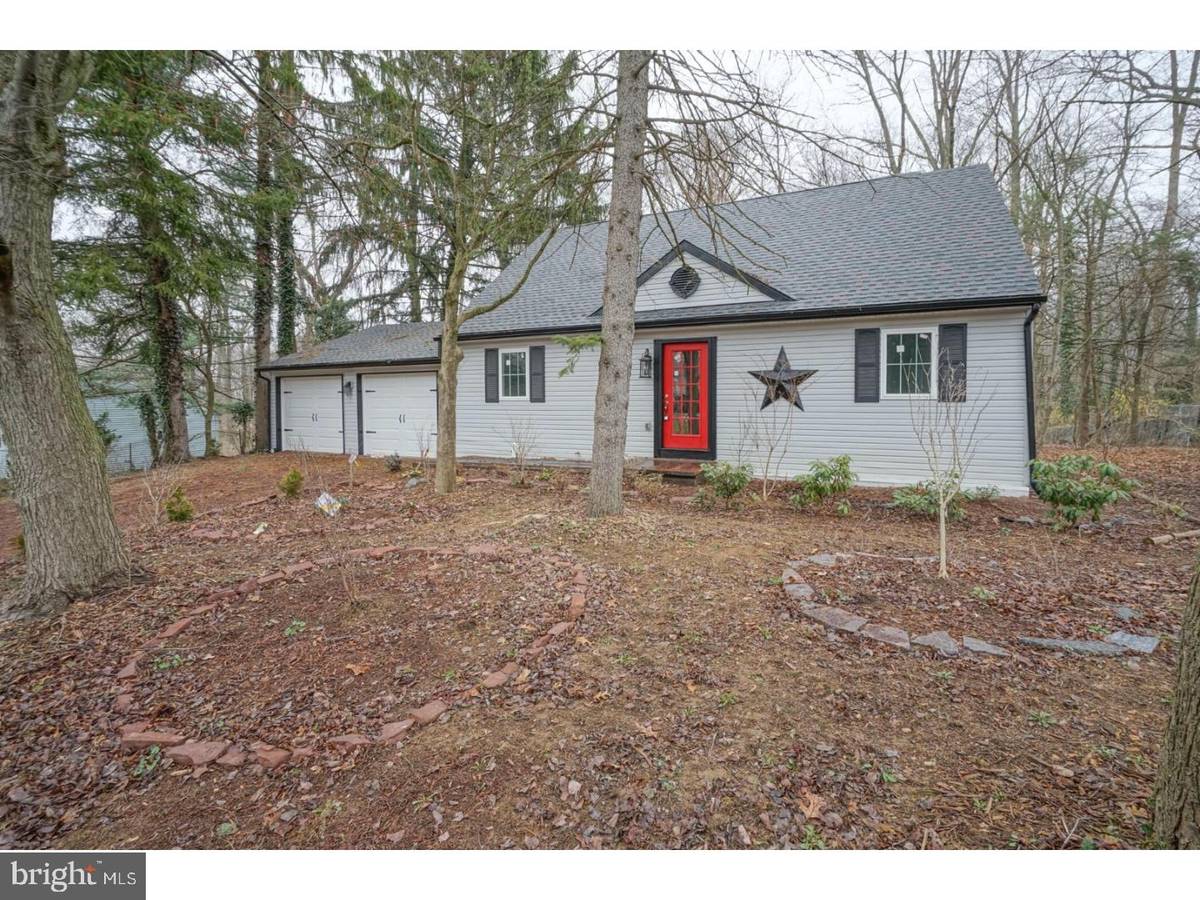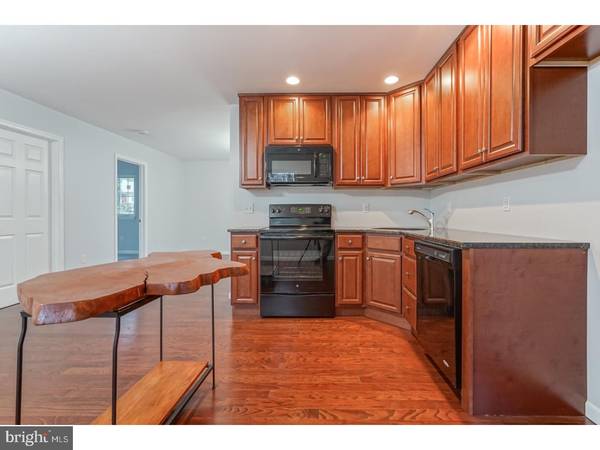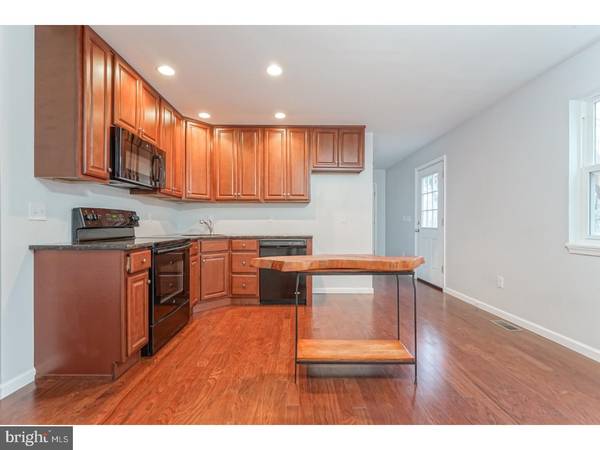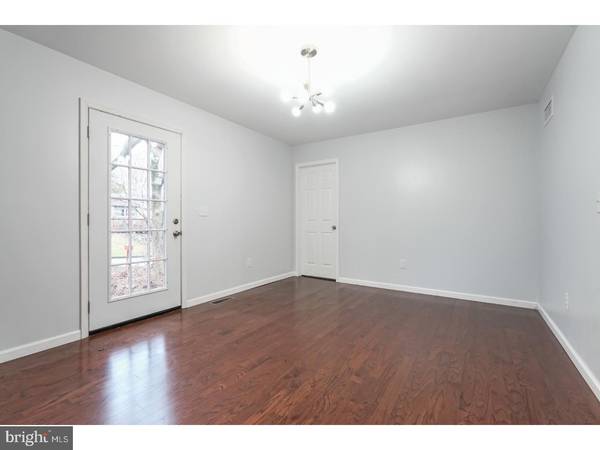$343,500
$374,469
8.3%For more information regarding the value of a property, please contact us for a free consultation.
4 Beds
2 Baths
2,408 SqFt
SOLD DATE : 07/30/2018
Key Details
Sold Price $343,500
Property Type Single Family Home
Sub Type Detached
Listing Status Sold
Purchase Type For Sale
Square Footage 2,408 sqft
Price per Sqft $142
Subdivision Summit Ridge
MLS Listing ID 1000343354
Sold Date 07/30/18
Style Cape Cod
Bedrooms 4
Full Baths 2
HOA Y/N N
Abv Grd Liv Area 1,638
Originating Board TREND
Year Built 2018
Annual Tax Amount $4,287
Tax Year 2018
Lot Size 0.417 Acres
Acres 0.42
Lot Dimensions 103X192
Property Description
Set in a picturesque location, 9 Diane Dr offers a rare combination of single family new construction, and a top ranked school district, offered at an easily attainable price. This home was designed by award winning architect, Joseph Del Ciotto in a very rare commission. The avant garde, open floor plan layout begins while entering a spacious great room, which opens to the eat in kitchen with cherry solid wood cabinetry, granite counter tops, and matching black appliances. On the main level of this cape cod sits 3 bedrooms and a large bathroom. **Here the seller offers the unique opportunity of keeping the floor plan as is, or offering a highly customized layout to be determined by the new owners. Design your new dream home anyway you like! No request will go unconsidered.** Make your way upstairs to the spacious masters suite and master bath with his and her closets. The full industrially finished basement has been painted and insulated for fireproofing. It has an egress window with open wood and duct work. Equipped with an oversized 2 car garage and door to a fenced in, exotic tree filled backyard perfect for entertaining, or relaxing. Minutes from downtown Malvern with all it's close knit charm, shopping and casual or fine dining. Arrive in Center City Philadelphia in 30 minutes via car or from the Malvern train station.
Location
State PA
County Chester
Area East Whiteland Twp (10342)
Zoning R2
Rooms
Other Rooms Living Room, Primary Bedroom, Bedroom 2, Bedroom 3, Kitchen, Family Room, Bedroom 1, Other
Basement Full
Interior
Interior Features Kitchen - Eat-In
Hot Water Electric
Heating Electric, Forced Air
Cooling Central A/C
Fireplace N
Heat Source Electric
Laundry Basement
Exterior
Garage Spaces 5.0
Water Access N
Accessibility None
Attached Garage 2
Total Parking Spaces 5
Garage Y
Building
Story 1.5
Sewer Public Sewer
Water Public
Architectural Style Cape Cod
Level or Stories 1.5
Additional Building Above Grade, Below Grade
New Construction Y
Schools
School District Great Valley
Others
Senior Community No
Tax ID 42-07B-0018
Ownership Fee Simple
Read Less Info
Want to know what your home might be worth? Contact us for a FREE valuation!

Our team is ready to help you sell your home for the highest possible price ASAP

Bought with Elizabeth A Cottle • Keller Williams Real Estate - West Chester

"My job is to find and attract mastery-based agents to the office, protect the culture, and make sure everyone is happy! "







