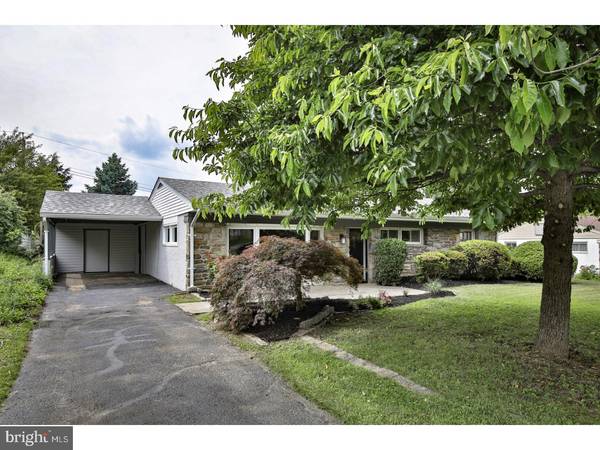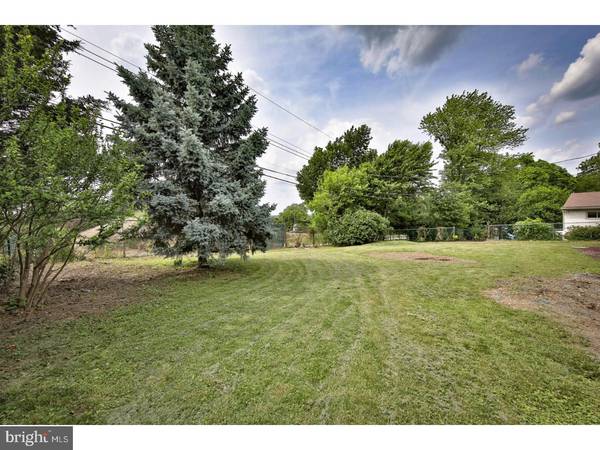$400,000
$400,000
For more information regarding the value of a property, please contact us for a free consultation.
4 Beds
2 Baths
1,718 SqFt
SOLD DATE : 07/30/2018
Key Details
Sold Price $400,000
Property Type Single Family Home
Sub Type Detached
Listing Status Sold
Purchase Type For Sale
Square Footage 1,718 sqft
Price per Sqft $232
Subdivision School Side Manor
MLS Listing ID 1001813386
Sold Date 07/30/18
Style Ranch/Rambler
Bedrooms 4
Full Baths 2
HOA Y/N N
Abv Grd Liv Area 1,718
Originating Board TREND
Year Built 1955
Annual Tax Amount $3,392
Tax Year 2018
Lot Size 9,000 Sqft
Acres 0.21
Lot Dimensions 75
Property Description
This charming updated Ranch home sits on a very desirable lot in what's becoming one of the more sought out neighborhoods in Upper Merion Township. Offering many upgrades throughout, off street parking, beautiful landscaping front/rear of home, large rear yard and located a stones throw from the King Of Prussia Plaza/Surrounding Retail... Why wouldn't you want to live here. Through the front door you will find a semi open floor plan with the large living room and dining room boasting gleaming hardwood flooring, wood burning fireplace, fresh paint and tons of natural light pouring through the many large windows. Off the dining room you will find the updated chefs kitchen tons of cabinetry, tile backsplash, granite counter tops, new appliances and a breakfast bar. Off of the living room you will find the three bright and airy bedrooms offering large closets, new carpeting, ample room for large bedroom furniture and access to the amazingly renovated hall bathroom. Off of the kitchen you will find the laundry area, master bathroom and finally large master bedroom. Finally you will enjoy the enclosed sunroom with its own HVAC Split System. This home has been updated through out, newer roof, newer HVAC systems, windows and on and on... Don't wait on this home.
Location
State PA
County Montgomery
Area Upper Merion Twp (10658)
Zoning R2
Rooms
Other Rooms Living Room, Dining Room, Primary Bedroom, Bedroom 2, Bedroom 3, Kitchen, Bedroom 1, Other, Attic
Interior
Interior Features Primary Bath(s), Skylight(s), Ceiling Fan(s), Kitchen - Eat-In
Hot Water Electric
Heating Electric, Forced Air
Cooling Central A/C
Flooring Wood, Fully Carpeted, Tile/Brick
Fireplaces Number 1
Fireplaces Type Brick
Equipment Oven - Self Cleaning, Dishwasher, Refrigerator, Disposal, Energy Efficient Appliances
Fireplace Y
Window Features Bay/Bow,Energy Efficient
Appliance Oven - Self Cleaning, Dishwasher, Refrigerator, Disposal, Energy Efficient Appliances
Heat Source Electric
Laundry Main Floor
Exterior
Exterior Feature Patio(s)
Garage Spaces 2.0
Waterfront N
Water Access N
Roof Type Pitched
Accessibility None
Porch Patio(s)
Total Parking Spaces 2
Garage N
Building
Lot Description Level
Story 1
Foundation Concrete Perimeter
Sewer Public Sewer
Water Public
Architectural Style Ranch/Rambler
Level or Stories 1
Additional Building Above Grade
Structure Type Cathedral Ceilings
New Construction N
Schools
School District Upper Merion Area
Others
Senior Community No
Tax ID 58-00-16384-001
Ownership Fee Simple
Acceptable Financing Conventional, VA, FHA 203(b)
Listing Terms Conventional, VA, FHA 203(b)
Financing Conventional,VA,FHA 203(b)
Read Less Info
Want to know what your home might be worth? Contact us for a FREE valuation!

Our team is ready to help you sell your home for the highest possible price ASAP

Bought with Scott J Lipschutz • Keller Williams Realty Devon-Wayne

"My job is to find and attract mastery-based agents to the office, protect the culture, and make sure everyone is happy! "







