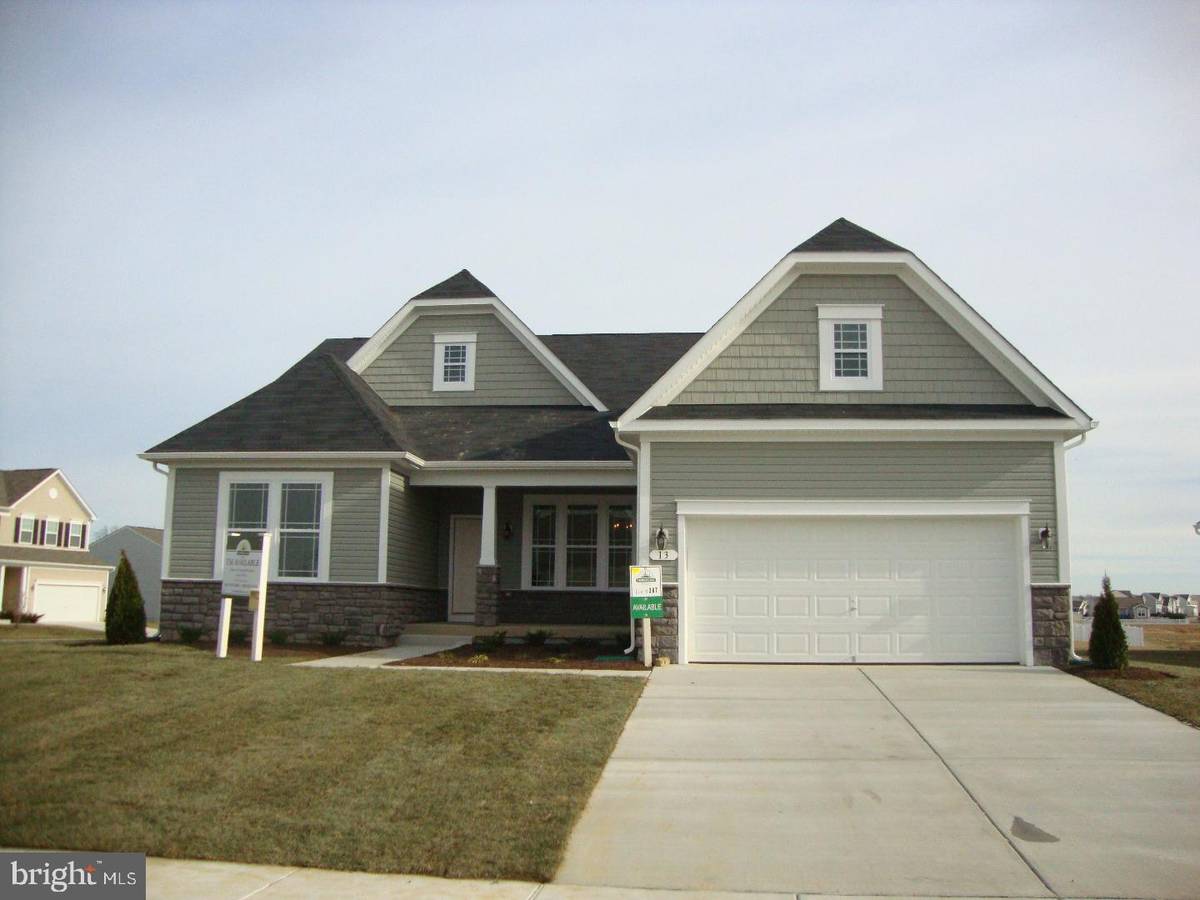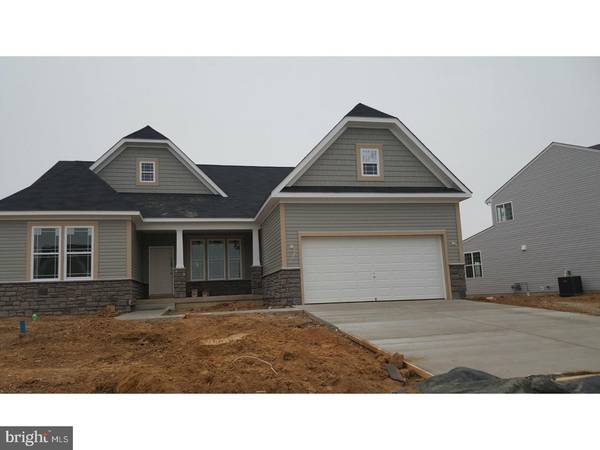$332,044
$332,044
For more information regarding the value of a property, please contact us for a free consultation.
3 Beds
3 Baths
1,903 SqFt
SOLD DATE : 07/26/2018
Key Details
Sold Price $332,044
Property Type Single Family Home
Sub Type Detached
Listing Status Sold
Purchase Type For Sale
Square Footage 1,903 sqft
Price per Sqft $174
Subdivision Resrv Chestnut Ridge
MLS Listing ID 1004438163
Sold Date 07/26/18
Style Ranch/Rambler
Bedrooms 3
Full Baths 2
Half Baths 1
HOA Fees $44/ann
HOA Y/N Y
Abv Grd Liv Area 1,903
Originating Board TREND
Year Built 2018
Tax Year 2017
Lot Dimensions 0X0
Property Description
Seller will pay full transfer tax for both buyer and seller! This stylish ranch provides a large amount of function & all of your must-haves on one well designed level. Curb appeal is enhanced by a charming covered front porch that enters to a large foyer. The main level has 3 bedrooms, 2 full baths, Family Room, Kitchen/Breakfast Area and Laundry Room. The 1st floor master suite with large bath and spacious walk-in closet is located at the rear of the home for privacy and quiet. If needed, you can add a 2nd level with up to two additional bedrooms and full bath! Enjoy added space and value by finishing your recreation room. Upgrades for this quick delivery home include an extended finished rec room in the basement with double walkout, a 6' extension on the master suite and family room, super bath in master suite, stainless steel appliance package, upgraded kitchen cabinets, granite kitchen counters and more! This community features a park and a gorgeous clubhouse with exercise room, billiard room and pool. Located in the Caesar Rodney School District, this home is within minutes of shopping, restaurants, Dover Air Force Base, a quick commute to the Delaware beaches and easy access to both Rt. 1 and Rt. 13.
Location
State DE
County Kent
Area Caesar Rodney (30803)
Zoning RES
Rooms
Other Rooms Living Room, Dining Room, Primary Bedroom, Bedroom 2, Kitchen, Bedroom 1, Laundry, Other
Basement Full
Interior
Interior Features Primary Bath(s), Butlers Pantry
Hot Water Natural Gas
Heating Gas
Cooling Central A/C
Flooring Fully Carpeted
Equipment Dishwasher, Refrigerator, Built-In Microwave
Fireplace N
Appliance Dishwasher, Refrigerator, Built-In Microwave
Heat Source Natural Gas
Laundry Main Floor
Exterior
Garage Inside Access
Garage Spaces 5.0
Utilities Available Cable TV
Amenities Available Swimming Pool, Club House, Tot Lots/Playground
Waterfront N
Water Access N
Accessibility None
Attached Garage 2
Total Parking Spaces 5
Garage Y
Building
Lot Description Corner
Story 1
Sewer Public Sewer
Water Public
Architectural Style Ranch/Rambler
Level or Stories 1
Additional Building Above Grade
New Construction Y
Schools
Elementary Schools Star Hill
High Schools Caesar Rodney
School District Caesar Rodney
Others
HOA Fee Include Pool(s),Common Area Maintenance,Snow Removal,Health Club
Senior Community No
Tax ID TBD
Ownership Fee Simple
Acceptable Financing Conventional, VA, FHA 203(b), USDA
Listing Terms Conventional, VA, FHA 203(b), USDA
Financing Conventional,VA,FHA 203(b),USDA
Read Less Info
Want to know what your home might be worth? Contact us for a FREE valuation!

Our team is ready to help you sell your home for the highest possible price ASAP

Bought with Deborah A Oberdorf • Century 21 Gold Key-Dover

"My job is to find and attract mastery-based agents to the office, protect the culture, and make sure everyone is happy! "







