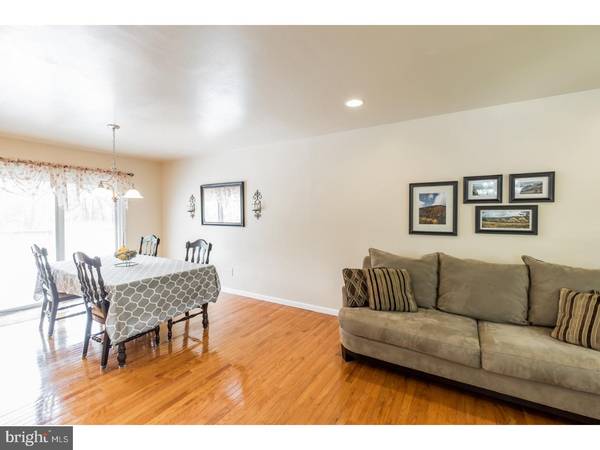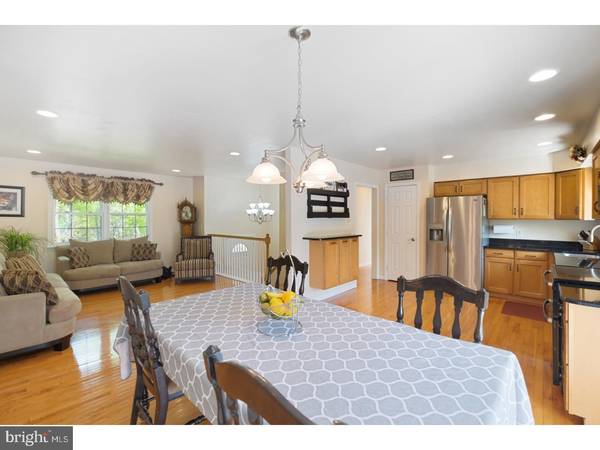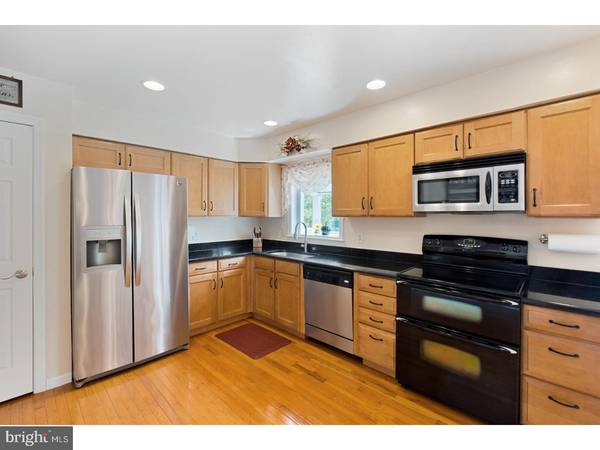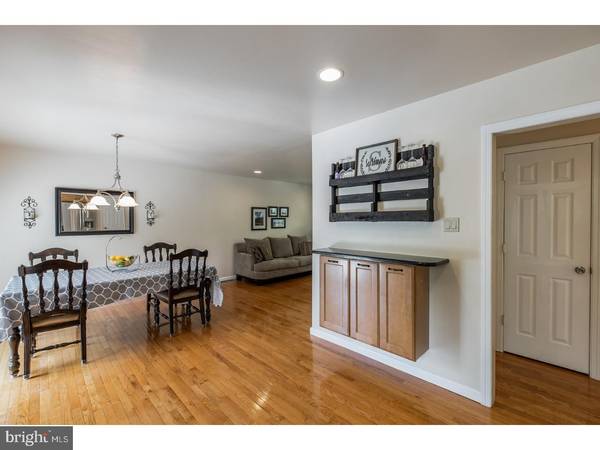$299,000
$299,000
For more information regarding the value of a property, please contact us for a free consultation.
4 Beds
3 Baths
2,086 SqFt
SOLD DATE : 07/20/2018
Key Details
Sold Price $299,000
Property Type Single Family Home
Sub Type Detached
Listing Status Sold
Purchase Type For Sale
Square Footage 2,086 sqft
Price per Sqft $143
Subdivision Little Mill Acres
MLS Listing ID 1001471266
Sold Date 07/20/18
Style Traditional,Bi-level
Bedrooms 4
Full Baths 2
Half Baths 1
HOA Y/N N
Abv Grd Liv Area 2,086
Originating Board TREND
Year Built 1978
Annual Tax Amount $7,295
Tax Year 2017
Lot Size 1.630 Acres
Acres 1.63
Lot Dimensions IRR
Property Description
Resting on over 1.6 acres, on a quiet tree-lined street in Little Mill Acres, sits 263 Chestnut Ave! Seller Wants To Sell Asap...Bring Offers! This remodeled bi-level home is framed in wonderful curb appeal showcasing, mature trees, and pristine landscaping. Inside you are greeted with open comfortable spaces, glowing hardwood floors, and recessed lighting. The crisp, white molding and updated fixtures are a clean and modern touch throughout the entire home. The spacious eat-in kitchen provides plenty of counter space and cabinetry, as well as built-in appliances, and an eat-in area with sliding doors to the deck. Down the hall, you will find three bedrooms with warmly painted walls, roomy closet space, and full bath. The spacious master bedroom features plenty of closet space and an en-suite bath with a double sink vanity. A comfortable family room with a brick fireplace is a terrific spot to relax and unwind. Recessed lighting, wall to wall carpeting, and access to the yard greatly compliment this space. A powder room right off of this room provides great convenience. Step out back and entertain with ease, or dine al fresco, on the new, large deck just off the kitchen. Soak in the beauty of this home's wooded backdrop from the spacious lower level patio where you can enjoy the privacy, and beauty of the landscaped backyard. A large detached garage rests at the end of the driveway at the rear of the property. This home is a must see. Don't miss out schedule your appointment today!
Location
State NJ
County Burlington
Area Evesham Twp (20313)
Zoning RD-2
Rooms
Other Rooms Living Room, Dining Room, Primary Bedroom, Bedroom 2, Bedroom 3, Kitchen, Family Room, Bedroom 1, Laundry
Interior
Hot Water Natural Gas
Heating Gas, Forced Air
Cooling Central A/C
Flooring Wood, Fully Carpeted, Tile/Brick
Fireplaces Number 1
Fireplaces Type Brick
Fireplace Y
Heat Source Natural Gas
Laundry Lower Floor
Exterior
Exterior Feature Deck(s)
Garage Spaces 4.0
Fence Other
Water Access N
Roof Type Shingle
Accessibility None
Porch Deck(s)
Total Parking Spaces 4
Garage Y
Building
Sewer On Site Septic
Water Well
Architectural Style Traditional, Bi-level
Additional Building Above Grade
New Construction N
Schools
School District Evesham Township
Others
Senior Community No
Tax ID 13-00065-00010
Ownership Fee Simple
Read Less Info
Want to know what your home might be worth? Contact us for a FREE valuation!

Our team is ready to help you sell your home for the highest possible price ASAP

Bought with Shane Henszey • Joe Wiessner Realty LLC

"My job is to find and attract mastery-based agents to the office, protect the culture, and make sure everyone is happy! "







