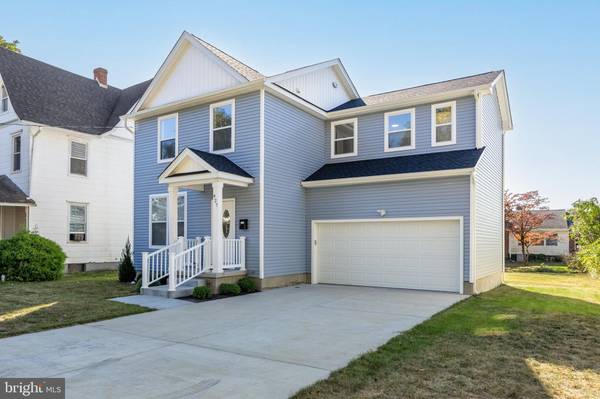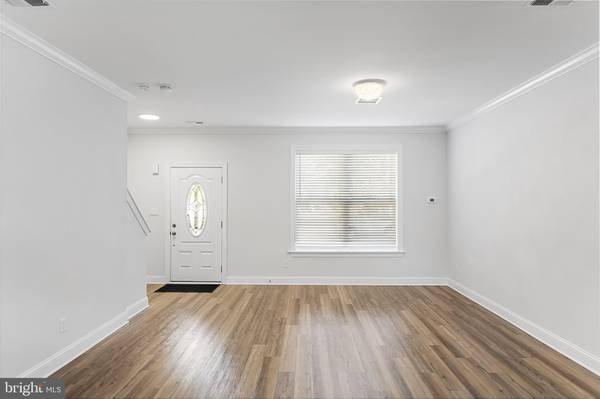$359,470
$349,000
3.0%For more information regarding the value of a property, please contact us for a free consultation.
3 Beds
3 Baths
1,983 SqFt
SOLD DATE : 11/22/2024
Key Details
Sold Price $359,470
Property Type Single Family Home
Sub Type Detached
Listing Status Sold
Purchase Type For Sale
Square Footage 1,983 sqft
Price per Sqft $181
Subdivision None Available
MLS Listing ID NJBL2074440
Sold Date 11/22/24
Style Traditional
Bedrooms 3
Full Baths 2
Half Baths 1
HOA Y/N N
Abv Grd Liv Area 1,983
Originating Board BRIGHT
Year Built 2023
Annual Tax Amount $1,830
Tax Year 2023
Lot Size 6,969 Sqft
Acres 0.16
Property Description
This gorgeous new home in Beverly is a total dream. It's got everything you could want: a sleek design, top-notch finishes, and a super convenient location. It's the perfect place to come home to after a long day.
The open floor plan is perfect for hanging out with friends and family. The kitchen, with stainless steel appliances, granite countertops, and a stylish backsplash. The living room is bright and airy, with plenty of natural light. There are three spacious bedrooms, each with a big walk-in closet. The primary bedroom even has its own private bathroom. And the best part? There's a laundry room upstairs, so you don't have to lug your dirty clothes all the way down to the basement.
The basement is unfinished, so you can make it whatever you want. Maybe a home theater, a playroom, or just extra storage space. Whatever you decide, you'll love having all that extra room. And the attached two-car garage is perfect for parking your cars or storing your stuff.
Location
State NJ
County Burlington
Area Beverly City (20302)
Zoning RES
Rooms
Basement Poured Concrete, Interior Access, Unfinished
Main Level Bedrooms 3
Interior
Hot Water Natural Gas
Heating Forced Air
Cooling Central A/C
Flooring Carpet, Luxury Vinyl Plank
Equipment Built-In Microwave, Dishwasher, Dryer - Gas, Oven/Range - Gas, Refrigerator, Washer
Fireplace N
Appliance Built-In Microwave, Dishwasher, Dryer - Gas, Oven/Range - Gas, Refrigerator, Washer
Heat Source Natural Gas
Laundry Upper Floor
Exterior
Garage Inside Access, Garage - Front Entry
Garage Spaces 2.0
Utilities Available Electric Available, Natural Gas Available
Waterfront N
Water Access N
Accessibility None
Attached Garage 2
Total Parking Spaces 2
Garage Y
Building
Story 2
Foundation Concrete Perimeter
Sewer Public Sewer
Water Public
Architectural Style Traditional
Level or Stories 2
Additional Building Above Grade, Below Grade
New Construction Y
Schools
Elementary Schools Beverly City School
Middle Schools Beverly City School
High Schools Palmyra H.S.
School District Beverly City
Others
Senior Community No
Tax ID 02-00730-00005 01
Ownership Fee Simple
SqFt Source Estimated
Acceptable Financing Cash, Conventional, FHA, VA, USDA
Listing Terms Cash, Conventional, FHA, VA, USDA
Financing Cash,Conventional,FHA,VA,USDA
Special Listing Condition Standard
Read Less Info
Want to know what your home might be worth? Contact us for a FREE valuation!

Our team is ready to help you sell your home for the highest possible price ASAP

Bought with Michele Lynn Harker • Coldwell Banker Realty

"My job is to find and attract mastery-based agents to the office, protect the culture, and make sure everyone is happy! "







