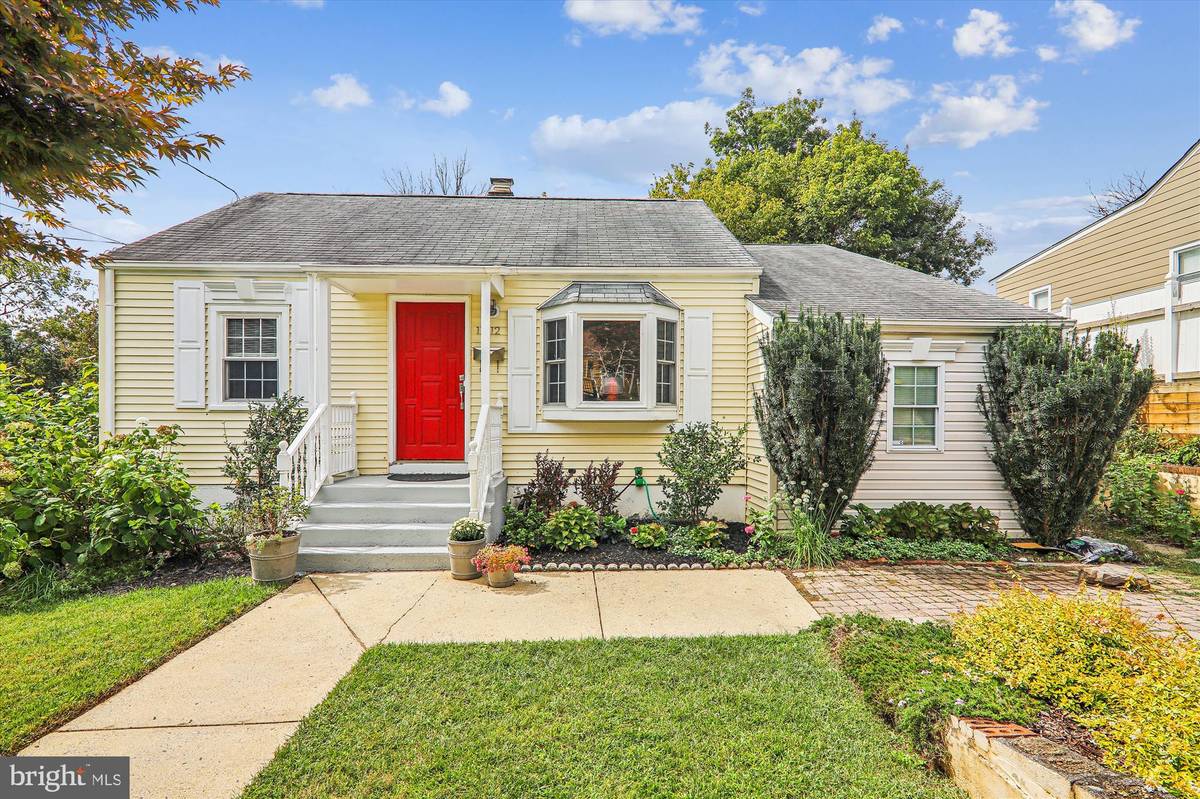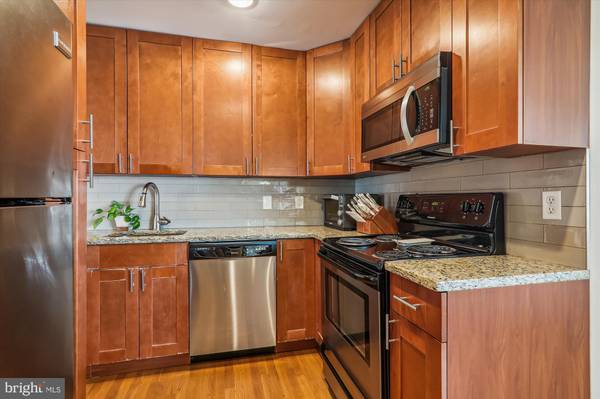$499,900
$499,990
For more information regarding the value of a property, please contact us for a free consultation.
3 Beds
2 Baths
1,327 SqFt
SOLD DATE : 11/20/2024
Key Details
Sold Price $499,900
Property Type Single Family Home
Sub Type Detached
Listing Status Sold
Purchase Type For Sale
Square Footage 1,327 sqft
Price per Sqft $376
Subdivision Veirs Mill Village
MLS Listing ID MDMC2145744
Sold Date 11/20/24
Style Cape Cod
Bedrooms 3
Full Baths 2
HOA Y/N N
Abv Grd Liv Area 758
Originating Board BRIGHT
Year Built 1946
Annual Tax Amount $4,295
Tax Year 2024
Lot Size 6,050 Sqft
Acres 0.14
Property Description
From the moment you approach this home, it's clear that it's a gardener’s paradise! The front yard is beautifully landscaped, creating a warm welcome, and inside, the hardwood floors gleam in the bright, spacious living room. The large bay window offers a lovely view of the garden, and the room is elegantly finished with crown molding. This level includes two generously sized bedrooms and a hall bathroom. The kitchen is well-appointed with granite countertops. It's clear that this isn’t your typical Cape Cod home. A large addition expands the living space, offering both a dining room and a family room, each with views of the lush backyard. The family room opens directly to a patio with stone pavers, creating a perfect space for outdoor relaxation. A private third bedroom is located just a few steps away from the main living areas, accessible via a side door through a tiled foyer/mudroom area. The fully finished lower level provides a large, flexible space ideal for a recreation room or play area, along with additional rooms perfect for an office, storage, or den. There’s also a second full bathroom on this level. Additional storage is available in the floored attic, and the home is move-in ready. Surrounded by nature and flourishing gardens, this home offers beauty and tranquility year-round.
Location
State MD
County Montgomery
Zoning R60
Rooms
Other Rooms Bathroom 3
Basement Daylight, Full, Fully Finished, Improved, Windows
Main Level Bedrooms 2
Interior
Interior Features Attic/House Fan, Bathroom - Stall Shower, Bathroom - Tub Shower, Carpet, Dining Area, Entry Level Bedroom, Formal/Separate Dining Room, Window Treatments, Wood Floors
Hot Water Electric
Cooling Central A/C
Fireplace N
Window Features Bay/Bow
Heat Source Natural Gas
Laundry Basement
Exterior
Exterior Feature Deck(s)
Utilities Available Above Ground
Waterfront N
Water Access N
Roof Type Unknown
Accessibility None
Porch Deck(s)
Garage N
Building
Lot Description Landscaping
Story 3
Foundation Block
Sewer Public Sewer
Water Public
Architectural Style Cape Cod
Level or Stories 3
Additional Building Above Grade, Below Grade
Structure Type Dry Wall
New Construction N
Schools
School District Montgomery County Public Schools
Others
Pets Allowed Y
Senior Community No
Tax ID 161301169597
Ownership Fee Simple
SqFt Source Assessor
Acceptable Financing Cash, Conventional, FHA, VA
Listing Terms Cash, Conventional, FHA, VA
Financing Cash,Conventional,FHA,VA
Special Listing Condition Standard
Pets Description No Pet Restrictions
Read Less Info
Want to know what your home might be worth? Contact us for a FREE valuation!

Our team is ready to help you sell your home for the highest possible price ASAP

Bought with Kathleen M Moore • Real Broker, LLC - Gaithersburg

"My job is to find and attract mastery-based agents to the office, protect the culture, and make sure everyone is happy! "







