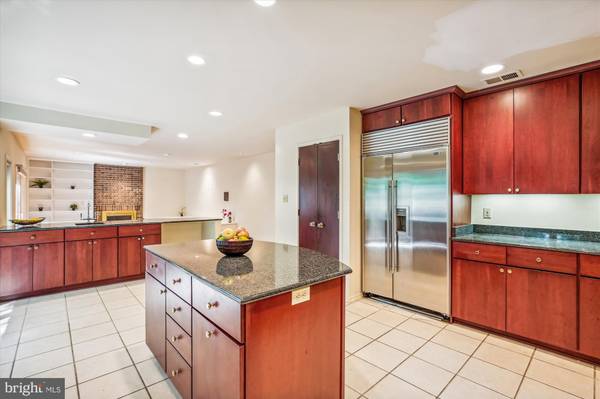$1,495,000
$1,649,000
9.3%For more information regarding the value of a property, please contact us for a free consultation.
4 Beds
6 Baths
4,744 SqFt
SOLD DATE : 11/19/2024
Key Details
Sold Price $1,495,000
Property Type Single Family Home
Sub Type Detached
Listing Status Sold
Purchase Type For Sale
Square Footage 4,744 sqft
Price per Sqft $315
Subdivision West Bethesda Park
MLS Listing ID MDMC2145668
Sold Date 11/19/24
Style Contemporary
Bedrooms 4
Full Baths 5
Half Baths 1
HOA Y/N N
Abv Grd Liv Area 3,834
Originating Board BRIGHT
Year Built 1984
Annual Tax Amount $15,514
Tax Year 2024
Lot Size 10,096 Sqft
Acres 0.23
Property Description
Welcome to this sprawling brick home in the highly sought-after West Bethesda Park, located in the coveted Whitman, Pyle, and Burning Tree school district. This spacious four-bedroom, five-and-a-half-bath home, with two additional office/guest rooms, is thoughtfully designed for large-scale entertaining and comfortable family living. Blending contemporary design with superb architectural details, the residence features wood flooring, recessed lighting, updated casement windows, and a striking dual-sided brick fireplace. This home offers an abundance of space and style, perfect for both everyday living and special gatherings!
The inviting foyer opens to a formal living room with elongated clerestory windows and soaring ceilings. Between the living and dining rooms is an architectural focal point: a magnificent dual-sided brick fireplace. The gracious dining room is adorned with grass cloth wallpaper and large windows, creating a sophisticated space. The spacious family room, complete with its own brick fireplace, built-ins and access to the patio, seamlessly flows into the chef’s kitchen. This expansive granite kitchen is outfitted with high-end appliances, including a Thermador range and a Sub-Zero side-by-side refrigerator. It also features a center island, wood cabinetry with soft-closed drawers, a wet bar, a pantry, and a sun-filled breakfast room with a built-in desk area. The main level is completed by a versatile bedroom/office, a powder room, a mudroom/laundry room, a spacious walk-in closet, and access to the two-car garage.
Upstairs, you will find four generously sized bedrooms and four full bathrooms. The spacious primary suite offers a sun-lit sitting area, a walk-in closet, two additional large closets and more storage space, and two separate bathrooms. Additionally, another bedroom upstairs is a convenient en-suite with its own attached bathroom.
The lower level offers a massive recreation room with sliding doors leading to the backyard, a convenient guest room/office, a gym/playroom, a dual-entry bathroom, and a second refrigerator and ample storage space.
Outside, the picturesque backyard includes a large deck with a gas line for grilling, and a two-car garage. The roof was replaced in 2019 and comes with a warranty, ensuring peace of mind for years to come.
With spacious rooms, a versatile floor plan, and incredible location, this home provides unparalleled livability and comfort. While it could benefit from some cosmetic updating, it presents the perfect opportunity to customize and transform this home into your own oasis. Good after renovation comps are 7 Springer Ct sold for $2,380,000 in June 2023 and 7403 Spring Road sold for $2,000,000 in May 2022.
Ideally located in the Whitman community, this home is conveniently close to Pyle Middle School, Whitman High School, Downtown Bethesda, shopping, and the Capital Beltway. Don't miss this fantastic opportunity!
Location
State MD
County Montgomery
Zoning R90
Rooms
Other Rooms Living Room, Dining Room, Primary Bedroom, Bedroom 2, Bedroom 3, Bedroom 4, Kitchen, Family Room, Foyer, Maid/Guest Quarters, Mud Room, Office, Recreation Room, Storage Room, Bonus Room, Primary Bathroom, Full Bath, Half Bath
Basement Daylight, Partial, Connecting Stairway, Improved, Outside Entrance, Walkout Level, Windows
Interior
Interior Features Built-Ins, Breakfast Area, Carpet, Family Room Off Kitchen, Formal/Separate Dining Room, Kitchen - Eat-In, Kitchen - Gourmet, Kitchen - Island, Kitchen - Table Space, Pantry, Primary Bath(s), Recessed Lighting, Skylight(s), Bathroom - Soaking Tub, Upgraded Countertops, Bathroom - Tub Shower, Walk-in Closet(s), Wood Floors, Wet/Dry Bar
Hot Water Natural Gas
Heating Forced Air
Cooling Central A/C
Fireplaces Number 2
Fireplaces Type Brick, Double Sided
Equipment Oven/Range - Gas, Refrigerator, Washer, Dryer
Fireplace Y
Window Features Casement,Skylights,Sliding
Appliance Oven/Range - Gas, Refrigerator, Washer, Dryer
Heat Source Natural Gas
Laundry Main Floor
Exterior
Exterior Feature Deck(s)
Garage Garage - Front Entry
Garage Spaces 2.0
Waterfront N
Water Access N
Accessibility None
Porch Deck(s)
Attached Garage 2
Total Parking Spaces 2
Garage Y
Building
Story 3
Foundation Slab
Sewer Public Sewer
Water Public
Architectural Style Contemporary
Level or Stories 3
Additional Building Above Grade, Below Grade
New Construction N
Schools
Elementary Schools Burning Tree
Middle Schools Pyle
High Schools Walt Whitman
School District Montgomery County Public Schools
Others
Senior Community No
Tax ID 160701863972
Ownership Fee Simple
SqFt Source Assessor
Special Listing Condition Standard
Read Less Info
Want to know what your home might be worth? Contact us for a FREE valuation!

Our team is ready to help you sell your home for the highest possible price ASAP

Bought with George S Lima III • Compass

"My job is to find and attract mastery-based agents to the office, protect the culture, and make sure everyone is happy! "







