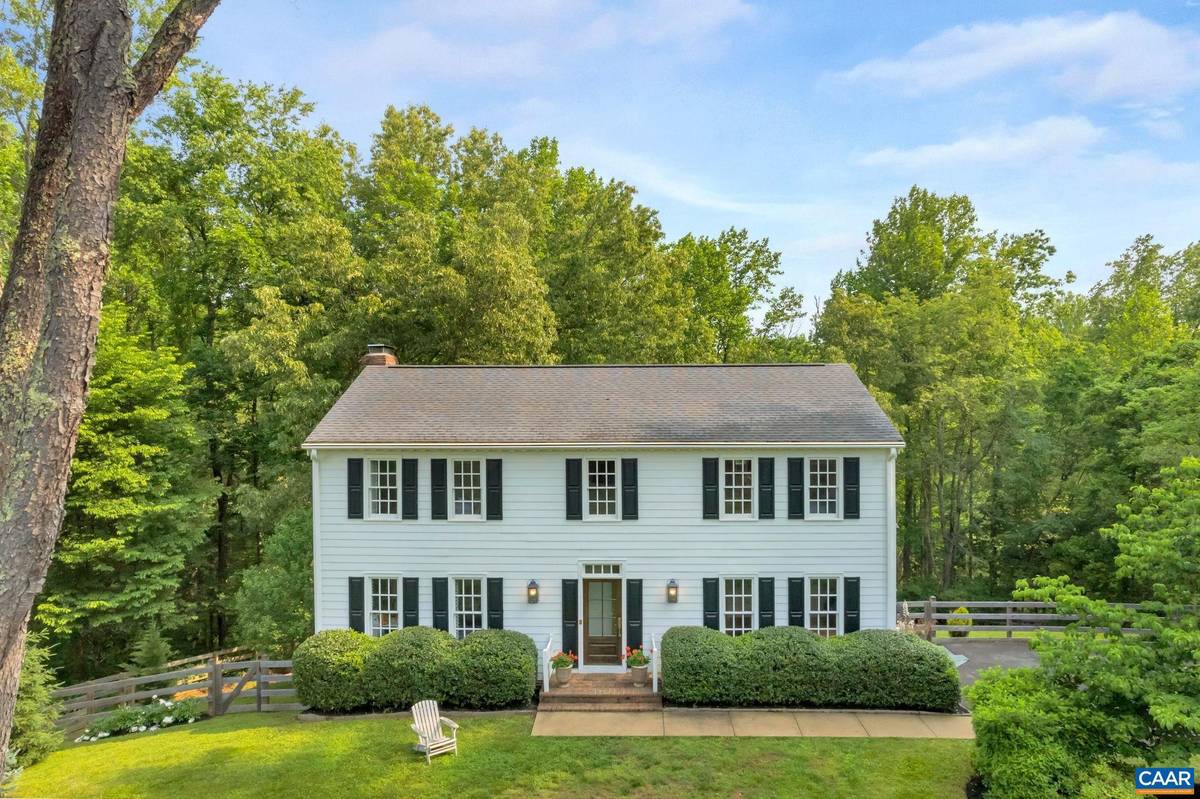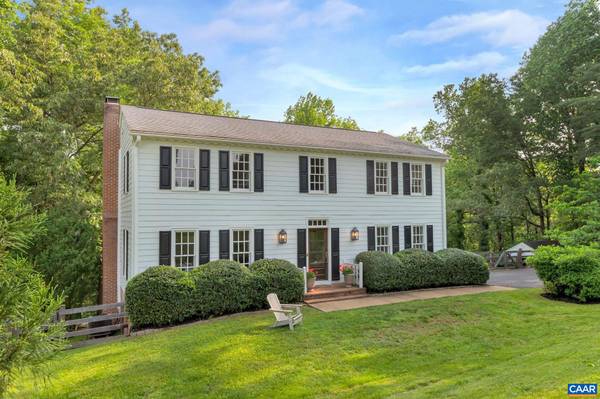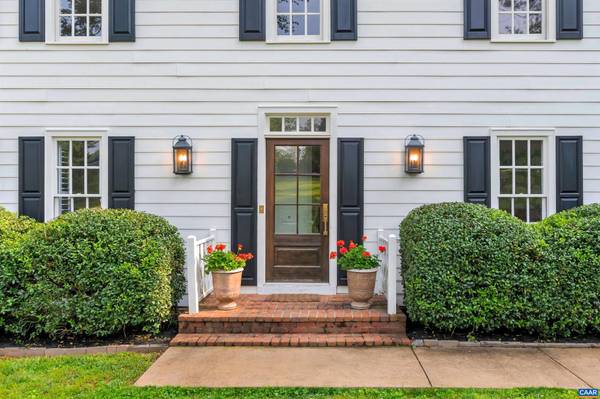$1,120,000
$995,000
12.6%For more information regarding the value of a property, please contact us for a free consultation.
4 Beds
3 Baths
2,890 SqFt
SOLD DATE : 11/18/2024
Key Details
Sold Price $1,120,000
Property Type Single Family Home
Sub Type Detached
Listing Status Sold
Purchase Type For Sale
Square Footage 2,890 sqft
Price per Sqft $387
Subdivision None Available
MLS Listing ID 657842
Sold Date 11/18/24
Style Other
Bedrooms 4
Full Baths 2
Half Baths 1
Condo Fees $50
HOA Fees $83/ann
HOA Y/N Y
Abv Grd Liv Area 2,408
Originating Board CAAR
Year Built 1973
Annual Tax Amount $6,264
Tax Year 2024
Lot Size 1.540 Acres
Acres 1.54
Property Description
This very special property in West Leigh, a popular Ivy neighborhood, is completely renovated with every detail planned to perfection. The functional floorplan provides a great layout for everyday living and entertaining with a gourmet kitchen opening up to a family room with a wood burning fireplace and custom built-in bookcases. The interior filled with natural light features a fully updated kitchen & bathrooms, all new lighting, hardware, plantation shutters and a 2nd floor stackable washer & dryer for added convenience. Cozy up in front of one of the two wood burning fireplaces or sit on the screened-in porch. Both spots perfect for watching sports, movie night or reading a book. A walkout basement rec room adds additional living space. Updated HVAC & tankless water heater. Mature landscaping, fully fenced yard w/ an attractive garden house including a private gated trailhead to ?Narnia," miles of beautifully maintained trails connecting West Leigh, Holkham, West Woods among other neighborhoods. Located at the end of a quiet cul-de-sac in the Ivy Elementary school district. Not to mention neighborhood access to private Clover Lake. A home like this does not come along very often! Come see for yourself!,Fireplace in Family Room,Fireplace in Rec Room
Location
State VA
County Albemarle
Zoning R-1
Rooms
Other Rooms Living Room, Dining Room, Kitchen, Family Room, Laundry, Recreation Room, Full Bath, Half Bath, Additional Bedroom
Basement Outside Entrance, Partially Finished, Walkout Level
Interior
Heating Central, Heat Pump(s)
Cooling Central A/C, Heat Pump(s)
Flooring Carpet, Hardwood
Fireplaces Number 2
Fireplaces Type Brick, Wood
Equipment Dryer, Washer/Dryer Hookups Only, Washer/Dryer Stacked, Washer
Fireplace Y
Appliance Dryer, Washer/Dryer Hookups Only, Washer/Dryer Stacked, Washer
Exterior
Amenities Available Lake
Accessibility None
Garage N
Building
Story 2
Foundation Slab
Sewer Septic Exists
Water Public
Architectural Style Other
Level or Stories 2
Additional Building Above Grade, Below Grade
New Construction N
Schools
Middle Schools Henley
High Schools Western Albemarle
School District Albemarle County Public Schools
Others
Ownership Other
Special Listing Condition Standard
Read Less Info
Want to know what your home might be worth? Contact us for a FREE valuation!

Our team is ready to help you sell your home for the highest possible price ASAP

Bought with LORI MEISTRELL • NEST REALTY GROUP

"My job is to find and attract mastery-based agents to the office, protect the culture, and make sure everyone is happy! "







