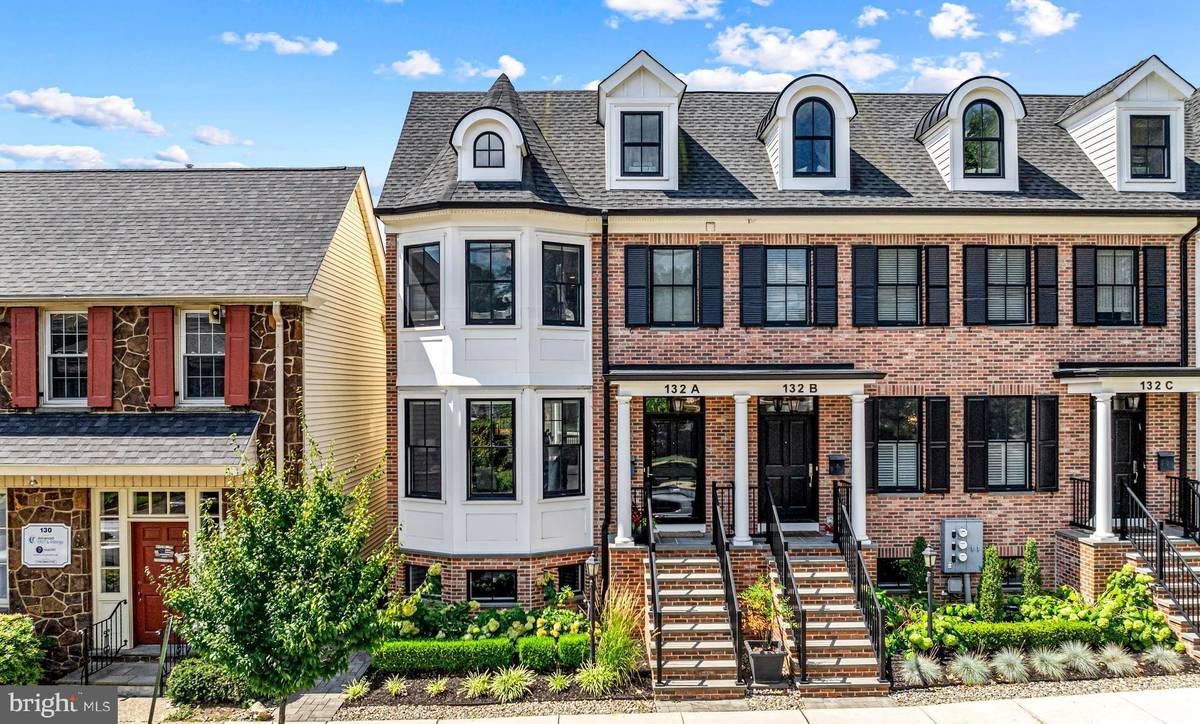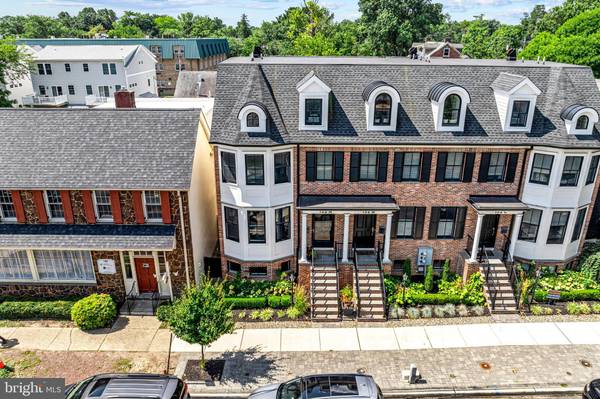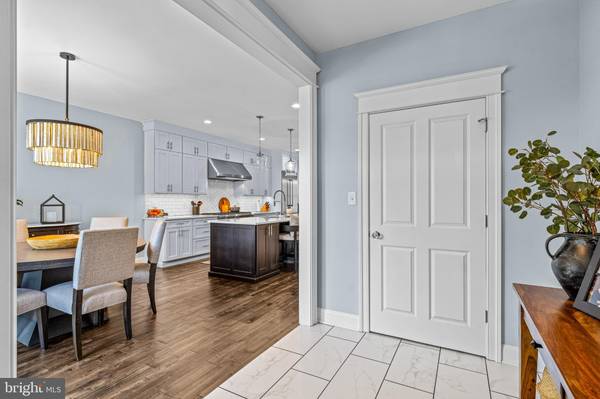$1,629,600
$1,500,000
8.6%For more information regarding the value of a property, please contact us for a free consultation.
4 Beds
4 Baths
3,977 SqFt
SOLD DATE : 11/14/2024
Key Details
Sold Price $1,629,600
Property Type Condo
Sub Type Condo/Co-op
Listing Status Sold
Purchase Type For Sale
Square Footage 3,977 sqft
Price per Sqft $409
Subdivision Downtown
MLS Listing ID NJCD2078248
Sold Date 11/14/24
Style Contemporary
Bedrooms 4
Full Baths 3
Half Baths 1
Condo Fees $3,840/ann
HOA Y/N N
Abv Grd Liv Area 3,977
Originating Board BRIGHT
Year Built 2019
Annual Tax Amount $32,000
Tax Year 2019
Property Description
A unique property in a unique town. This townhome, built in 2019, is one of 3 located on Haddon Ave just steps away from downtown shopping, eating and the PATCO. With approximately 4,000 square feet of incredibly designed finished space, this is your Society Hill feel in the suburbs. This is the closest you will get to “city living” in Historic Haddonfield.
The first floor features high ceilings and an open-concept layout, seamlessly connecting the dining room to the high end kitchen, which boasts a large island centerpiece. Two living spaces provide ample room for both formal and casual entertaining. Being an end unit, the large windows let the townhome soak in sunlight throughout the house. At the back of the home, a private entrance leads to a powder room and offers convenient access to a fully fenced in backyard, parking and patio, ensuring both privacy and functionality.
The gorgeous wood floors continue from the first floor up to the second and third floors. The second floor of the home is quite functional and well-designed, with three bedrooms, including a primary suite and laundry room. The two other guest rooms share a beautiful full bathroom, along with ample closet space in all the rooms, adds a nice touch of practicality and comfort. A long wide hallway leads you to the extensive primary suite. The primary is extra large with a walk in closet and a bathroom with a clean modern finish.
Take the stairs or the elevator to the third floor that includes a lounge, full bathroom, 4th bedroom and private balcony for rooftop relaxing. This floor is open for ideas: A guest suite to put friends or family for the weekend, gym space, office or a kids hang.
The basement is unfinished but is another space to get creative. With 10 foot ceilings and hookups for plumbing the possibilities are endless here too: wine cellar, gym, theater seating, golf simulator, spa, etc. The elevator runs from the basement to the 3rd floor allowing for access of all ages at any time.
Finally, the outdoor space. Tucked away on the side of the house, the private patio allows for seasonal gatherings or outdoor cooking and dining. With 4,000 square feet of living space no one would ever think there was room for a yard, but there is allowing for kid play or dogs in the fully fenced outline. The 2 car garage off the back of the yard is accessible through a small street running behind the property which makes for easy coming and going. Private parking is the icing on the cake added to the “city living” in the suburbs.
Location
State NJ
County Camden
Area Haddonfield Boro (20417)
Zoning RESIDENTIAL
Rooms
Other Rooms Living Room, Dining Room, Primary Bedroom, Bedroom 2, Bedroom 3, Bedroom 4, Kitchen, Den, Foyer, Loft
Basement Connecting Stairway, Full, Interior Access, Poured Concrete, Unfinished, Windows, Water Proofing System, Sump Pump
Interior
Interior Features Built-Ins, Combination Kitchen/Dining, Combination Kitchen/Living, Breakfast Area, Elevator, Family Room Off Kitchen, Floor Plan - Open, Kitchen - Eat-In, Kitchen - Gourmet, Kitchen - Island, Primary Bath(s), Recessed Lighting, Bathroom - Soaking Tub, Bathroom - Stall Shower, Bathroom - Tub Shower, Upgraded Countertops, Walk-in Closet(s), Wet/Dry Bar, Wood Floors
Hot Water Natural Gas
Heating Forced Air
Cooling Central A/C
Flooring Hardwood, Heated, Marble, Tile/Brick
Fireplaces Number 1
Fireplaces Type Gas/Propane
Equipment Built-In Microwave, Built-In Range, Commercial Range, Cooktop, Dishwasher, Disposal
Fireplace Y
Appliance Built-In Microwave, Built-In Range, Commercial Range, Cooktop, Dishwasher, Disposal
Heat Source Natural Gas
Laundry Upper Floor
Exterior
Exterior Feature Porch(es), Deck(s)
Garage Oversized
Garage Spaces 4.0
Fence Fully
Amenities Available None
Waterfront N
Water Access N
Accessibility Elevator
Porch Porch(es), Deck(s)
Total Parking Spaces 4
Garage Y
Building
Story 3
Foundation Crawl Space
Sewer Public Sewer
Water Public
Architectural Style Contemporary
Level or Stories 3
Additional Building Above Grade
New Construction N
Schools
Middle Schools Middle M.S.
High Schools Haddonfield Memorial H.S.
School District Haddonfield Borough Public Schools
Others
Pets Allowed Y
HOA Fee Include Lawn Maintenance,Snow Removal
Senior Community No
Tax ID NO TAX RECORD
Ownership Fee Simple
SqFt Source Estimated
Security Features Exterior Cameras
Acceptable Financing Cash, Conventional
Listing Terms Cash, Conventional
Financing Cash,Conventional
Special Listing Condition Standard
Pets Description Cats OK, Dogs OK
Read Less Info
Want to know what your home might be worth? Contact us for a FREE valuation!

Our team is ready to help you sell your home for the highest possible price ASAP

Bought with Jacqueline M Webb • Sage Realty Group LLC

"My job is to find and attract mastery-based agents to the office, protect the culture, and make sure everyone is happy! "







