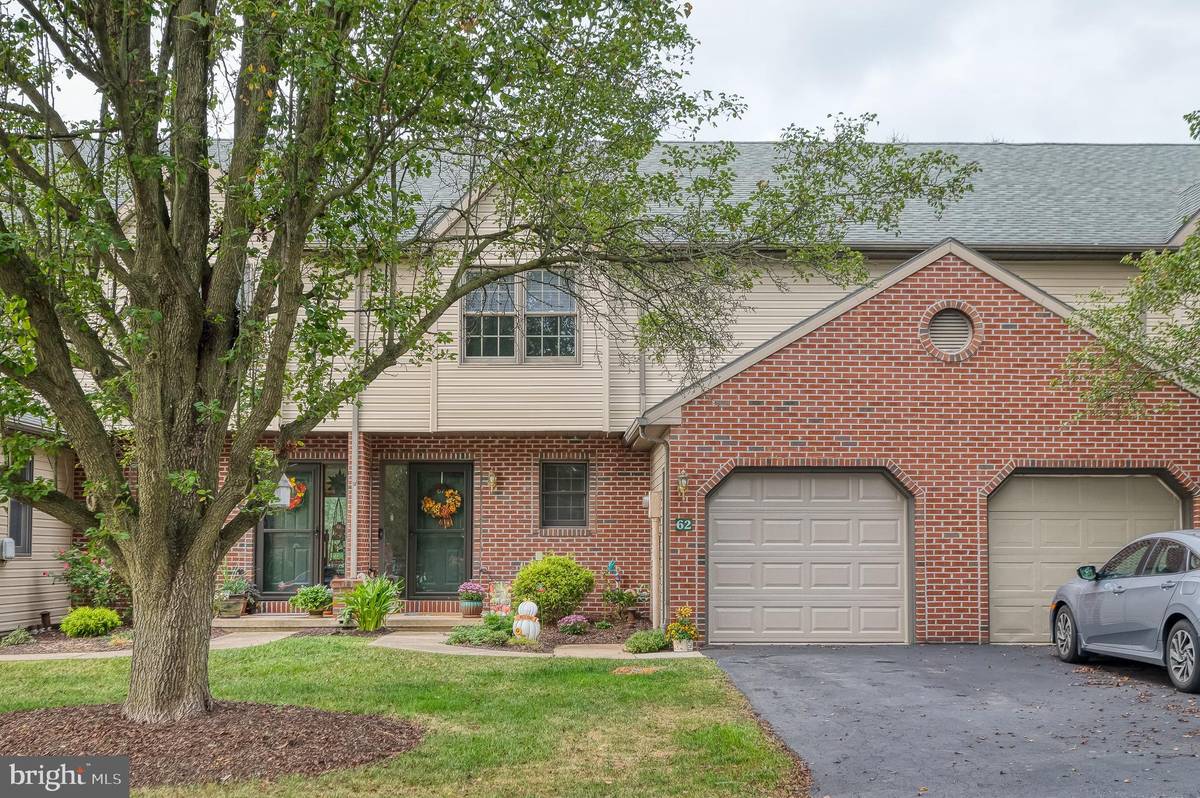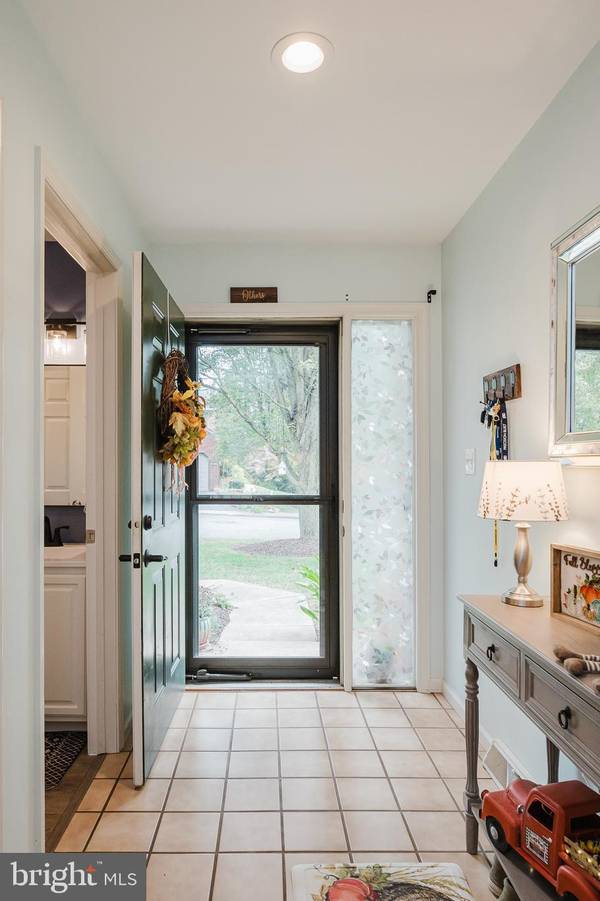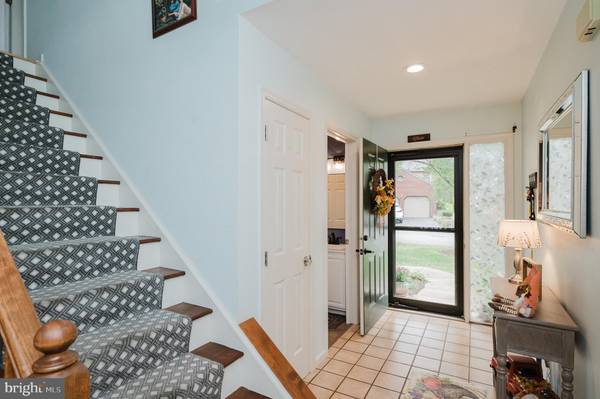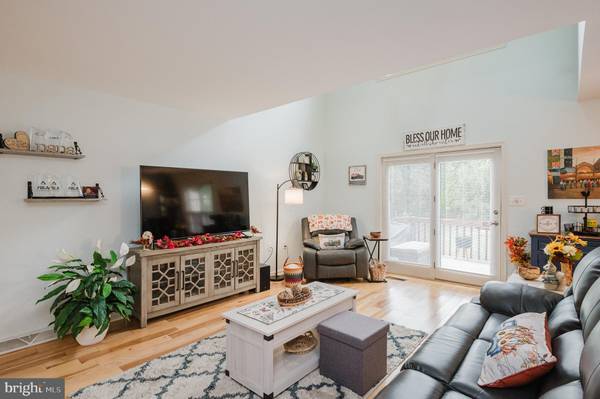$247,000
$251,500
1.8%For more information regarding the value of a property, please contact us for a free consultation.
2 Beds
2 Baths
1,994 SqFt
SOLD DATE : 11/08/2024
Key Details
Sold Price $247,000
Property Type Condo
Sub Type Condo/Co-op
Listing Status Sold
Purchase Type For Sale
Square Footage 1,994 sqft
Price per Sqft $123
Subdivision Avalong Place
MLS Listing ID PAYK2068788
Sold Date 11/08/24
Style Contemporary,Villa
Bedrooms 2
Full Baths 1
Half Baths 1
Condo Fees $240/mo
HOA Y/N N
Abv Grd Liv Area 1,604
Originating Board BRIGHT
Year Built 1991
Annual Tax Amount $4,464
Tax Year 2024
Property Description
Welcome to your dream home in the heart of the desirable Avalong Place community of York! This exquisite 2-bedroom, 1.5-bathroom Contemporary Villa invites you to experience a blend of modern comfort and serene living. As you enter, you're greeted by a stylish foyer with elegant tile flooring and recessed lighting, leading you into the open-concept main level. The stunning living room, adorned with rich hardwood floors and a striking two-story ceiling, is bathed in natural light thanks to the skylights above. Here, you can relax or entertain, seamlessly transitioning to the outdoor deck—your personal retreat surrounded by lush trees, perfect for morning coffees or evening gatherings under the stars. The dining room, featuring beautiful hardwood flooring and contemporary pendant lighting, sets the stage for memorable meals with friends and family. The adjoining kitchen is a chef's delight, complete with sleek tile flooring, a spacious breakfast bar illuminated by pendant lights, and gleaming granite countertops. With stainless steel appliances, a double sink, and ample storage, this space is both functional and stylish, ready for culinary adventures. Convenience is key, with a well-appointed half bath on this level, featuring laminate flooring, sconce lighting, and a hidden stacked washer/dryer in a closet, making laundry days a breeze. Venture upstairs to discover a bright loft area that bathes in natural light, making it the perfect spot for a home office or cozy reading nook. The primary bedroom is a true sanctuary, boasting plush carpeting, a ceiling fan, and a generous walk-in closet. Enjoy easy access to the beautifully updated Jack and Jill bath, complete with a relaxing soaking tub, a separate stall shower, dual vanity sinks, and both sconce and recessed lighting for a spa-like experience. The second bedroom, also carpeted, offers a tranquil space for guests or family. The lower level features a partially finished basement that expands your living space with a comfortable family room, complete with plush carpeting, a gas fireplace, and recessed lighting—a perfect spot for movie nights or entertaining. Two storage areas and an unfinished utility room ensure you have room for all your belongings. Outside, the rear deck is your private oasis, surrounded by trees for ultimate relaxation. Additional features include an attached one-car garage, an asphalt-paved driveway, and convenient assigned on-street parking for visitors. Recent upgrades, including new vinyl siding, an upgraded air conditioning system, and stylish renovations to both bathrooms, mean this home is truly move-in ready. Plus, with nearby shopping, dining, and parks like Target, Texas Roadhouse, and Springettsbury Park, you'll have everything you need at your fingertips. Don’t miss the opportunity to call this remarkable villa home—schedule your showing today and experience the perfect blend of comfort, style, and community living!
Location
State PA
County York
Area Springettsbury Twp (15246)
Zoning RESIDENTIAL
Rooms
Other Rooms Living Room, Dining Room, Bedroom 2, Kitchen, Family Room, Basement, Foyer, Bedroom 1, Loft, Storage Room, Full Bath, Half Bath
Basement Full, Partially Finished, Combination, Connecting Stairway, Heated, Improved, Interior Access
Interior
Interior Features Attic, Carpet, Ceiling Fan(s), Floor Plan - Open, Recessed Lighting, Skylight(s), Upgraded Countertops, Walk-in Closet(s), Wood Floors, Bathroom - Stall Shower, Bathroom - Tub Shower, Breakfast Area, Combination Kitchen/Dining, Dining Area, Family Room Off Kitchen, Kitchen - Eat-In, Kitchen - Gourmet, Kitchen - Table Space, Window Treatments
Hot Water Natural Gas
Heating Forced Air
Cooling Central A/C, Ceiling Fan(s)
Flooring Hardwood, Carpet, Wood, Partially Carpeted, Laminated
Fireplaces Number 1
Fireplaces Type Gas/Propane, Mantel(s)
Equipment Disposal, Dryer, Dryer - Front Loading, Microwave, Oven/Range - Gas, Refrigerator, Stainless Steel Appliances, Washer, Washer - Front Loading, Built-In Microwave, Dishwasher, Exhaust Fan, Freezer, Icemaker, Water Heater
Furnishings No
Fireplace Y
Window Features Double Pane,Skylights
Appliance Disposal, Dryer, Dryer - Front Loading, Microwave, Oven/Range - Gas, Refrigerator, Stainless Steel Appliances, Washer, Washer - Front Loading, Built-In Microwave, Dishwasher, Exhaust Fan, Freezer, Icemaker, Water Heater
Heat Source Natural Gas
Laundry Main Floor
Exterior
Exterior Feature Deck(s)
Garage Garage - Front Entry, Covered Parking, Garage Door Opener
Garage Spaces 2.0
Parking On Site 2
Water Access N
View Garden/Lawn, Street, Trees/Woods
Roof Type Asphalt,Shingle
Street Surface Black Top,Paved
Accessibility None
Porch Deck(s)
Road Frontage Boro/Township
Attached Garage 1
Total Parking Spaces 2
Garage Y
Building
Lot Description Front Yard, Rear Yard, Backs to Trees
Story 3
Foundation Permanent
Sewer Public Sewer
Water Public
Architectural Style Contemporary, Villa
Level or Stories 3
Additional Building Above Grade, Below Grade
Structure Type Dry Wall,2 Story Ceilings
New Construction N
Schools
High Schools Central York
School District Central York
Others
Pets Allowed Y
HOA Fee Include Snow Removal,Lawn Maintenance,Common Area Maintenance
Senior Community No
Tax ID 46-000-37-0101-A0-C0022
Ownership Fee Simple
SqFt Source Assessor
Security Features Smoke Detector
Acceptable Financing Cash, Conventional, FHA, VA
Horse Property N
Listing Terms Cash, Conventional, FHA, VA
Financing Cash,Conventional,FHA,VA
Special Listing Condition Standard
Pets Description Number Limit, Size/Weight Restriction
Read Less Info
Want to know what your home might be worth? Contact us for a FREE valuation!

Our team is ready to help you sell your home for the highest possible price ASAP

Bought with KATHY J ALVEY • Joy Daniels Real Estate Group, Ltd

"My job is to find and attract mastery-based agents to the office, protect the culture, and make sure everyone is happy! "







