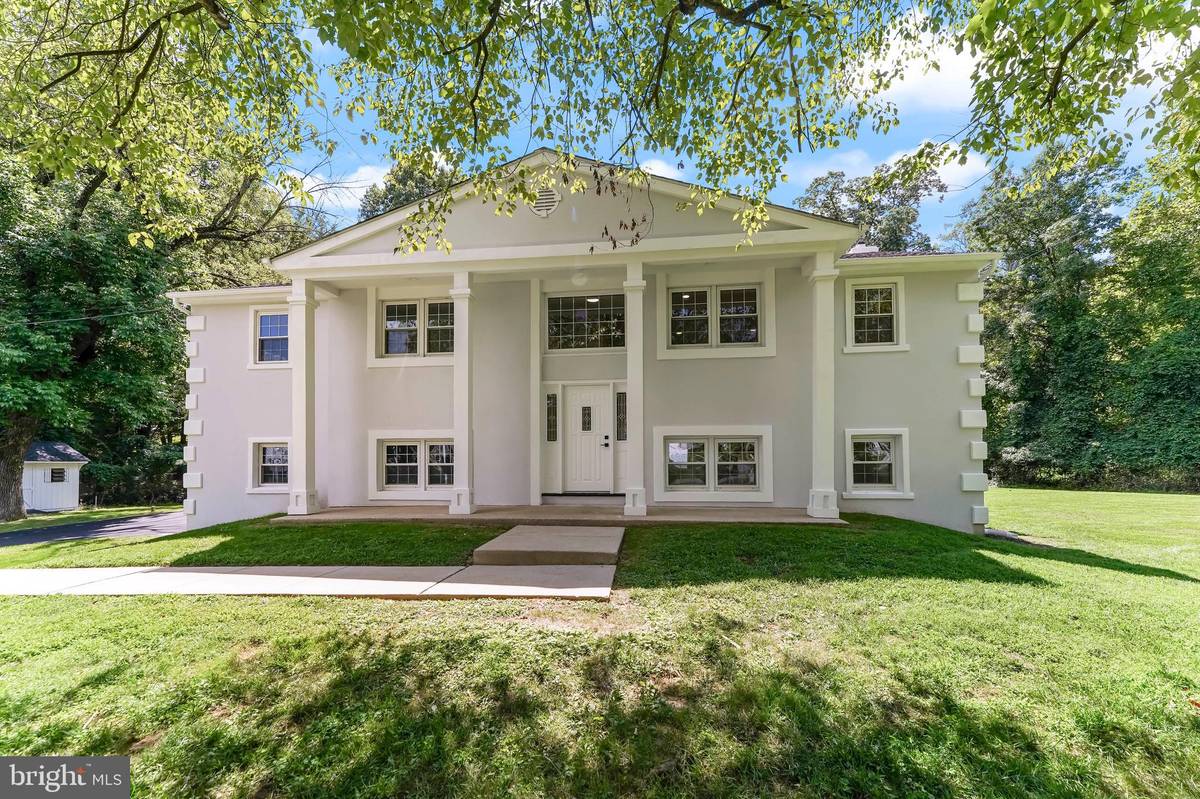$623,700
$650,000
4.0%For more information regarding the value of a property, please contact us for a free consultation.
4 Beds
3 Baths
2,228 SqFt
SOLD DATE : 11/12/2024
Key Details
Sold Price $623,700
Property Type Single Family Home
Sub Type Detached
Listing Status Sold
Purchase Type For Sale
Square Footage 2,228 sqft
Price per Sqft $279
Subdivision King Of Prussia
MLS Listing ID PAMC2114126
Sold Date 11/12/24
Style Colonial
Bedrooms 4
Full Baths 2
Half Baths 1
HOA Y/N N
Abv Grd Liv Area 2,228
Originating Board BRIGHT
Year Built 1960
Annual Tax Amount $5,707
Tax Year 2024
Lot Size 1.001 Acres
Acres 1.0
Lot Dimensions 155.00 x 0.00
Property Description
Be the first to live in this meticulously renovated four-bedroom, two-and-a-half-bathroom colonial featuring pristine, turn-key interiors and a flat one-acre lot on a quiet street abutting the TOWNSHIP PARK (Executive Estates Park) -- a 9.13 acre Park with playground, basketball court, shelter, pond and tennis courts!!!
Inside the 2,228 +/- square-foot home, a gracious foyer welcomes you up to the sun-kissed second-floor living areas filled with lovely hardwood floors, tall ceilings dotted with recessed lighting, and oversized windows framing leafy views. Enjoy a generous open-plan layout for relaxing and entertaining, or plan your next great culinary achievement in the brand-new kitchen. Here, new Shaker cabinetry, quartz counters and lovely tile backsplashes surround stainless steel appliances, including a range, French door refrigerator, dishwasher and built-in microwave. The center island/breakfast bar is perfect for casual dining and meal prep. In this floor's bedroom wing, discover a corner primary suite with two roomy closets and a windowed en suite bathroom. Two spacious and bright secondary bedrooms share a full guest bathroom, while a large coat closet completes the level. Downstairs, relax and unwind in the family room featuring a cozy fireplace, powder room and outdoor access. Another bedroom, a mudroom entry and a utility room with a sink and washer-dryer hookups add wonderful convenience to the thoughtful floor plan. This home's extensive upgrades include all-new lighting, receptacles and switches, millwork, door hardware and fresh paint throughout. The level one-acre parcel is a dream outdoor space and perfect for entertaining, BBQ's or to reflect and unwind by the babbling brook abutting the park and rear of the property. A long driveway and attached two-car garage provide plenty of off-street parking in this move-in ready Montgomery County home. In this verdant, peaceful King of Prussia neighborhood, you're surrounded by exquisite outdoor space, golf courses, Upper Merion schools, and local colleges and universities. Enjoy an array of fantastic shopping venues minutes from your door, including the King of Prussia Mall, Trader Joe's, Wegmans, Walmart, Target and IKEA. With numerous local highways and three train lines nearby, you'll enjoy easy access to Center City Philadelphia or wherever your travels take you. Some photos have been virtually staged.
Location
State PA
County Montgomery
Area Upper Merion Twp (10658)
Zoning RES
Rooms
Basement Daylight, Full
Main Level Bedrooms 1
Interior
Hot Water Natural Gas
Heating Central, Forced Air
Cooling Central A/C
Flooring Hardwood
Fireplaces Number 1
Fireplace Y
Heat Source Natural Gas
Exterior
Garage Garage - Side Entry, Garage Door Opener, Inside Access, Oversized
Garage Spaces 7.0
Waterfront N
Water Access N
Roof Type Architectural Shingle
Accessibility None
Attached Garage 2
Total Parking Spaces 7
Garage Y
Building
Story 2
Foundation Block
Sewer Public Sewer
Water Public
Architectural Style Colonial
Level or Stories 2
Additional Building Above Grade
New Construction N
Schools
School District Upper Merion Area
Others
Senior Community No
Tax ID 58-00-12922-007
Ownership Fee Simple
SqFt Source Assessor
Special Listing Condition Standard
Read Less Info
Want to know what your home might be worth? Contact us for a FREE valuation!

Our team is ready to help you sell your home for the highest possible price ASAP

Bought with Michael R. Severns • Keller Williams Main Line

"My job is to find and attract mastery-based agents to the office, protect the culture, and make sure everyone is happy! "







