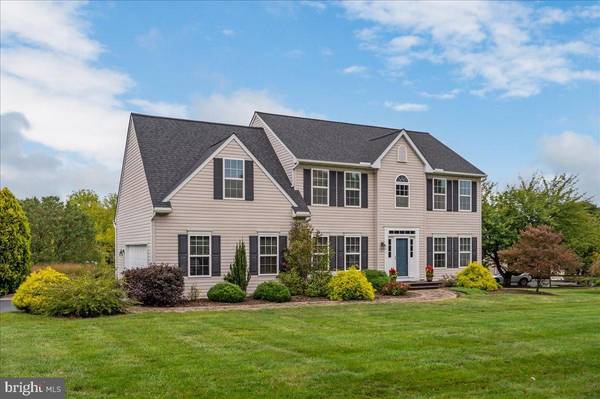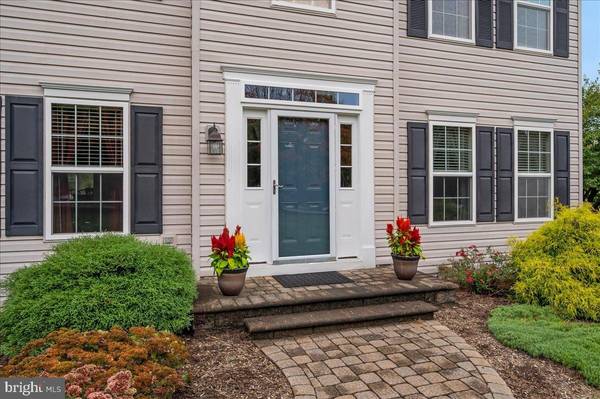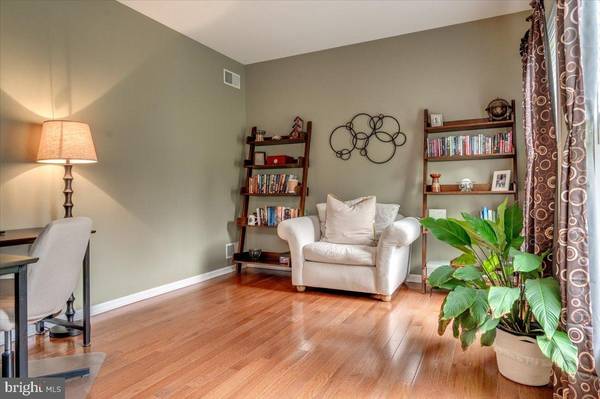$580,000
$589,900
1.7%For more information regarding the value of a property, please contact us for a free consultation.
4 Beds
3 Baths
2,907 SqFt
SOLD DATE : 11/07/2024
Key Details
Sold Price $580,000
Property Type Single Family Home
Sub Type Detached
Listing Status Sold
Purchase Type For Sale
Square Footage 2,907 sqft
Price per Sqft $199
Subdivision None Available
MLS Listing ID PACT2075380
Sold Date 11/07/24
Style Colonial
Bedrooms 4
Full Baths 2
Half Baths 1
HOA Y/N N
Abv Grd Liv Area 2,288
Originating Board BRIGHT
Year Built 1999
Annual Tax Amount $8,362
Tax Year 2024
Lot Size 1.000 Acres
Acres 1.0
Property Description
This is the one you've been waiting for! Private, peaceful and tranquil setting highlight this immaculate 4BR 2.5B home situated on an expansive one acre lot in the sought after community of Spring Hill and the award-winning Avon Grove School District. Built in 1999 by Cedar Knoll Builders, this home has been meticulously maintained by the original owners. One can immediately see and feel the thoughtful care that has been given to this property over the years. A well-maintained lot boasts mature plantings and trees, while the exterior of the home itself is classic and timeless with a new roof installed in 2021. Upon entering the home, the bright foyer features hardwood floors, a staircase with brand new carpet and fresh, neutral paint. Flanking the hallway are the living and dining rooms to the right and left respectively. The family room and kitchen are the absolute heart of the home. With its soaring ceilings and plentiful windows, this open space is bright and welcoming. The kitchen has a functional layout and newer stainless steel appliances and offers the perfect eat-in area to enjoy the view of the large back yard. The family room features a gas fireplace, large windows, and a rear view of the main staircase and second floor. The layout provides for a fresh and open feel surrounded by the private, green space from every view. A convenient first floor laundry and powder room round out the main level. The partially finished basement provides additional living space currently used for a recreation room, fitness area, and storage. Upstairs, the large primary bedroom with a new, en-suite bath, allows for a private oasis from the additional three bedrooms. The entire second floor has beautiful wood flooring and offers ample storage in the bedrooms and hallway. The hall bath has also been completely renovated in 2023. The deck and yard are simply amazing! The expanded deck allows for wonderful lounging, dining and entertaining, all while overlooking the beautiful yard. This home says Welcome Home and move-in ready in so many ways! You really must see in person to appreciate. Schedule your tour today.
Location
State PA
County Chester
Area New London Twp (10371)
Zoning R-10
Rooms
Other Rooms Living Room, Dining Room, Primary Bedroom, Bedroom 2, Bedroom 3, Kitchen, Family Room, Basement, Bedroom 1, Laundry
Basement Partially Finished
Interior
Hot Water Propane
Cooling Central A/C
Heat Source Propane - Leased
Exterior
Garage Garage - Side Entry, Inside Access
Garage Spaces 2.0
Waterfront N
Water Access N
Accessibility None
Attached Garage 2
Total Parking Spaces 2
Garage Y
Building
Story 2
Foundation Brick/Mortar
Sewer On Site Septic
Water Well
Architectural Style Colonial
Level or Stories 2
Additional Building Above Grade, Below Grade
New Construction N
Schools
School District Avon Grove
Others
Senior Community No
Tax ID 71-04-0092
Ownership Fee Simple
SqFt Source Estimated
Special Listing Condition Standard
Read Less Info
Want to know what your home might be worth? Contact us for a FREE valuation!

Our team is ready to help you sell your home for the highest possible price ASAP

Bought with Kimberly Seaman • Coldwell Banker Realty

"My job is to find and attract mastery-based agents to the office, protect the culture, and make sure everyone is happy! "







