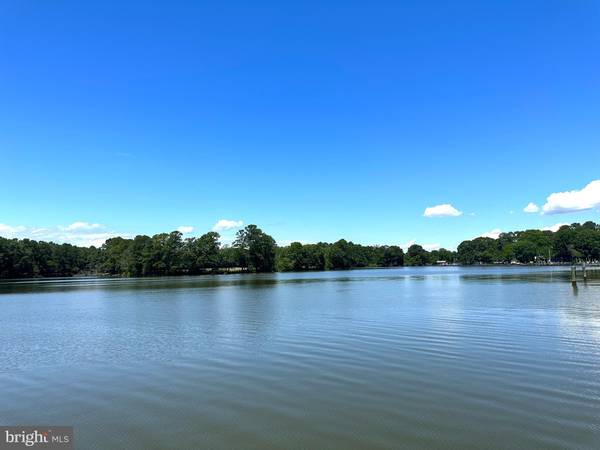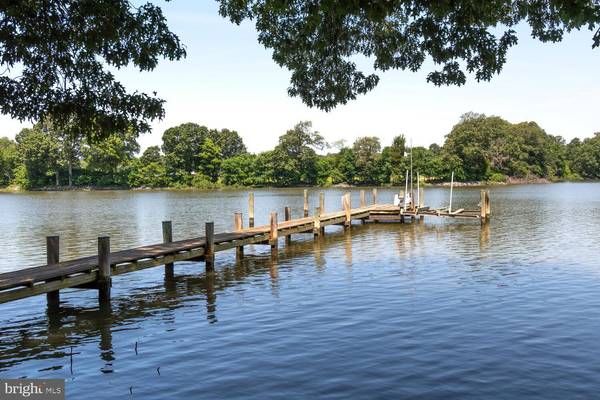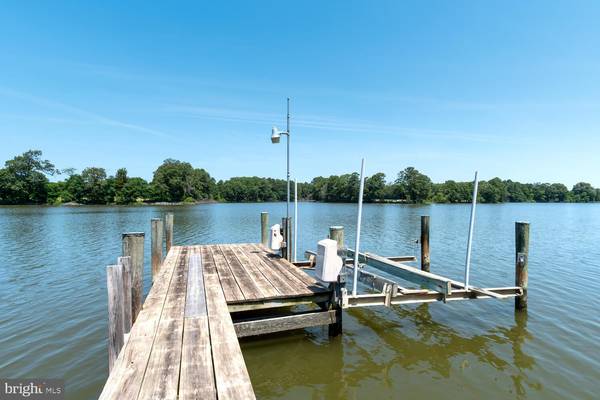$1,500,000
$1,625,000
7.7%For more information regarding the value of a property, please contact us for a free consultation.
4 Beds
4 Baths
3,092 SqFt
SOLD DATE : 11/01/2024
Key Details
Sold Price $1,500,000
Property Type Single Family Home
Sub Type Detached
Listing Status Sold
Purchase Type For Sale
Square Footage 3,092 sqft
Price per Sqft $485
Subdivision Tunis Mills
MLS Listing ID MDTA2008046
Sold Date 11/01/24
Style Craftsman
Bedrooms 4
Full Baths 3
Half Baths 1
HOA Y/N N
Abv Grd Liv Area 3,092
Originating Board BRIGHT
Year Built 1988
Annual Tax Amount $8,494
Tax Year 2024
Lot Size 1.000 Acres
Acres 1.0
Property Description
All Brick Custom Built Craftsman Style Home on Leeds Creek just off the Miles River....spanning over 3000 sqft of living space. Step inside, and you will be greeted by the open 2 story foyer leading to the cozy living room with fireplace and adjoining dining room. Grand water views are yours from the heart of the home - kitchen, breakfast area and family room, this space offers a floor to ceiling brick fireplace, cathedral ceiling, built-ins, dining and lots of cabinetry. A privately main level primary bedroom is just down the hall, features a walk-in closet and full bath with double vanity, soaking tub & separate shower. The 1st floor comes complete with a half bath, pantry and large laundry room with utility sink, folding table, built in ironing board and storage cabinets. At the top of the stairs, there is the perfect set-up for a game room and/or office. In addition, there are 3 spacious bedrooms and 2 full baths. Other highlights of the home include - hard wood floors, recessed lighting, massive 2nd floor walk-in attic/storage area leading to 3rd floor storage area, 2 car garage, back patio with roll-out awning and mower/utility shed. Complimenting the property is a 25x36 workshop with heat/air and an unfinished second floor (ideal for additional living quarters), a sprawling lawn adorned with trees and bushes, approx 210' of waterfront, bulkhead, pier with boat lift and deep water depth. Whether it's a summer barbecue or a peaceful evening enjoying the water view, this home will undoubtedly become a favorite place for relaxation and enjoyment. Upgrades include concrete crawlspace, 1st floor generator, new roof 2020, 1st floor HVAC 2023, water heater 2023, pump/air tank 2023. Don't miss this opportunity to embrace the waterfront lifestyle you've always dreamed of, schedule your tour today!!
Location
State MD
County Talbot
Zoning R
Rooms
Other Rooms Living Room, Dining Room, Primary Bedroom, Kitchen, Family Room, Laundry, Storage Room, Primary Bathroom, Half Bath
Main Level Bedrooms 1
Interior
Interior Features Attic, Breakfast Area, Built-Ins, Carpet, Ceiling Fan(s), Dining Area, Entry Level Bedroom, Exposed Beams, Family Room Off Kitchen, Kitchen - Island, Kitchen - Table Space, Pantry, Primary Bath(s), Recessed Lighting, Bathroom - Soaking Tub, Bathroom - Tub Shower, Wood Floors
Hot Water Electric
Heating Heat Pump(s), Heat Pump - Gas BackUp
Cooling Central A/C
Flooring Carpet, Ceramic Tile, Hardwood
Fireplaces Number 2
Fireplaces Type Brick, Gas/Propane, Wood
Equipment Cooktop, Dishwasher, Exhaust Fan, Icemaker, Oven - Double, Refrigerator, Water Heater
Furnishings No
Fireplace Y
Appliance Cooktop, Dishwasher, Exhaust Fan, Icemaker, Oven - Double, Refrigerator, Water Heater
Heat Source Wood, Propane - Owned
Laundry Has Laundry, Hookup, Main Floor
Exterior
Exterior Feature Patio(s)
Garage Garage - Front Entry, Garage Door Opener, Inside Access
Garage Spaces 2.0
Waterfront Y
Waterfront Description Private Dock Site
Water Access Y
Water Access Desc Boat - Powered,Canoe/Kayak,Fishing Allowed,Swimming Allowed
View Creek/Stream, Water
Roof Type Architectural Shingle
Accessibility None
Porch Patio(s)
Attached Garage 2
Total Parking Spaces 2
Garage Y
Building
Lot Description Bulkheaded, Fishing Available, Front Yard, Landscaping, Level, Rear Yard, SideYard(s), Stream/Creek
Story 3
Foundation Crawl Space
Sewer Public Sewer
Water Well
Architectural Style Craftsman
Level or Stories 3
Additional Building Above Grade, Below Grade
Structure Type 2 Story Ceilings,9'+ Ceilings,Cathedral Ceilings,Dry Wall,High
New Construction N
Schools
School District Talbot County Public Schools
Others
Senior Community No
Tax ID 2101054937
Ownership Fee Simple
SqFt Source Assessor
Security Features Smoke Detector
Special Listing Condition Standard
Read Less Info
Want to know what your home might be worth? Contact us for a FREE valuation!

Our team is ready to help you sell your home for the highest possible price ASAP

Bought with Eugene M Smith • TTR Sotheby's International Realty

"My job is to find and attract mastery-based agents to the office, protect the culture, and make sure everyone is happy! "







