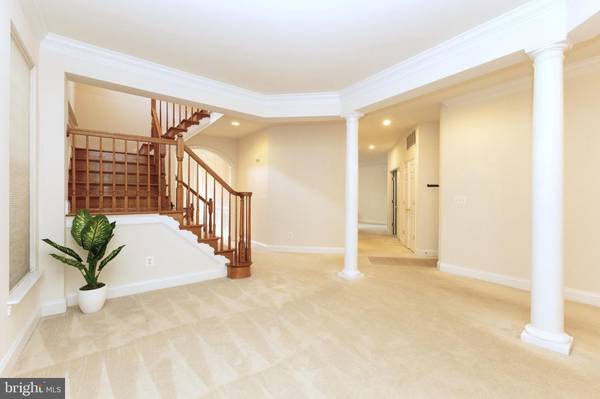$900,000
$869,900
3.5%For more information regarding the value of a property, please contact us for a free consultation.
4 Beds
5 Baths
3,144 SqFt
SOLD DATE : 10/31/2024
Key Details
Sold Price $900,000
Property Type Single Family Home
Sub Type Detached
Listing Status Sold
Purchase Type For Sale
Square Footage 3,144 sqft
Price per Sqft $286
Subdivision Sully Manor
MLS Listing ID VAFX2201138
Sold Date 10/31/24
Style A-Frame
Bedrooms 4
Full Baths 4
Half Baths 1
HOA Fees $100/mo
HOA Y/N Y
Abv Grd Liv Area 3,144
Originating Board BRIGHT
Year Built 2005
Annual Tax Amount $8,950
Tax Year 2024
Lot Size 4,180 Sqft
Acres 0.1
Property Description
Conveniently located in Centreville, this well-cared-for 3-level single house has 4 bedrooms, 4.5 baths and a partially finished basement, with over 3,500 sf of finished living space. Smartly-designed contemporary floor plan utilizes all the square footage for owners' utmost comfort yet requires minimal maintenance.
This home is one of the few houses in the community with premium lot that backs to trees and provides privacy and easy access to public street parking. Backyard is just the right size for the new owners to enjoy the outdoors yet requires minimum maintenance. Upon entrance, a formal living room and a formal dining room with beautiful moldings welcome you to the main level. You will also find a bright, functional den, prefect for working from home. The hub of the house - the gourmet kitchen - has double wall ovens, built-in convection/microwave oven, and a long breakfast bar that opens to the family room with a cozy fireplace. A functional deck is right off the spacious and bright breakfast nook where you can enjoy the morning coffee. The setup is perfect for entertaining, BBQs, and hosting the upcoming holiday parties!
A gleaming wide, hardwood staircase leads to the 2nd level where all 4 generously sized bedrooms are situated. Primary bedroom has a large sitting area, 2 walk-in closets and an en-suite bath equipped with 2 separate vanities, a 2-person soaking tub, a walk-in shower, and loads of cabinets for storage. It is back to trees, making it a true retreat to unwind at the end of the day.
The spacious second bedroom also has a private bathroom and a large walk-in closet. Third and fourth bedrooms share a large Jack and Jill bath, with one vanity on each end and space for extra shelves. Laundry room is also conveniently located on this level - no more hauling laundry up and downstairs!
In the basement you will find a full bath and a large finished living area. Plenty of unfinished space waiting for your addition - a theater, a gym, an office, or a dry sauna... So many possibilities!
Located right off Rt 29, this home offers urban living in suburb setting - within a 10-minute walk you can find numerous retail shops, restaurants and 2 drug stores, a bit further 4 major grocery stores. Close to Fair Lakes Shopping Center, Fair Oaks Mall and theaters.
Roof was replaced Dec. 2023. Window treatments as is. Additional street parking on Shreve St and Johnson Ave. Owner agent.
Location
State VA
County Fairfax
Zoning 308
Direction East
Rooms
Other Rooms Living Room, Dining Room, Primary Bedroom, Bedroom 2, Bedroom 3, Bedroom 4, Kitchen, Family Room, Den, Basement, Laundry, Utility Room, Bathroom 1, Half Bath
Basement Partially Finished, Space For Rooms, Sump Pump, Interior Access, Heated, Shelving, Windows
Interior
Interior Features Bathroom - Soaking Tub, Bathroom - Stall Shower, Bathroom - Tub Shower, Bathroom - Walk-In Shower, Breakfast Area, Carpet, Ceiling Fan(s), Chair Railings, Crown Moldings, Dining Area, Family Room Off Kitchen, Formal/Separate Dining Room, Kitchen - Gourmet, Kitchen - Table Space, Pantry, Primary Bath(s), Recessed Lighting, Walk-in Closet(s), Window Treatments
Hot Water Natural Gas
Heating Forced Air
Cooling Central A/C
Flooring Carpet, Laminated, Tile/Brick, Hardwood
Fireplaces Number 1
Fireplaces Type Gas/Propane, Screen
Equipment Built-In Microwave, Cooktop - Down Draft, Dishwasher, Disposal, Dryer - Electric, Energy Efficient Appliances, ENERGY STAR Clothes Washer, ENERGY STAR Refrigerator, Exhaust Fan, Oven - Double, Oven - Wall, Oven/Range - Gas, Refrigerator, Washer, Water Heater
Furnishings No
Fireplace Y
Window Features Double Hung,ENERGY STAR Qualified,Bay/Bow,Double Pane,Replacement,Screens
Appliance Built-In Microwave, Cooktop - Down Draft, Dishwasher, Disposal, Dryer - Electric, Energy Efficient Appliances, ENERGY STAR Clothes Washer, ENERGY STAR Refrigerator, Exhaust Fan, Oven - Double, Oven - Wall, Oven/Range - Gas, Refrigerator, Washer, Water Heater
Heat Source Natural Gas
Laundry Upper Floor
Exterior
Exterior Feature Deck(s)
Garage Garage Door Opener
Garage Spaces 4.0
Utilities Available Cable TV Available, Electric Available, Multiple Phone Lines, Natural Gas Available, Phone Available, Sewer Available, Water Available
Amenities Available Tot Lots/Playground, Common Grounds, Picnic Area
Waterfront N
Water Access N
View Trees/Woods
Roof Type Shingle
Accessibility None
Porch Deck(s)
Attached Garage 2
Total Parking Spaces 4
Garage Y
Building
Lot Description Backs - Open Common Area, Backs to Trees, Premium
Story 3
Foundation Slab
Sewer Public Sewer
Water Public
Architectural Style A-Frame
Level or Stories 3
Additional Building Above Grade
New Construction N
Schools
Elementary Schools Powell
Middle Schools Liberty
High Schools Centreville
School District Fairfax County Public Schools
Others
Pets Allowed Y
HOA Fee Include Common Area Maintenance,Road Maintenance,Reserve Funds
Senior Community No
Tax ID 0544 26 0279
Ownership Fee Simple
SqFt Source Assessor
Acceptable Financing Cash, Conventional, FHA, VA
Horse Property N
Listing Terms Cash, Conventional, FHA, VA
Financing Cash,Conventional,FHA,VA
Special Listing Condition Standard
Pets Description Cats OK, Dogs OK
Read Less Info
Want to know what your home might be worth? Contact us for a FREE valuation!

Our team is ready to help you sell your home for the highest possible price ASAP

Bought with Veena Runyan • EXP Realty, LLC

"My job is to find and attract mastery-based agents to the office, protect the culture, and make sure everyone is happy! "







