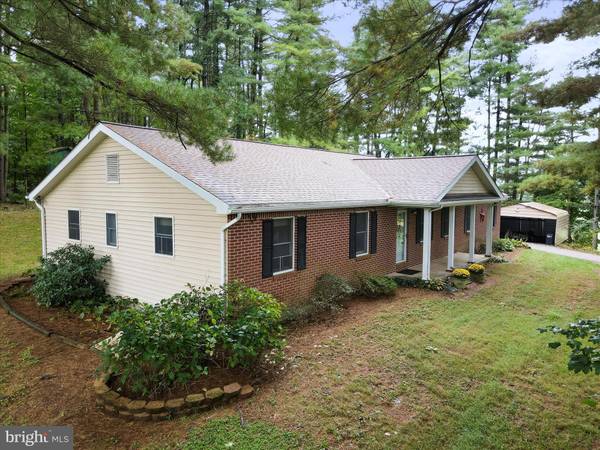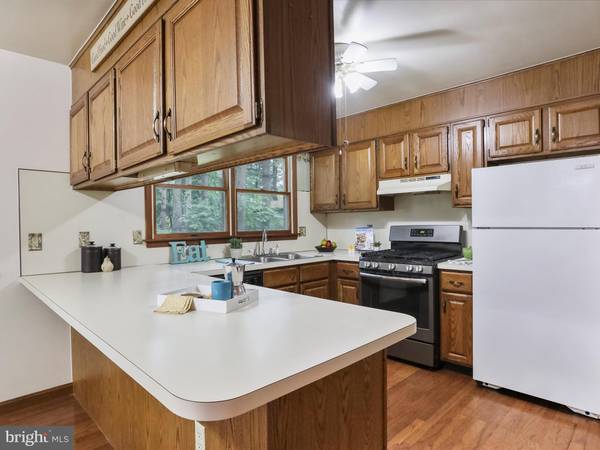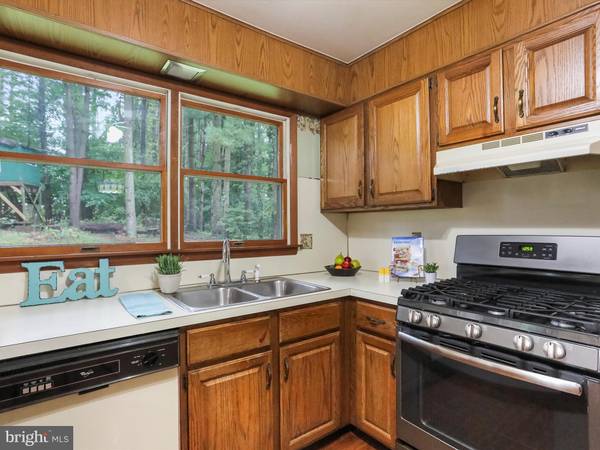$475,000
$450,000
5.6%For more information regarding the value of a property, please contact us for a free consultation.
3 Beds
2 Baths
1,536 SqFt
SOLD DATE : 10/29/2024
Key Details
Sold Price $475,000
Property Type Single Family Home
Sub Type Detached
Listing Status Sold
Purchase Type For Sale
Square Footage 1,536 sqft
Price per Sqft $309
Subdivision None Available
MLS Listing ID MDCR2022942
Sold Date 10/29/24
Style Ranch/Rambler
Bedrooms 3
Full Baths 2
HOA Y/N N
Abv Grd Liv Area 1,536
Originating Board BRIGHT
Year Built 1987
Annual Tax Amount $4,128
Tax Year 2024
Lot Size 3.040 Acres
Acres 3.04
Property Description
Offer deadline: 10/7 at noon. Charming 3-Bedroom, 2-Bath Rancher offers one-level living nestled on 3 wooded acres. The open concept dining room and family room combination flows seamlessly into the kitchen with access to the large two-car garage. The home features a large living room and beautiful hardwood floors throughout. Conveniently located off the main living area, is a laundry room and pantry. The primary bedroom has its own bathroom with beautiful views of the wooded backyard. The unfinished basement provides ample storage or potential for additional living space with a rough-in for a bathroom. Enjoy the beauty of the wooded yard from the private deck. In addition to the 2-car attached garage, the property also has a 2-car detached carport and an extended shed, offering plenty of space for vehicles and storage. Also on the property is a fully fenced in ground pool. Enjoy the tranquility and privacy of nature right at your doorstep. This property is a perfect blend of comfort and potential, waiting for you to make it your own. Convenient to shopping, restaurants, and historic Westminster Main Street. This is an estate sale and is being sold as is.
Location
State MD
County Carroll
Zoning AGRIC
Rooms
Other Rooms Living Room, Dining Room, Primary Bedroom, Bedroom 2, Bedroom 3, Kitchen, Family Room, Other
Basement Connecting Stairway, Outside Entrance, Full, Space For Rooms, Unfinished
Main Level Bedrooms 3
Interior
Interior Features Attic, Breakfast Area, Kitchen - Country, Combination Kitchen/Dining, Kitchen - Table Space, Primary Bath(s), Wood Floors, Floor Plan - Open, Floor Plan - Traditional, Bathroom - Tub Shower
Hot Water Electric
Heating Baseboard - Electric
Cooling Whole House Fan
Flooring Hardwood
Equipment Dishwasher, Exhaust Fan, Oven/Range - Electric, Range Hood, Stove, Washer, Dryer, Refrigerator, Water Heater
Fireplace N
Appliance Dishwasher, Exhaust Fan, Oven/Range - Electric, Range Hood, Stove, Washer, Dryer, Refrigerator, Water Heater
Heat Source Electric
Laundry Main Floor
Exterior
Exterior Feature Deck(s), Porch(es)
Garage Garage Door Opener
Garage Spaces 6.0
Carport Spaces 2
Pool Fenced
Utilities Available Electric Available, Cable TV Available
Waterfront N
Water Access N
View Trees/Woods, Pasture
Roof Type Asphalt
Accessibility No Stairs
Porch Deck(s), Porch(es)
Attached Garage 2
Total Parking Spaces 6
Garage Y
Building
Story 2
Foundation Block
Sewer Private Septic Tank
Water Well
Architectural Style Ranch/Rambler
Level or Stories 2
Additional Building Above Grade, Below Grade
New Construction N
Schools
Elementary Schools Robert Moton
Middle Schools Westminster
High Schools Westminster
School District Carroll County Public Schools
Others
Senior Community No
Tax ID 0707094434
Ownership Fee Simple
SqFt Source Assessor
Acceptable Financing Conventional, Cash
Listing Terms Conventional, Cash
Financing Conventional,Cash
Special Listing Condition Standard
Read Less Info
Want to know what your home might be worth? Contact us for a FREE valuation!

Our team is ready to help you sell your home for the highest possible price ASAP

Bought with Robert J Chew • Berkshire Hathaway HomeServices PenFed Realty

"My job is to find and attract mastery-based agents to the office, protect the culture, and make sure everyone is happy! "







