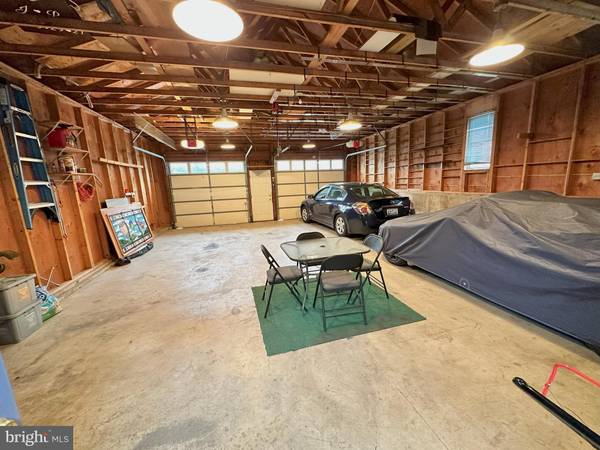$295,000
$290,000
1.7%For more information regarding the value of a property, please contact us for a free consultation.
3 Beds
3 Baths
1,632 SqFt
SOLD DATE : 10/21/2024
Key Details
Sold Price $295,000
Property Type Single Family Home
Sub Type Twin/Semi-Detached
Listing Status Sold
Purchase Type For Sale
Square Footage 1,632 sqft
Price per Sqft $180
Subdivision None Available
MLS Listing ID PALH2009784
Sold Date 10/21/24
Style Traditional
Bedrooms 3
Full Baths 1
Half Baths 2
HOA Y/N N
Abv Grd Liv Area 1,632
Originating Board BRIGHT
Year Built 1935
Annual Tax Amount $4,675
Tax Year 2024
Lot Size 4,800 Sqft
Acres 0.11
Lot Dimensions 40.00 x 120.00
Property Description
Experience the charm of desirable West End living with this 3-bedroom brick twin home, nestled on a double lot. This property features an oversized 3-car detached garage and an inviting enclosed front porch. Inside, a spacious living room with an auto-feed pellet stove and stone facade provides warmth and coziness. The formal dining room and quaint kitchen offer delightful spaces for everyday living and entertaining. The home’s charming details include beveled leaded glass windows, antique glass doorknobs, and hardwood flooring with walnut inlay, adding timeless character. With three generous bedrooms, a full bath, and two convenient half baths, comfort is assured. The third floor features a cedar closet and a flexible space that could become a fourth bedroom or studio. The finished basement adds a rec room, laundry area, and one of the half baths. Outdoors, enjoy a covered brick patio, a spacious yard, and a fruitful peach tree, perfect for relaxation and gatherings. This home blends classic charm with modern convenience—schedule your tour today!
Location
State PA
County Lehigh
Area Allentown City (12302)
Zoning R-M
Direction West
Rooms
Other Rooms Living Room, Dining Room, Primary Bedroom, Bedroom 2, Bedroom 3, Kitchen, Sun/Florida Room, Laundry, Mud Room, Recreation Room, Utility Room, Attic, Full Bath, Half Bath
Basement Full, Outside Entrance, Partially Finished, Poured Concrete, Rear Entrance, Shelving, Space For Rooms, Walkout Stairs, Windows, Workshop
Interior
Interior Features Attic, Cedar Closet(s), Ceiling Fan(s), Floor Plan - Traditional, Formal/Separate Dining Room, Kitchen - Eat-In, Pantry, Recessed Lighting, Stain/Lead Glass, Bathroom - Stall Shower, Stove - Pellet, Wood Floors
Hot Water Oil
Heating Hot Water, Radiator
Cooling Ceiling Fan(s), Window Unit(s)
Fireplaces Number 1
Fireplaces Type Other
Equipment Dishwasher, Disposal, Microwave, Oven - Self Cleaning, Oven/Range - Electric, Refrigerator, Washer, Washer/Dryer Hookups Only
Fireplace Y
Appliance Dishwasher, Disposal, Microwave, Oven - Self Cleaning, Oven/Range - Electric, Refrigerator, Washer, Washer/Dryer Hookups Only
Heat Source Oil
Laundry Basement
Exterior
Exterior Feature Patio(s), Roof
Garage Garage - Rear Entry, Garage Door Opener, Oversized, Other
Garage Spaces 3.0
Waterfront N
Water Access N
Roof Type Asphalt,Metal,Shingle
Accessibility None
Porch Patio(s), Roof
Total Parking Spaces 3
Garage Y
Building
Lot Description Level, Rear Yard, SideYard(s), Sloping
Story 3
Foundation Permanent, Concrete Perimeter
Sewer Public Sewer
Water Public
Architectural Style Traditional
Level or Stories 3
Additional Building Above Grade
New Construction N
Schools
Elementary Schools Muhlenberg
Middle Schools Trexler
High Schools William Allen
School District Allentown
Others
Senior Community No
Tax ID 549714589155-00001
Ownership Fee Simple
SqFt Source Assessor
Acceptable Financing Cash, Conventional, FHA, VA
Listing Terms Cash, Conventional, FHA, VA
Financing Cash,Conventional,FHA,VA
Special Listing Condition Standard
Read Less Info
Want to know what your home might be worth? Contact us for a FREE valuation!

Our team is ready to help you sell your home for the highest possible price ASAP

Bought with NON MEMBER • Non Subscribing Office

"My job is to find and attract mastery-based agents to the office, protect the culture, and make sure everyone is happy! "







