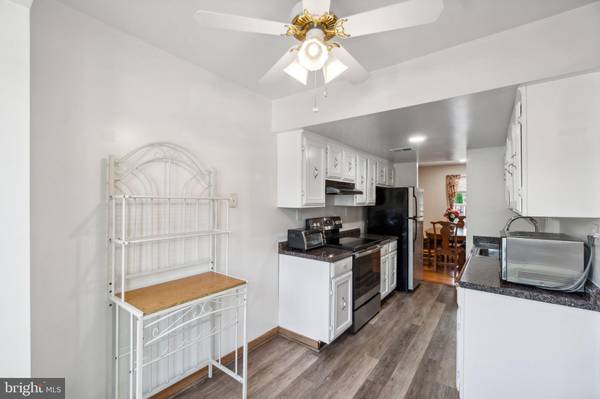$400,000
$398,000
0.5%For more information regarding the value of a property, please contact us for a free consultation.
3 Beds
3 Baths
1,207 SqFt
SOLD DATE : 10/21/2024
Key Details
Sold Price $400,000
Property Type Townhouse
Sub Type Interior Row/Townhouse
Listing Status Sold
Purchase Type For Sale
Square Footage 1,207 sqft
Price per Sqft $331
Subdivision Partridge Place
MLS Listing ID MDMC2141420
Sold Date 10/21/24
Style Traditional
Bedrooms 3
Full Baths 2
Half Baths 1
HOA Fees $138/qua
HOA Y/N Y
Abv Grd Liv Area 1,207
Originating Board BRIGHT
Year Built 1974
Annual Tax Amount $3,310
Tax Year 2024
Lot Size 1,400 Sqft
Acres 0.03
Property Description
As you step inside this 3 bedroom, 2.5 bathroom townhome, you are greeted by hardwood floors and recessed lights on the main level that highlight the spacious and inviting living areas. The kitchen boasts LVP flooring, creating a contemporary and functional space for cooking and dining.
Upstairs you'll find three bedrooms, providing ample space for relaxation and privacy. The primary suite includes an en-suite bathroom for your convenience, while the additional full bathroom ensures comfort for family and guests.
Recent upgrades include an HVAC system installed in 2022 and all windows and the sliding door were replaced in 2021, enhancing energy efficiency and natural light. The finished basement offers additional living space, perfect for a home office, gym, or recreation room.
Outside the fenced-in backyard features a low deck, ideal for outdoor dining and relaxation. Parking is never an issue with two reserved spaces right in front of the home. Enjoy the Montgomery Village pools, trails, lakes, playgrounds and access to Montgomery Village ave, 355, I-270 and much more, don't miss the opportunity to make this your new home!
Location
State MD
County Montgomery
Zoning TMD
Rooms
Basement Combination
Interior
Hot Water Electric
Heating Central
Cooling Central A/C
Flooring Carpet, Hardwood, Luxury Vinyl Plank
Fireplace N
Window Features Energy Efficient
Heat Source Electric
Laundry Basement
Exterior
Exterior Feature Patio(s)
Parking On Site 2
Amenities Available Common Grounds, Community Center, Basketball Courts, Pool - Outdoor, Picnic Area, Tennis Courts, Tot Lots/Playground
Waterfront N
Water Access N
Accessibility Other
Porch Patio(s)
Garage N
Building
Story 3
Foundation Concrete Perimeter
Sewer Public Sewer
Water Public
Architectural Style Traditional
Level or Stories 3
Additional Building Above Grade, Below Grade
New Construction N
Schools
Elementary Schools Whetstone
Middle Schools Montgomery Village
High Schools Watkins Mill
School District Montgomery County Public Schools
Others
HOA Fee Include Common Area Maintenance,Trash
Senior Community No
Tax ID 160901502093
Ownership Fee Simple
SqFt Source Assessor
Acceptable Financing Conventional, FHA, VA
Horse Property N
Listing Terms Conventional, FHA, VA
Financing Conventional,FHA,VA
Special Listing Condition Standard
Read Less Info
Want to know what your home might be worth? Contact us for a FREE valuation!

Our team is ready to help you sell your home for the highest possible price ASAP

Bought with Mahele Muriel Tshita • Keller Williams Preferred Properties

"My job is to find and attract mastery-based agents to the office, protect the culture, and make sure everyone is happy! "







