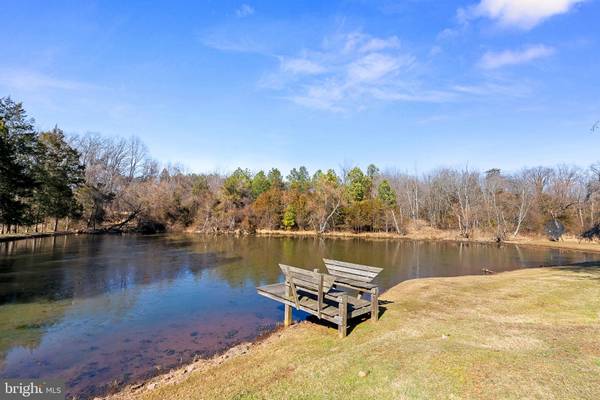$1,505,000
$1,600,000
5.9%For more information regarding the value of a property, please contact us for a free consultation.
4 Beds
4 Baths
2,751 SqFt
SOLD DATE : 10/18/2024
Key Details
Sold Price $1,505,000
Property Type Single Family Home
Sub Type Detached
Listing Status Sold
Purchase Type For Sale
Square Footage 2,751 sqft
Price per Sqft $547
Subdivision Sugarland
MLS Listing ID VAFX2164372
Sold Date 10/18/24
Style Contemporary
Bedrooms 4
Full Baths 2
Half Baths 2
HOA Y/N N
Abv Grd Liv Area 2,751
Originating Board BRIGHT
Year Built 1966
Annual Tax Amount $13,124
Tax Year 2024
Lot Size 5.000 Acres
Acres 5.0
Property Description
Welcome to 1108 Shaker Woods Rd nestled on a picturesque 5-acre lot with private pond. A very rare opportunity for those seeking a spacious and tranquil retreat, while located close to the Metro, International Airport and major commuter roads.
Located within the highly sought-after Langley School Pyramid, this home offers a rare combination of privacy, space, and convenience.
The lot is subdividable or renovate the existing solid brick home and guest house. The possibilities are endless. Don't miss the opportunity to make this exceptional property your own and experience the tranquility it has to offer.
Location
State VA
County Fairfax
Zoning 110
Rooms
Other Rooms Living Room, Dining Room, Primary Bedroom, Bedroom 2, Bedroom 3, Bedroom 4, Kitchen, Game Room, Foyer, Laundry, Office, Storage Room, Utility Room, Bedroom 6, Attic, Screened Porch
Basement Rear Entrance, Daylight, Full, Connecting Stairway
Main Level Bedrooms 2
Interior
Interior Features Kitchen - Gourmet, Combination Dining/Living, Kitchen - Eat-In, Built-Ins, Crown Moldings, Window Treatments, Upgraded Countertops, Wet/Dry Bar, Wood Floors, Floor Plan - Open
Hot Water Electric
Heating Heat Pump(s)
Cooling Attic Fan, Ceiling Fan(s), Central A/C
Fireplaces Number 2
Fireplaces Type Equipment, Gas/Propane, Fireplace - Glass Doors, Mantel(s), Screen
Equipment Cooktop, Dishwasher, Disposal, Dryer, Exhaust Fan, Extra Refrigerator/Freezer, Freezer, Icemaker, Oven - Wall, Refrigerator, Washer
Fireplace Y
Window Features Screens,Storm,Wood Frame
Appliance Cooktop, Dishwasher, Disposal, Dryer, Exhaust Fan, Extra Refrigerator/Freezer, Freezer, Icemaker, Oven - Wall, Refrigerator, Washer
Heat Source Electric
Laundry Has Laundry, Lower Floor, Dryer In Unit, Washer In Unit
Exterior
Exterior Feature Deck(s), Enclosed, Porch(es), Screened
Garage Garage - Front Entry, Garage Door Opener
Garage Spaces 2.0
Waterfront Y
Water Access Y
View Water, Garden/Lawn, Trees/Woods
Roof Type Composite
Accessibility None
Porch Deck(s), Enclosed, Porch(es), Screened
Attached Garage 2
Total Parking Spaces 2
Garage Y
Building
Lot Description Landscaping, Partly Wooded, Pond, Private
Story 2
Foundation Slab
Sewer Septic = # of BR
Water Well
Architectural Style Contemporary
Level or Stories 2
Additional Building Above Grade, Below Grade
Structure Type Paneled Walls
New Construction N
Schools
Elementary Schools Forestville
Middle Schools Cooper
High Schools Langley
School District Fairfax County Public Schools
Others
Senior Community No
Tax ID 0064 01 0072
Ownership Fee Simple
SqFt Source Estimated
Security Features Smoke Detector
Acceptable Financing Cash, Conventional, VA
Listing Terms Cash, Conventional, VA
Financing Cash,Conventional,VA
Special Listing Condition Standard
Read Less Info
Want to know what your home might be worth? Contact us for a FREE valuation!

Our team is ready to help you sell your home for the highest possible price ASAP

Bought with Zia U Hassan • First American Real Estate

"My job is to find and attract mastery-based agents to the office, protect the culture, and make sure everyone is happy! "







