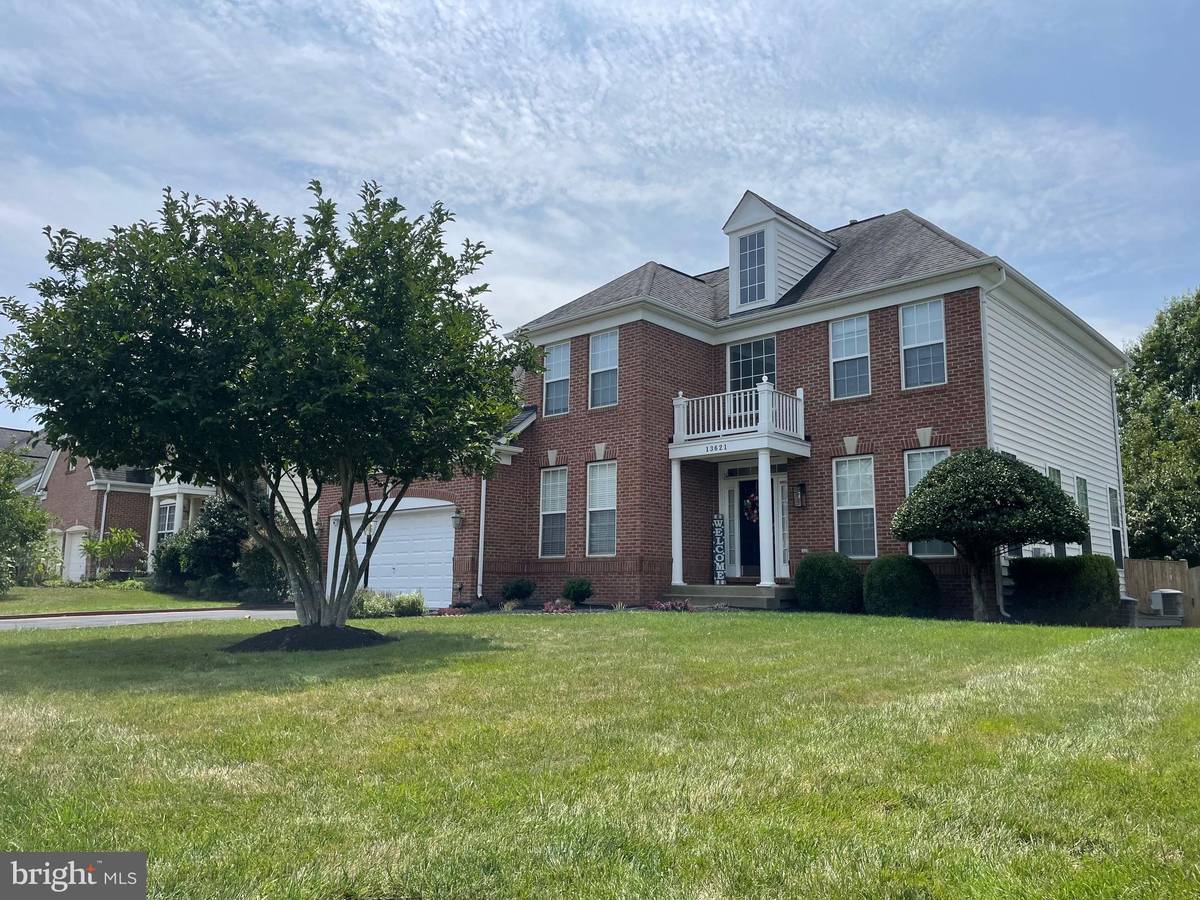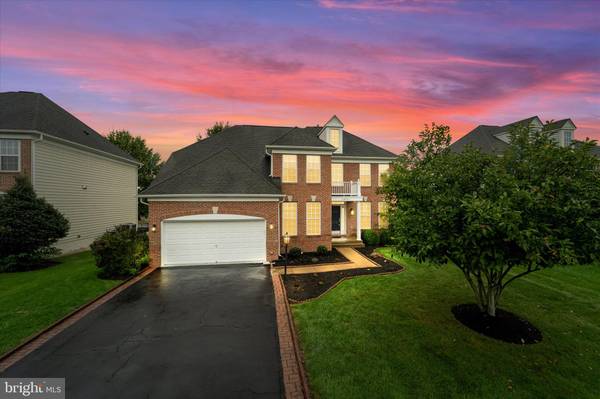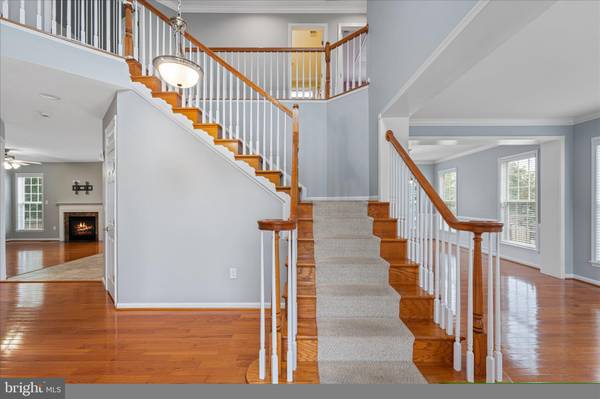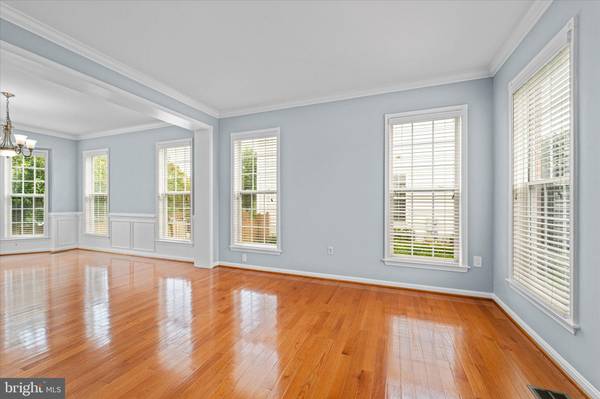$826,000
$799,000
3.4%For more information regarding the value of a property, please contact us for a free consultation.
4 Beds
4 Baths
3,938 SqFt
SOLD DATE : 10/18/2024
Key Details
Sold Price $826,000
Property Type Single Family Home
Sub Type Detached
Listing Status Sold
Purchase Type For Sale
Square Footage 3,938 sqft
Price per Sqft $209
Subdivision Linton Crest
MLS Listing ID VAPW2079326
Sold Date 10/18/24
Style Colonial
Bedrooms 4
Full Baths 3
Half Baths 1
HOA Fees $55/mo
HOA Y/N Y
Abv Grd Liv Area 2,758
Originating Board BRIGHT
Year Built 2005
Annual Tax Amount $6,939
Tax Year 2024
Lot Size 10,850 Sqft
Acres 0.25
Property Description
Welcome home to 13621 America Drive in the conveniently located neighborhood of Linton Crest in Bristow, VA! With over 4000 finished square feet, this property offers 4 bedrooms and 3.5 bathrooms with a two car garage. Nestled on a quiet street with a fully fenced in backyard this home sits on a .25 acred flat lot. Upon entering the brick front home you'll notice upgraded hardwood floors throughout much of the home. The main floor has a separate office space, living room/dining room combo with bay windows and crown moulding, and gourmet kitchen with backyard access. The kitchen has stainless appliances, tiled flooring, dedicated pantry space and french doors leading to the spacious backyard. The open concept family room is right off of the kitchen space and features a gas fireplace and hardwood flooring. A half bathroom and separate laundry space off the garage complete the main level. Upstairs the primary bedroom retreat features hardwood flooring, a tray ceiling, separate sitting area and walk in closet. The primary bathroom has two sinks, separate soaking tub and shower with a private water closet area. A hardwood floored upstairs hallway leads to three more sizable bedrooms. Bedroom 2 features hardwood floors and a double closet. Bedrooms 3 and 4 have walk in closets and carpeted flooring. Rounding out the upstairs level is a full shared bathroom with double sinks and tub/shower combo and an additional separate hallway linen closet. The perfect entertaining space awaits you downstairs! The lower level is fully finished with an option to make a 5th bedroom space. There is a full bathroom with tiled shower allowing for guests to have their own. Huge 20x20 tile flooring greets you as you enter open concept the lower level with a full wet bar and access to the backyard. New features in this home are: all outlets and smoke detectors replaced by current owners, water heater (2022), freshly painted (2024) oven (2021), refrigerator (2024) and trex stairs to the backyard (2023). Conveniently located near major roads, shopping and entertainment. Don't miss your chance to make this one your new home!
Location
State VA
County Prince William
Zoning R4
Rooms
Basement Fully Finished
Interior
Hot Water Natural Gas
Heating Forced Air
Cooling Central A/C
Fireplaces Number 1
Fireplaces Type Gas/Propane
Fireplace Y
Heat Source Natural Gas
Laundry Main Floor
Exterior
Parking Features Garage - Front Entry
Garage Spaces 2.0
Water Access N
Accessibility None
Attached Garage 2
Total Parking Spaces 2
Garage Y
Building
Story 3
Foundation Slab
Sewer Public Sewer
Water Public
Architectural Style Colonial
Level or Stories 3
Additional Building Above Grade, Below Grade
New Construction N
Schools
Elementary Schools Piney Branch
Middle Schools Gainesville
High Schools Patriot
School District Prince William County Public Schools
Others
Senior Community No
Tax ID 7496-03-1724
Ownership Fee Simple
SqFt Source Assessor
Acceptable Financing Cash, Conventional, FHA, VA
Listing Terms Cash, Conventional, FHA, VA
Financing Cash,Conventional,FHA,VA
Special Listing Condition Standard
Read Less Info
Want to know what your home might be worth? Contact us for a FREE valuation!

Our team is ready to help you sell your home for the highest possible price ASAP

Bought with Ashley H Tauzier • Berkshire Hathaway HomeServices PenFed Realty

"My job is to find and attract mastery-based agents to the office, protect the culture, and make sure everyone is happy! "







