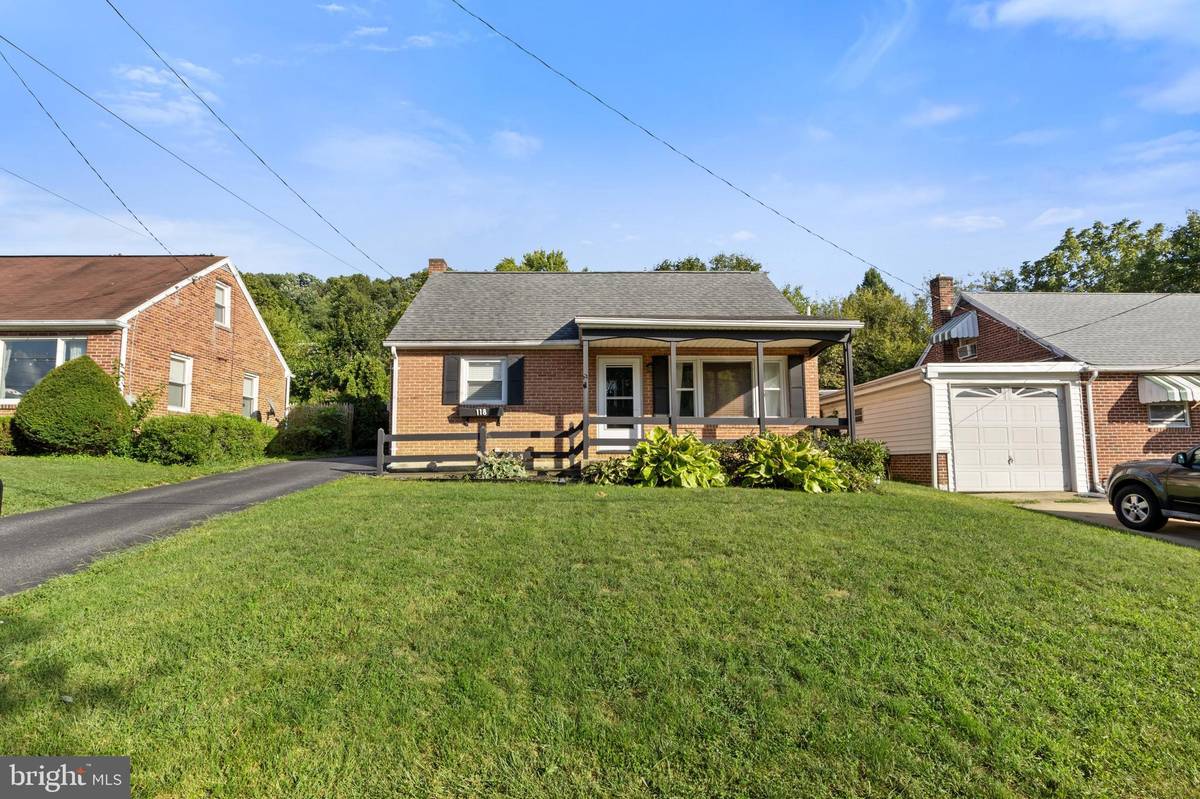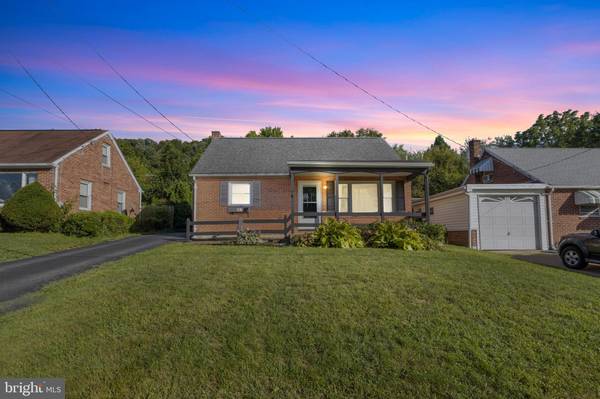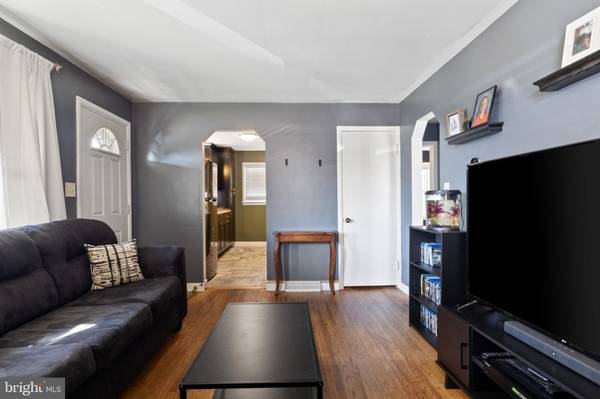$217,900
$214,900
1.4%For more information regarding the value of a property, please contact us for a free consultation.
2 Beds
1 Bath
1,085 SqFt
SOLD DATE : 10/17/2024
Key Details
Sold Price $217,900
Property Type Single Family Home
Sub Type Detached
Listing Status Sold
Purchase Type For Sale
Square Footage 1,085 sqft
Price per Sqft $200
Subdivision Hayshire
MLS Listing ID PAYK2067320
Sold Date 10/17/24
Style Cape Cod
Bedrooms 2
Full Baths 1
HOA Y/N N
Abv Grd Liv Area 1,085
Originating Board BRIGHT
Year Built 1954
Annual Tax Amount $2,566
Tax Year 2021
Lot Size 6,251 Sqft
Acres 0.14
Property Description
Welcome to 118 Rockwood Ave. Step into comfort and charm with this inviting brick Cape Cod home located in the heart of Central York Schools. This delightful residence features 2 cozy bedrooms and 1 full bath, perfect for those seeking a blend of classic design and modern updates.
As you enter the front door, you'll be greeted by a spacious living room, ideal for relaxing or entertaining. To the left, you'll find a tastefully renovated galley kitchen that seamlessly combines functionality with style. The adjacent eat-in dining room is perfect for meals and gatherings.
The main level includes a bedroom, while the second floor boasts an additional bedroom, providing a private retreat for everyone in the household.
Step outside to discover a charming patio area, perfect for enjoying your morning coffee or hosting outdoor gatherings. The tree-lined yard ensures privacy and offers a serene setting for relaxation.
The full basement provides ample storage space, ensuring that you'll have room for all your belongings.
Don’t miss out on this opportunity to make 118 Rockwood Ave your new home. Call today to schedule your viewing!
Location
State PA
County York
Area Manchester Twp (15236)
Zoning RESIDENTIAL
Rooms
Other Rooms Living Room, Dining Room, Bedroom 2, Kitchen, Basement, Bedroom 1, Loft, Bathroom 1
Basement Full
Main Level Bedrooms 1
Interior
Hot Water Natural Gas
Heating Forced Air
Cooling Central A/C
Fireplace N
Heat Source Natural Gas
Laundry Basement
Exterior
Water Access N
Roof Type Architectural Shingle
Street Surface Paved
Accessibility None
Road Frontage Boro/Township, Public
Garage N
Building
Story 1.5
Foundation Other
Sewer Public Sewer
Water Public
Architectural Style Cape Cod
Level or Stories 1.5
Additional Building Above Grade, Below Grade
New Construction N
Schools
High Schools Central York
School District Central York
Others
Senior Community No
Tax ID 36-000-04-0048-00-00000
Ownership Fee Simple
SqFt Source Assessor
Security Features Smoke Detector
Acceptable Financing Cash, Conventional, FHA, VA
Listing Terms Cash, Conventional, FHA, VA
Financing Cash,Conventional,FHA,VA
Special Listing Condition Standard
Read Less Info
Want to know what your home might be worth? Contact us for a FREE valuation!

Our team is ready to help you sell your home for the highest possible price ASAP

Bought with Dawn A Loken • RE/MAX SmartHub Realty

"My job is to find and attract mastery-based agents to the office, protect the culture, and make sure everyone is happy! "







