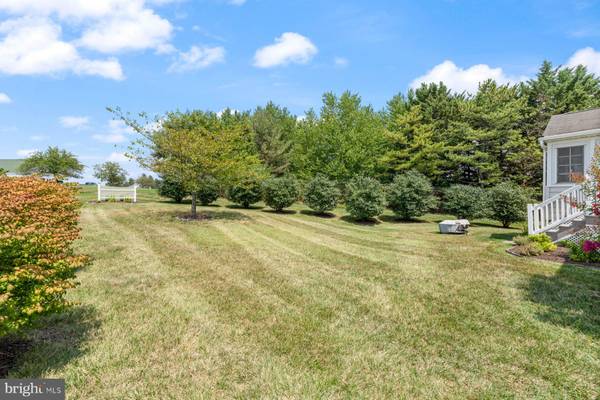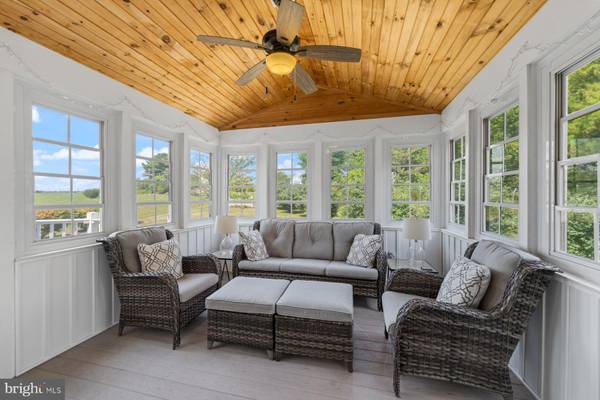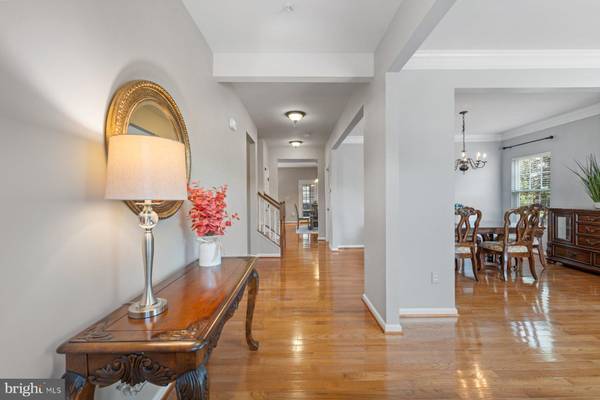$650,000
$659,000
1.4%For more information regarding the value of a property, please contact us for a free consultation.
4 Beds
3 Baths
3,616 SqFt
SOLD DATE : 10/16/2024
Key Details
Sold Price $650,000
Property Type Single Family Home
Sub Type Detached
Listing Status Sold
Purchase Type For Sale
Square Footage 3,616 sqft
Price per Sqft $179
Subdivision Village Of Meadow Creek
MLS Listing ID MDCR2022006
Sold Date 10/16/24
Style Colonial
Bedrooms 4
Full Baths 2
Half Baths 1
HOA Fees $51/mo
HOA Y/N Y
Abv Grd Liv Area 3,094
Originating Board BRIGHT
Year Built 2010
Annual Tax Amount $8,604
Tax Year 2024
Lot Size 0.370 Acres
Acres 0.37
Property Description
Price Reduction - seller motivated -Absolutely beautiful, meticulously maintained detached colonial home on 0.37 acres, with 3600+ sq ft, and 4 bedrooms and 2.5 baths is located in the exclusive Village of Meadow Creek community! As you step inside, you are immediately greeted by radiant hardwood floors throughout the entire first level. The home flaunts a wide open floor plan, seamlessly connecting living space and creating an ambiance of spaciousness and comfort. The formal living and dining room combo exudes a sense of grandeur. The spacious family room with a stone profile fireplace is the epitome of relaxation, and is open to the gourmet kitchen creating an ideal setting for entertaining and daily living around the wood fireplace. Off the family room is a private office. The kitchen is a chef's dream, boasting a huge island, breakfast bar, granite countertops, chestnut cabinets, stainless appliances and large pantry. Adjoining the kitchen there is an amazing sunroom providing a splendid space for casual dining or a quiet morning coffee with access to the deck and serene private backyard. Step upstairs you will discover 4 generously sized bedrooms, a full bathroom in the hall, an amazing loft to entertain your family or utilize as an extra office, and a convenient laundry room. The owner’s suite is a true sanctuary, featuring a finished wood, walk-in closet and attached primary bathroom with a separate shower, a soaking tub, double vanities, and an additional walk-in closet ensuring ample space and luxury. The lower level of the home unveils a huge finished recreation room with a wet bar, cabinetry, and ample storage, providing a versatile space for entertainment, play, or relaxation. Every inch of this home shines with pride of ownership, showcasing a level of upkeep and attention to detail that makes it show like a model home. Very clean, well-kept, and ready for you to make it your own. Discover the perfect blend of style, comfort, and elegance. Don’t miss the opportunity to make this dream home yours! Relocation addendum applies.
Location
State MD
County Carroll
Zoning R-100
Rooms
Other Rooms Living Room, Dining Room, Primary Bedroom, Bedroom 2, Bedroom 3, Bedroom 4, Kitchen, Game Room, Family Room, Den, Foyer, Sun/Florida Room, Loft, Other, Storage Room
Basement Connecting Stairway, Sump Pump, Full, Daylight, Full, Fully Finished, Workshop, Windows, Heated, Improved, Interior Access
Interior
Interior Features Family Room Off Kitchen, Kitchen - Island, Kitchen - Table Space, Dining Area, Kitchen - Eat-In, Primary Bath(s), Chair Railings, Upgraded Countertops, Window Treatments, Wet/Dry Bar, Wood Floors, Recessed Lighting, Floor Plan - Open, Breakfast Area, Carpet
Hot Water Electric
Heating Forced Air, Programmable Thermostat
Cooling Central A/C, Ceiling Fan(s), Programmable Thermostat
Flooring Carpet, Hardwood
Fireplaces Number 1
Fireplaces Type Fireplace - Glass Doors, Mantel(s)
Equipment Washer/Dryer Hookups Only, Dishwasher, Disposal, Exhaust Fan, Icemaker, Microwave, Oven - Self Cleaning, Oven - Double, Oven/Range - Electric, Refrigerator, Stove
Furnishings No
Fireplace Y
Window Features Double Pane,Vinyl Clad,Screens,Insulated
Appliance Washer/Dryer Hookups Only, Dishwasher, Disposal, Exhaust Fan, Icemaker, Microwave, Oven - Self Cleaning, Oven - Double, Oven/Range - Electric, Refrigerator, Stove
Heat Source Natural Gas
Laundry Upper Floor
Exterior
Exterior Feature Deck(s), Enclosed
Garage Garage - Front Entry, Garage Door Opener, Inside Access
Garage Spaces 4.0
Waterfront N
Water Access N
View Other
Accessibility Other
Porch Deck(s), Enclosed
Attached Garage 2
Total Parking Spaces 4
Garage Y
Building
Lot Description Trees/Wooded, Landscaping
Story 3
Foundation Other
Sewer Public Sewer
Water Public
Architectural Style Colonial
Level or Stories 3
Additional Building Above Grade, Below Grade
Structure Type Dry Wall,9'+ Ceilings,High,Cathedral Ceilings
New Construction N
Schools
High Schools Winters Mill
School District Carroll County Public Schools
Others
HOA Fee Include Common Area Maintenance
Senior Community No
Tax ID 0707152302
Ownership Fee Simple
SqFt Source Assessor
Acceptable Financing Cash, Conventional, Exchange, FHA, Negotiable, USDA, VA, Other
Listing Terms Cash, Conventional, Exchange, FHA, Negotiable, USDA, VA, Other
Financing Cash,Conventional,Exchange,FHA,Negotiable,USDA,VA,Other
Special Listing Condition Standard
Read Less Info
Want to know what your home might be worth? Contact us for a FREE valuation!

Our team is ready to help you sell your home for the highest possible price ASAP

Bought with James A Blackwell • Blackwell Real Estate, LLC

"My job is to find and attract mastery-based agents to the office, protect the culture, and make sure everyone is happy! "







