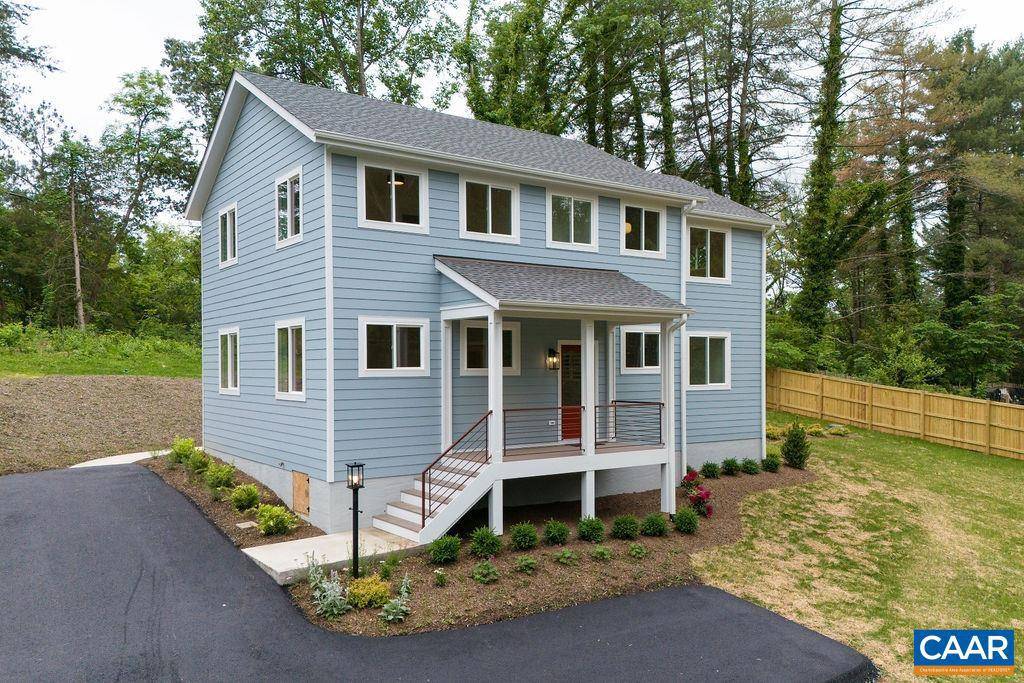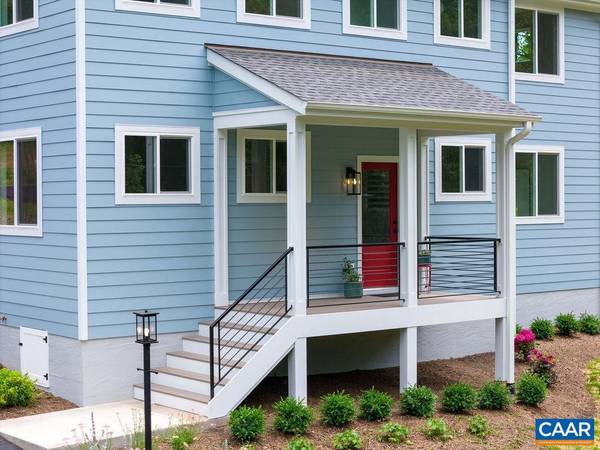$675,000
$675,000
For more information regarding the value of a property, please contact us for a free consultation.
3 Beds
3 Baths
2,240 SqFt
SOLD DATE : 10/07/2024
Key Details
Sold Price $675,000
Property Type Single Family Home
Sub Type Detached
Listing Status Sold
Purchase Type For Sale
Square Footage 2,240 sqft
Price per Sqft $301
Subdivision Unknown
MLS Listing ID 656740
Sold Date 10/07/24
Style Other
Bedrooms 3
Full Baths 2
Half Baths 1
HOA Y/N N
Abv Grd Liv Area 2,240
Originating Board CAAR
Year Built 2024
Annual Tax Amount $2,793
Tax Year 2024
Lot Size 0.280 Acres
Acres 0.28
Property Description
Located in established neighborhood minutes from UVa and Ragged Mountain Natural Area, this newly completed home by well respected Canopy Design Build offers high quality, solid construction with thoughtful details and timeless, but standout finishes. The carefully planned layout allows for easy living with a nice mix of open flow and defined spaces. The generous kitchen has numerous desirable features, such as a tiled backsplash and hardwood floating shelves, an induction range, french door refrigerator, custom solid wood cabinets as well as expansive butcher block island and granite countertops with a soapstone look. Don't miss the nearby walk-in pantry or convenient nook with a workspace for household organization. Open to the kitchen is the dining area, a large living room along, and a separate study adjacent to the entry with glass French doors (frosted for privacy). The architecturally screened staircase leads to two large bedrooms sharing a hall bath, the convenient upstairs laundry, and private primary suite with gorgeous tiled shower. Extremely energy efficient with zero energy ready and energy star certifications. Enjoy a newly paved drive as well as the gracious front porch and rear deck for outdoor living.,Granite Counter,Wood Cabinets
Location
State VA
County Albemarle
Zoning R
Rooms
Other Rooms Living Room, Dining Room, Kitchen, Study, Laundry, Full Bath, Half Bath, Additional Bedroom
Interior
Heating Central
Cooling Energy Star Cooling System, Central A/C
Flooring Hardwood
Equipment Dryer, Washer, Energy Efficient Appliances
Fireplace N
Appliance Dryer, Washer, Energy Efficient Appliances
Exterior
View Other
Roof Type Architectural Shingle
Accessibility None
Garage N
Building
Story 2
Foundation Block
Sewer Septic Exists
Water Public
Architectural Style Other
Level or Stories 2
Additional Building Above Grade, Below Grade
Structure Type High,9'+ Ceilings
New Construction Y
Schools
Elementary Schools Murray
Middle Schools Henley
High Schools Western Albemarle
School District Albemarle County Public Schools
Others
Ownership Other
Special Listing Condition Standard
Read Less Info
Want to know what your home might be worth? Contact us for a FREE valuation!

Our team is ready to help you sell your home for the highest possible price ASAP

Bought with MURDOCH MATHESON • FRANK HARDY SOTHEBY'S INTERNATIONAL REALTY

"My job is to find and attract mastery-based agents to the office, protect the culture, and make sure everyone is happy! "







