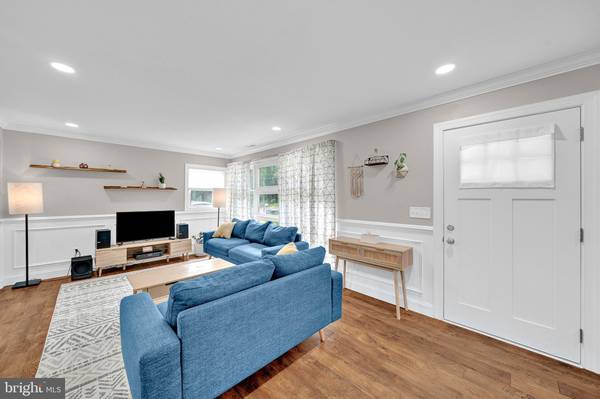$469,000
$424,900
10.4%For more information regarding the value of a property, please contact us for a free consultation.
3 Beds
2 Baths
1,915 SqFt
SOLD DATE : 10/07/2024
Key Details
Sold Price $469,000
Property Type Single Family Home
Sub Type Detached
Listing Status Sold
Purchase Type For Sale
Square Footage 1,915 sqft
Price per Sqft $244
Subdivision Rancocas Woods
MLS Listing ID NJBL2070164
Sold Date 10/07/24
Style Ranch/Rambler
Bedrooms 3
Full Baths 2
HOA Y/N N
Abv Grd Liv Area 1,915
Originating Board BRIGHT
Year Built 1955
Annual Tax Amount $5,925
Tax Year 2020
Lot Size 0.258 Acres
Acres 0.26
Property Description
Don't miss this one! Turn-Key Ranch in Rancocas Woods. The home was completely remodeled in 2020. HVAC, Water Heater, Kitchen, Baths, Flooring, and Septic System are all only four years old. Roof was done in 2022, and comes with a 12-year warranty. The kitchen features stainless steel appliances, granite countertops, and glass tile backsplash. Both bathrooms were completely renovated as well. The living room and dining room feature crown molding and shadow box wood trim, giving the main living area an upscale feel. The large primary bedroom features tons of natural light, an en-suite bathroom, and a walk-in closet. The home also features a mudroom/laundry room off the kitchen, a large storage area, and a carport. The large private fenced backyard features a patio area, and newer shed. Great location walkable to Fleetwood Elementary School, Rancocas State Park, and Rancocas Woods Village Shops. Easy access to 295 as well. Hurry! This one will go quickly!
Location
State NJ
County Burlington
Area Mount Laurel Twp (20324)
Zoning RESIDENTIAL
Rooms
Main Level Bedrooms 3
Interior
Hot Water Natural Gas
Heating Forced Air
Cooling Central A/C
Equipment Dishwasher, Refrigerator, Microwave, Oven - Single
Fireplace N
Appliance Dishwasher, Refrigerator, Microwave, Oven - Single
Heat Source Natural Gas
Exterior
Garage Spaces 4.0
Waterfront N
Water Access N
Accessibility None
Total Parking Spaces 4
Garage N
Building
Story 1
Foundation Slab
Sewer On Site Septic
Water Public
Architectural Style Ranch/Rambler
Level or Stories 1
Additional Building Above Grade, Below Grade
New Construction N
Schools
Elementary Schools Fleetwood E.S.
Middle Schools Hart/Harr
High Schools Lenape H.S.
School District Lenape Regional High
Others
Pets Allowed Y
Senior Community No
Tax ID 24-00101 19-00014
Ownership Fee Simple
SqFt Source Estimated
Acceptable Financing Cash, Conventional, FHA, VA
Listing Terms Cash, Conventional, FHA, VA
Financing Cash,Conventional,FHA,VA
Special Listing Condition Standard
Pets Description No Pet Restrictions
Read Less Info
Want to know what your home might be worth? Contact us for a FREE valuation!

Our team is ready to help you sell your home for the highest possible price ASAP

Bought with Jeremiah F Kobelka • Real Broker, LLC

"My job is to find and attract mastery-based agents to the office, protect the culture, and make sure everyone is happy! "







