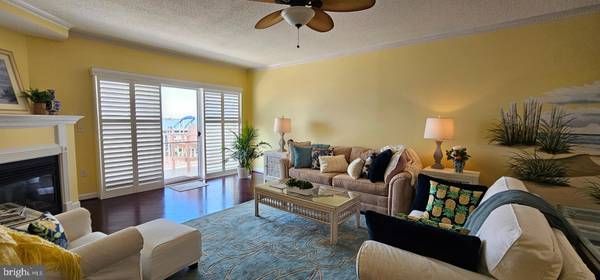$675,555
$675,000
0.1%For more information regarding the value of a property, please contact us for a free consultation.
3 Beds
2 Baths
1,782 SqFt
SOLD DATE : 10/04/2024
Key Details
Sold Price $675,555
Property Type Condo
Sub Type Condo/Co-op
Listing Status Sold
Purchase Type For Sale
Square Footage 1,782 sqft
Price per Sqft $379
Subdivision None Available
MLS Listing ID MDWO2019616
Sold Date 10/04/24
Style Unit/Flat
Bedrooms 3
Full Baths 2
Condo Fees $2,139/qua
HOA Y/N N
Abv Grd Liv Area 1,782
Originating Board BRIGHT
Year Built 2006
Annual Tax Amount $6,703
Tax Year 2023
Property Description
Waterfront living at its finest! Introducing this 3-bedroom, 2-bath partially furnished 1st-floor direct bayfront location, offering not only breathtaking views but also steps away to your DEEDED BOAT SLIP with lift. An inviting open floor, plan seamlessly integrates the living, dining, and kitchen areas. Great Room with crown molding, a cozy gas fireplace, access to a private balcony, and a custom mural provides a space perfect for both relaxation and entertainment. The well-appointed kitchen boasts granite countertops, stainless steel appliances, a pantry, and a large breakfast bar where you can enjoy casual meals or entertain guests in style. The bayfront primary suite, where tranquility awaits. The primary bath features dual sink vanities, a corner tub, and a tile shower. Complete with walk-in closets and direct access to a private balcony leading to your very own boat slip. Additional features include a separate laundry room and Plantation Shutters on the sliding doors. Great location close to downtown with prime seats to the White Marlin Open. Call for your tour!
Location
State MD
County Worcester
Area Bayside Waterfront (84)
Zoning RESIDENTIAL
Rooms
Other Rooms Living Room, Primary Bedroom, Bedroom 2, Bedroom 3, Kitchen, Utility Room
Main Level Bedrooms 3
Interior
Interior Features Crown Moldings, Ceiling Fan(s), Window Treatments, Floor Plan - Open, Primary Bath(s), Primary Bedroom - Bay Front, Upgraded Countertops, Pantry, Kitchen - Island
Hot Water Electric
Heating Heat Pump(s)
Cooling Central A/C
Flooring Hardwood, Carpet, Ceramic Tile
Fireplaces Number 1
Fireplaces Type Gas/Propane
Equipment Dishwasher, Dryer, Washer, Disposal, Built-In Microwave, Refrigerator, Icemaker, Stove, Freezer, Water Heater
Furnishings Partially
Fireplace Y
Window Features Screens
Appliance Dishwasher, Dryer, Washer, Disposal, Built-In Microwave, Refrigerator, Icemaker, Stove, Freezer, Water Heater
Heat Source Electric
Laundry Dryer In Unit, Washer In Unit
Exterior
Exterior Feature Balcony
Utilities Available Electric Available
Amenities Available Pool - Outdoor, Boat Dock/Slip
Waterfront Y
Waterfront Description Private Dock Site
Water Access Y
View Bay
Roof Type Asphalt
Accessibility Ramp - Main Level
Porch Balcony
Garage N
Building
Story 5
Unit Features Garden 1 - 4 Floors
Sewer Public Sewer
Water Public
Architectural Style Unit/Flat
Level or Stories 5
Additional Building Above Grade, Below Grade
New Construction N
Schools
Elementary Schools Ocean City
Middle Schools Stephen Decatur
High Schools Stephen Decatur
School District Worcester County Public Schools
Others
Pets Allowed Y
HOA Fee Include Common Area Maintenance,All Ground Fee,Ext Bldg Maint,Lawn Maintenance
Senior Community No
Tax ID 2410745810
Ownership Condominium
Acceptable Financing Conventional
Listing Terms Conventional
Financing Conventional
Special Listing Condition Standard
Pets Description Cats OK, Dogs OK
Read Less Info
Want to know what your home might be worth? Contact us for a FREE valuation!

Our team is ready to help you sell your home for the highest possible price ASAP

Bought with Teresa Bradford • Hileman Real Estate-Berlin

"My job is to find and attract mastery-based agents to the office, protect the culture, and make sure everyone is happy! "







