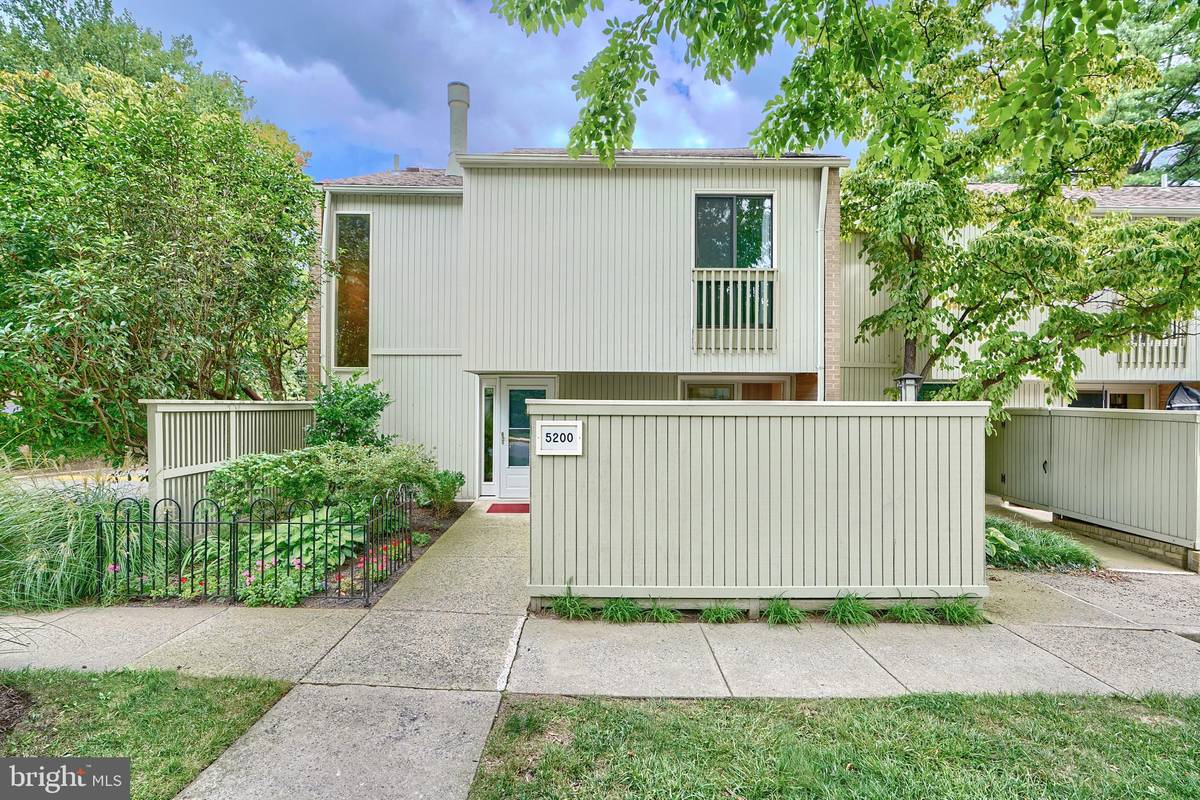$780,000
$765,000
2.0%For more information regarding the value of a property, please contact us for a free consultation.
4 Beds
4 Baths
2,500 SqFt
SOLD DATE : 10/03/2024
Key Details
Sold Price $780,000
Property Type Condo
Sub Type Condo/Co-op
Listing Status Sold
Purchase Type For Sale
Square Footage 2,500 sqft
Price per Sqft $312
Subdivision Pooks Hill
MLS Listing ID MDMC2143858
Sold Date 10/03/24
Style Mid-Century Modern
Bedrooms 4
Full Baths 3
Half Baths 1
Condo Fees $550/mo
HOA Y/N N
Abv Grd Liv Area 1,667
Originating Board BRIGHT
Year Built 1972
Annual Tax Amount $8,449
Tax Year 2024
Property Description
Situated in a park-like setting within the mature community of Pooks Hill Square presents 5200 Pooks Hill Rd. This midcentury modern townhome features 4 bedrooms & 3.5 baths spanning approx. 2500 sq ft of living space. Walls of glass, original parquet floors and architectural open tread staircase featuring a mid-century globe light are just some of the amazing features of this home. The main level boasts a living room w/ wood burning fireplace, renovated half-bath, dining area and high-end renovated eat-in-kitchen featuring open walnut shelving. Private front and back patios are accessible via double sliding glass doors. The upper level offers 3 bedrooms and 2 full bathrooms. The primary bedroom with a renovated bathroom and wall of sliders opening to your private balcony. The finished lower level includes a full 3rd bathroom, 4th bedroom, office or family room space and utility/laundry/storage room. Newer roof, water heater, AC and double-pane glass throughout. Furnace and the exterior was repainted in 2021. Easy access to to NIH, Walter Reed National Military Medical Center, downtown Bethesda, several Metro stations, and access to the Beltway and 270.
Location
State MD
County Montgomery
Zoning RESIDENTIAL
Rooms
Basement Combination, Daylight, Partial, Improved, Partially Finished, Full, Heated, Interior Access
Interior
Interior Features Central Vacuum, Combination Dining/Living, Combination Kitchen/Living, Dining Area, Floor Plan - Traditional, Kitchen - Galley, Recessed Lighting, Bathroom - Tub Shower, Upgraded Countertops, Walk-in Closet(s), Wood Floors
Hot Water Natural Gas
Heating Forced Air
Cooling Central A/C
Flooring Ceramic Tile, Hardwood
Fireplaces Number 1
Fireplaces Type Screen, Wood
Equipment Dishwasher, Disposal, Energy Efficient Appliances, Oven/Range - Gas, Range Hood, Stainless Steel Appliances, Water Heater
Furnishings No
Fireplace Y
Window Features Sliding
Appliance Dishwasher, Disposal, Energy Efficient Appliances, Oven/Range - Gas, Range Hood, Stainless Steel Appliances, Water Heater
Heat Source Natural Gas
Exterior
Exterior Feature Balcony, Deck(s), Patio(s)
Parking On Site 1
Amenities Available Club House, Pool - Outdoor, Reserved/Assigned Parking
Waterfront N
Water Access N
Roof Type Shingle,Pitched
Accessibility None
Porch Balcony, Deck(s), Patio(s)
Garage N
Building
Story 3
Foundation Block
Sewer Public Sewer
Water Public
Architectural Style Mid-Century Modern
Level or Stories 3
Additional Building Above Grade, Below Grade
Structure Type Brick,Dry Wall
New Construction N
Schools
School District Montgomery County Public Schools
Others
Pets Allowed Y
HOA Fee Include Common Area Maintenance,Ext Bldg Maint,Lawn Maintenance,Recreation Facility,Reserve Funds,Sewer,Snow Removal,Trash,Water
Senior Community No
Tax ID 160701545913
Ownership Condominium
Horse Property N
Special Listing Condition Standard
Pets Description Cats OK, Dogs OK, Case by Case Basis
Read Less Info
Want to know what your home might be worth? Contact us for a FREE valuation!

Our team is ready to help you sell your home for the highest possible price ASAP

Bought with James P. McInerney • Coldwell Banker Realty

"My job is to find and attract mastery-based agents to the office, protect the culture, and make sure everyone is happy! "







