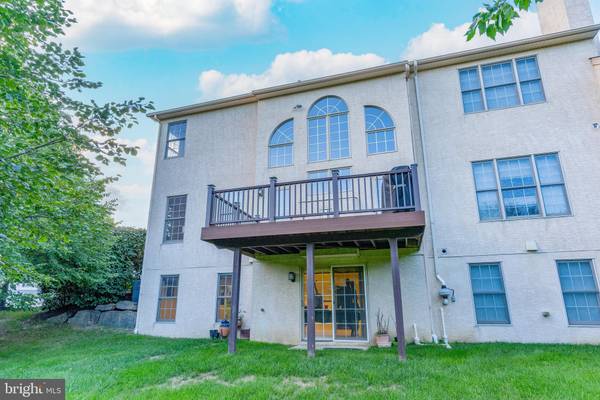$740,000
$759,900
2.6%For more information regarding the value of a property, please contact us for a free consultation.
3 Beds
4 Baths
3,359 SqFt
SOLD DATE : 09/27/2024
Key Details
Sold Price $740,000
Property Type Townhouse
Sub Type End of Row/Townhouse
Listing Status Sold
Purchase Type For Sale
Square Footage 3,359 sqft
Price per Sqft $220
Subdivision Ambler
MLS Listing ID PAMC2113862
Sold Date 09/27/24
Style Carriage House
Bedrooms 3
Full Baths 3
Half Baths 1
HOA Fees $218/mo
HOA Y/N Y
Abv Grd Liv Area 2,429
Originating Board BRIGHT
Year Built 2009
Annual Tax Amount $8,678
Tax Year 2024
Lot Size 8,608 Sqft
Acres 0.2
Lot Dimensions 62.00 x 0.00
Property Description
Welcome to a rare opportunity to reside at the most desirable luxurious carriage homesite lot (former model-end-unit) within the Villages at Trewellyn community, that’s nestled amongst the scenic trail paths of Lower Gwynedd Township of Montgomery County, within the highly ranked Wissahickon School District.
(BONUS: Priced under with 1-YEAR HOME WARRANTY and luxurious upgrades, which makes this house MOVE-IN ready and a forever home for the select buyers)
This beautiful luxury end-unit smart home has been maintained pet-free for this upscale open-layout, which offers over 3,359 SqFt of finished living space that comes with elegance, quality, details, upgraded galores, privacy, stainless steel appliances and more.
As you are stepping through the front door, you are engulfed with a sense of calm and relaxed grandeur as you enter the two-story Foyer, which is flanked with a formal Sitting Room on one side, that is adjacent to the formal Dining Room.
Natural light floods the area via large tinted windows throughout and gleaming hardwood floors on the main level. At the heart of this home, is a spacious kitchen with abundant cabinets, center island, and a sun filled breakfast area.
The second floor offers 3 bedrooms, a gym/office-den and 2 full bathrooms.
At the lower level, there's a finished open layout basement with storage, upgraded carpet flooring and full bath, that can be used as an office, gym or movie theater. This space also has the potential for in-law suite and/or rental opportunities with its own walk-out basement entryway.
It also has an oversized 2-car garage with upgraded flooring, built-in slatwall and multiple saferacks to maximize your overhead storage for your beach items, bicycles and organizers. It also boasts the largest extended driveway for 8 parking spaces, in addition to the adjacent visitor' lot.
Then, outside you will find eloquent landscaping, built-in security cameras with a recently built trex composite maintenance-free deck, overlooking an open backyard concept to play soccer, football, snowballs… etc.
This sought-after neighborhood is conveniently located within minutes and/or across from multiple parks, preserved lands for walking, running, hiking, and you’ll have your pick within miles of multiple shopping areas, popular stores (Whole Foods, AMC, Costco/ Sam’s, Trader Joe, Target, Aldi, Giant… etc), fantastic dining experiences, several award-winning golf courses, major roadways, and quick access to several rail/ airport commuting options into Philadelphia, Delaware, New Jersey or New York.
So, if you are looking for a peaceful diversified setting neighborhood with positive energy that's located on a premier wooded corner lot, for added privacy and one of the lowest maintenance costs in an affluent area? Then this harmonious property is one-of-a-kind to be around to wow your close ones and entertain your guests for plenty of years to come.
Check out the upcoming new pictures or schedule an exclusive walk-through meeting before it becomes history! Please reach out for more info.
Location
State PA
County Montgomery
Area Lower Gwynedd Twp (10639)
Zoning NA
Rooms
Basement Fully Finished
Interior
Hot Water Natural Gas
Heating Central
Cooling Central A/C
Fireplaces Number 1
Fireplace Y
Heat Source Natural Gas
Exterior
Garage Built In
Garage Spaces 10.0
Waterfront N
Water Access N
Accessibility Doors - Swing In, Doors - Lever Handle(s)
Attached Garage 2
Total Parking Spaces 10
Garage Y
Building
Story 2
Foundation Concrete Perimeter
Sewer Public Sewer
Water Public
Architectural Style Carriage House
Level or Stories 2
Additional Building Above Grade, Below Grade
New Construction N
Schools
School District Wissahickon
Others
Senior Community No
Tax ID 39-00-00424-837
Ownership Fee Simple
SqFt Source Assessor
Special Listing Condition Standard
Read Less Info
Want to know what your home might be worth? Contact us for a FREE valuation!

Our team is ready to help you sell your home for the highest possible price ASAP

Bought with John J Lee • Keller Williams Real Estate - Princeton

"My job is to find and attract mastery-based agents to the office, protect the culture, and make sure everyone is happy! "







