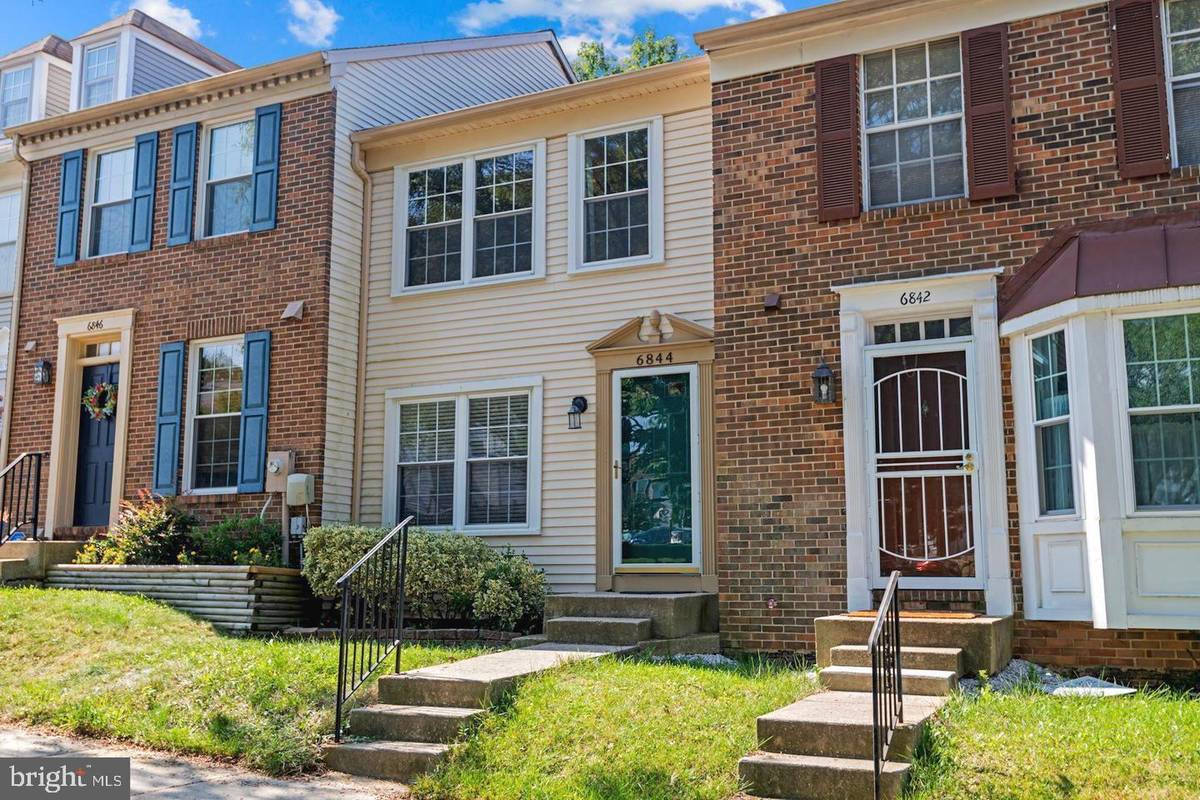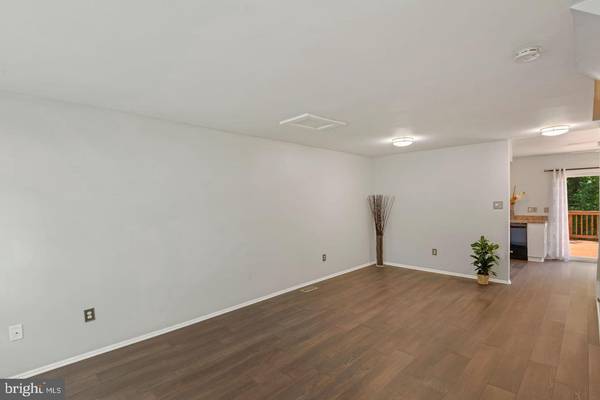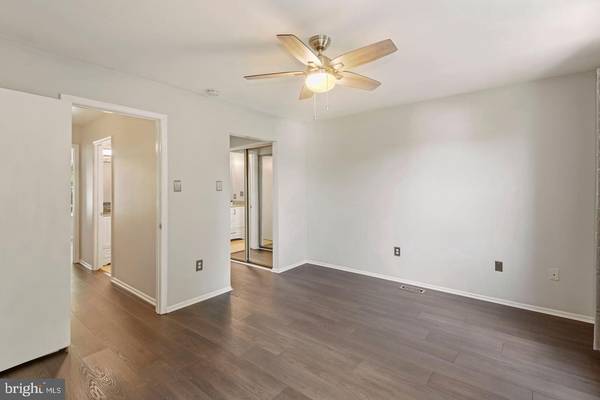$355,000
$335,000
6.0%For more information regarding the value of a property, please contact us for a free consultation.
2 Beds
2 Baths
1,408 SqFt
SOLD DATE : 09/24/2024
Key Details
Sold Price $355,000
Property Type Condo
Sub Type Condo/Co-op
Listing Status Sold
Purchase Type For Sale
Square Footage 1,408 sqft
Price per Sqft $252
Subdivision Marble Hill
MLS Listing ID MDHW2043722
Sold Date 09/24/24
Style Colonial
Bedrooms 2
Full Baths 2
Condo Fees $125/mo
HOA Y/N N
Abv Grd Liv Area 1,024
Originating Board BRIGHT
Year Built 1985
Annual Tax Amount $3,193
Tax Year 2022
Property Description
Discover this beautiful townhome in the highly desirable Marble Hill community of Howard County. This open, light-filled residence boasts numerous updates, including new paint (2022), flooring on all three levels (2022), a spacious deck (2021), and a new roof (2022). Additionally, new LED light fixtures (2022) enhance the home’s modern appeal.
The main level features an open floor plan with a generous living room and a bright, eat-in kitchen. Upstairs, two sizable bedrooms offer ample closet space and ceiling fans for comfort. The finished basement includes a full bath and walk-out access to the patio, providing plenty of space for relaxation or entertainment.
The backyard serves as a private retreat, backing to tranquil trees. Conveniently located within walking distance to Howard County’s newest elementary school, this home also provides easy access to Route 100, I-95, as well as a variety of parks, restaurants, and entertainment options. Ample parking is available, including an assigned space.
Schedule a showing today and experience this exceptional home!
Location
State MD
County Howard
Zoning RA15
Rooms
Other Rooms Living Room, Bedroom 2, Kitchen, Foyer, Bedroom 1, Laundry, Recreation Room, Full Bath
Basement Walkout Level, Fully Finished, Full, Interior Access, Outside Entrance, Rear Entrance
Interior
Interior Features Attic, Ceiling Fan(s), Floor Plan - Open, Kitchen - Eat-In, Kitchen - Table Space, Bathroom - Tub Shower, Window Treatments
Hot Water Electric
Heating Heat Pump(s)
Cooling Central A/C, Ceiling Fan(s)
Flooring Laminate Plank, Carpet, Tile/Brick
Equipment Dishwasher, Refrigerator, Range Hood, Oven/Range - Electric, Disposal, Dryer - Front Loading, Washer, Exhaust Fan, Water Heater
Fireplace N
Window Features Insulated
Appliance Dishwasher, Refrigerator, Range Hood, Oven/Range - Electric, Disposal, Dryer - Front Loading, Washer, Exhaust Fan, Water Heater
Heat Source Electric
Laundry Lower Floor
Exterior
Exterior Feature Deck(s)
Parking On Site 1
Amenities Available Common Grounds
Waterfront N
Water Access N
View Trees/Woods
Roof Type Shingle
Accessibility None
Porch Deck(s)
Garage N
Building
Lot Description Backs to Trees
Story 3
Foundation Concrete Perimeter
Sewer Public Sewer
Water Public
Architectural Style Colonial
Level or Stories 3
Additional Building Above Grade, Below Grade
New Construction N
Schools
School District Howard County Public School System
Others
Pets Allowed Y
HOA Fee Include Common Area Maintenance,Other
Senior Community No
Tax ID 1401204793
Ownership Condominium
Security Features Smoke Detector,Carbon Monoxide Detector(s)
Special Listing Condition Standard
Pets Description Dogs OK, Cats OK
Read Less Info
Want to know what your home might be worth? Contact us for a FREE valuation!

Our team is ready to help you sell your home for the highest possible price ASAP

Bought with Robert J Chew • Berkshire Hathaway HomeServices PenFed Realty

"My job is to find and attract mastery-based agents to the office, protect the culture, and make sure everyone is happy! "







