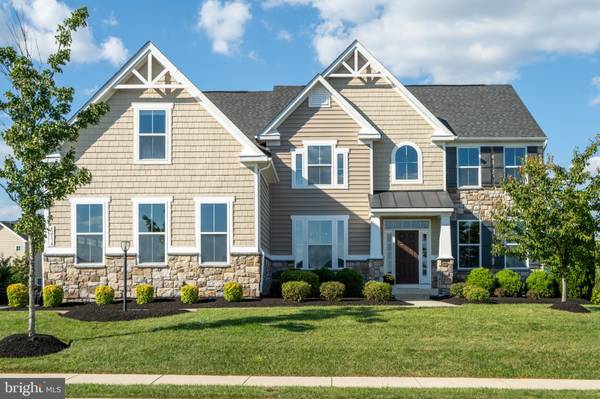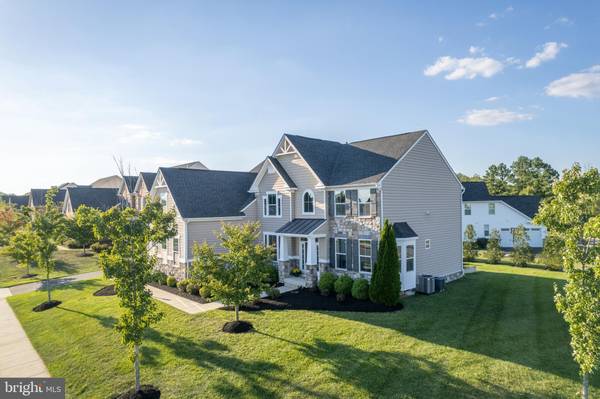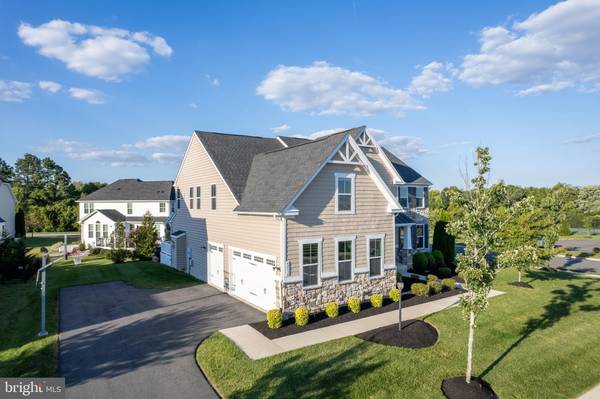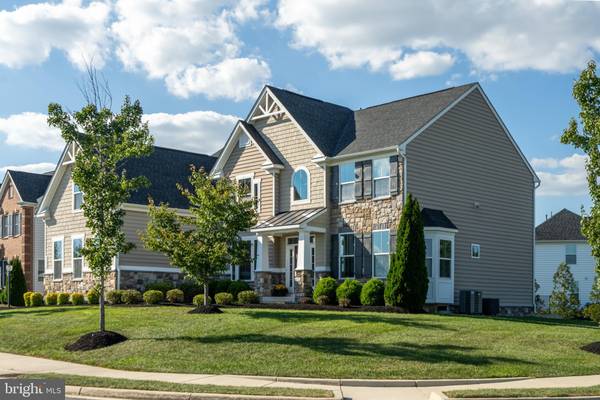$1,275,000
$1,225,000
4.1%For more information regarding the value of a property, please contact us for a free consultation.
6 Beds
5 Baths
5,288 SqFt
SOLD DATE : 09/27/2024
Key Details
Sold Price $1,275,000
Property Type Single Family Home
Sub Type Detached
Listing Status Sold
Purchase Type For Sale
Square Footage 5,288 sqft
Price per Sqft $241
Subdivision Dawson'S Corner
MLS Listing ID VALO2079630
Sold Date 09/27/24
Style Craftsman
Bedrooms 6
Full Baths 5
HOA Fees $145/mo
HOA Y/N Y
Abv Grd Liv Area 3,862
Originating Board BRIGHT
Year Built 2015
Annual Tax Amount $9,702
Tax Year 2024
Lot Size 0.400 Acres
Acres 0.4
Property Description
Welcome to your dream home in the highly sought-after Dawson’s Corner subdivision of Chantilly! This beautifully remodeled single-family home, built by Ryan Homes, offers a perfect blend of elegance and modern comfort. With its impeccable finishes and prime location, it is a rare find. Discover a stunning interior with sophisticated chair railings, crown molding, and gleaming wood flooring. A convenient main-level bedroom, full bathroom, and a cozy family room with a fireplace are perfect for unwinding with loved ones. The heart of this home is the beautifully renovated gourmet kitchen, complete with a central island, quartz countertops, and stainless steel appliances, including a double oven and a cooktop. Whether you enjoy breakfast in the eat-in kitchen or host friends in the dining room, this home is designed for casual and formal entertaining. The upper level offers five generously sized bedrooms, including a luxurious owner’s suite that serves as your private retreat. This suite features two expansive walk-in closets and a spa-like ensuite bathroom that promises relaxation and comfort. Four additional nice-sized bedrooms, two full bathrooms, a bonus room, and a large laundry room complete the upper level. The lower level offers endless possibilities with a theater room, recreation room with a wet bar, a separate playroom, an exercise/office/guest room space, a full bathroom, and access to the backyard. The backyard is set up for entertainment with a lovely deck, patio, and built-in fire pit - perfect for summer and fall evenings. With a spacious three-car attached garage, you’ll have plenty of room for vehicles and storage. Living in Dawson’s Corner means enjoying an upscale community lifestyle with exceptional amenities, including two pools, a clubhouse with a fitness center, an outdoor park, tennis courts, and a soccer field. This intimate neighborhood of just 224 homes provides a sense of exclusivity while still offering easy access to major commuter routes like Route 7, Route 28, and the Dulles Greenway. You’re just minutes away from Dulles International Airport, shopping, dining, and more. This home is more than just a place to live—it’s a lifestyle upgrade. Don’t miss your chance to experience the perfect blend of luxury, convenience, and community. Schedule your private tour today and fall in love with all that this exceptional property has to offer!
Location
State VA
County Loudoun
Zoning PDH3
Rooms
Basement Rear Entrance, Fully Finished
Main Level Bedrooms 1
Interior
Interior Features Kitchen - Table Space, Breakfast Area, Primary Bath(s), Chair Railings, Upgraded Countertops, Crown Moldings, Wood Floors, Bathroom - Soaking Tub, Bathroom - Tub Shower, Built-Ins, Carpet, Ceiling Fan(s), Combination Kitchen/Living, Combination Kitchen/Dining, Dining Area, Entry Level Bedroom, Floor Plan - Open, Kitchen - Eat-In, Kitchen - Gourmet, Kitchen - Island, Pantry, Recessed Lighting, Wainscotting, Walk-in Closet(s)
Hot Water Natural Gas
Heating Energy Star Heating System
Cooling Central A/C
Fireplaces Number 1
Fireplaces Type Gas/Propane, Mantel(s), Stone
Equipment Dishwasher, Disposal, Exhaust Fan, Oven - Self Cleaning, Oven - Wall, Cooktop, Refrigerator, Built-In Microwave, Dryer, Range Hood, Stainless Steel Appliances, Washer
Fireplace Y
Appliance Dishwasher, Disposal, Exhaust Fan, Oven - Self Cleaning, Oven - Wall, Cooktop, Refrigerator, Built-In Microwave, Dryer, Range Hood, Stainless Steel Appliances, Washer
Heat Source Natural Gas
Exterior
Garage Garage Door Opener, Garage - Side Entry, Inside Access
Garage Spaces 3.0
Amenities Available Bike Trail, Club House, Common Grounds, Community Center, Jog/Walk Path, Lake, Meeting Room, Pool - Outdoor, Soccer Field, Tennis Courts, Tot Lots/Playground
Waterfront N
Water Access N
Accessibility None
Attached Garage 3
Total Parking Spaces 3
Garage Y
Building
Story 3
Foundation Concrete Perimeter
Sewer Public Sewer
Water Public
Architectural Style Craftsman
Level or Stories 3
Additional Building Above Grade, Below Grade
New Construction N
Schools
Elementary Schools Buffalo Trail
Middle Schools Willard
High Schools Lightridge
School District Loudoun County Public Schools
Others
HOA Fee Include Common Area Maintenance,Management,Pool(s),Recreation Facility,Reserve Funds,Snow Removal,Trash
Senior Community No
Tax ID 168266104000
Ownership Fee Simple
SqFt Source Estimated
Acceptable Financing Cash, Conventional, VA
Listing Terms Cash, Conventional, VA
Financing Cash,Conventional,VA
Special Listing Condition Standard
Read Less Info
Want to know what your home might be worth? Contact us for a FREE valuation!

Our team is ready to help you sell your home for the highest possible price ASAP

Bought with Semyon Sarver • Karta Properties

"My job is to find and attract mastery-based agents to the office, protect the culture, and make sure everyone is happy! "







