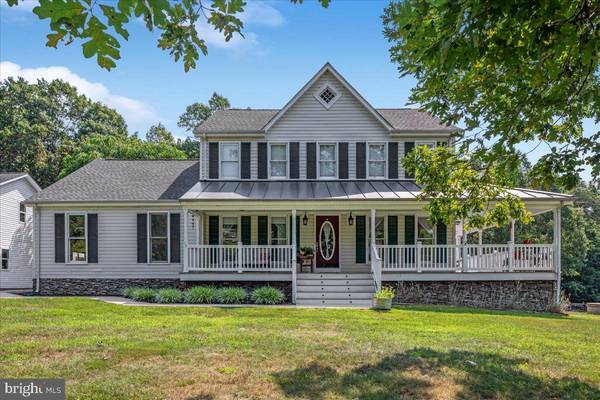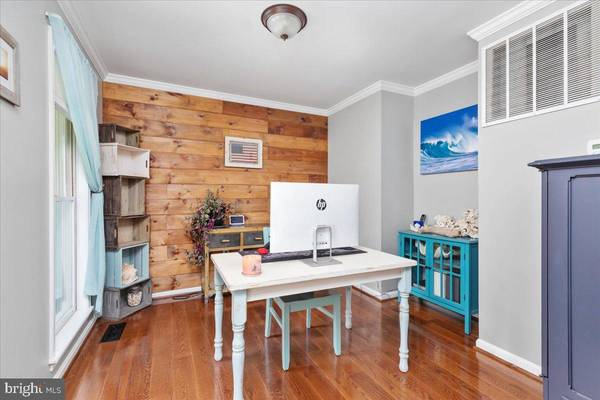$975,000
$975,000
For more information regarding the value of a property, please contact us for a free consultation.
4 Beds
3 Baths
3,382 SqFt
SOLD DATE : 09/27/2024
Key Details
Sold Price $975,000
Property Type Single Family Home
Sub Type Detached
Listing Status Sold
Purchase Type For Sale
Square Footage 3,382 sqft
Price per Sqft $288
Subdivision Greenwich Woods
MLS Listing ID VAPW2076316
Sold Date 09/27/24
Style Colonial
Bedrooms 4
Full Baths 2
Half Baths 1
HOA Fees $33/mo
HOA Y/N Y
Abv Grd Liv Area 2,532
Originating Board BRIGHT
Year Built 1984
Annual Tax Amount $8,397
Tax Year 2024
Lot Size 5.000 Acres
Acres 5.0
Property Description
Bring your horses!! Do not miss out on an amazing opportunity to own this gorgeous property in highly sought after Nokesville. This beautiful home sits on a picturesque fenced in 5 acre lot featuring a 4 stall horse barn with a tack room, a 2100+ sqft separate finished detached garage in addition to the attached 2 car garage with a finished room up above! The stunning wrap around porch is an absolute dream and makes this home so welcoming before you ever step foot inside! Once inside, you'll be greeted with tons of space laid out perfectly over 3 finished levels. The main level office is located conveniently upon entering the home, along with the front living room. The formal dining space is very large and leads into the beautiful open concept kitchen and living room combo. The professionally painted kitchen cabinets are an absolute hit and really makes the entire space shine bright! Heading upstairs you'll find brand new carpet and 4 oversized bedrooms, including the large primary bedroom and private en suite, along with an additional hall bath. Downstairs in the finished walkout basement you'll find newer carpet and a great space for hosting game nights, movie nights, or perhaps you'll make it a home gym. The choice is yours! This home truly has it all including storybook views from the porch, and beautiful scenery all around that looks like you're in a Hallmark movie. Don't miss out on your opportunity to own this beautiful horse property in Nokesville. Schedule your showing today!
Location
State VA
County Prince William
Zoning A1
Rooms
Basement Fully Finished
Interior
Hot Water Electric
Heating Heat Pump(s)
Cooling Central A/C
Fireplaces Number 1
Fireplace Y
Heat Source Electric, Wood
Exterior
Garage Garage - Front Entry
Garage Spaces 5.0
Waterfront N
Water Access N
Accessibility None
Attached Garage 3
Total Parking Spaces 5
Garage Y
Building
Story 3
Foundation Concrete Perimeter
Sewer Septic Exists
Water Well
Architectural Style Colonial
Level or Stories 3
Additional Building Above Grade, Below Grade
New Construction N
Schools
School District Prince William County Public Schools
Others
Senior Community No
Tax ID 7395-11-1432
Ownership Fee Simple
SqFt Source Assessor
Acceptable Financing Cash, Conventional, FHA, VA
Listing Terms Cash, Conventional, FHA, VA
Financing Cash,Conventional,FHA,VA
Special Listing Condition Standard
Read Less Info
Want to know what your home might be worth? Contact us for a FREE valuation!

Our team is ready to help you sell your home for the highest possible price ASAP

Bought with Danielle Kitzmiller • Holt For Homes, Inc.

"My job is to find and attract mastery-based agents to the office, protect the culture, and make sure everyone is happy! "







