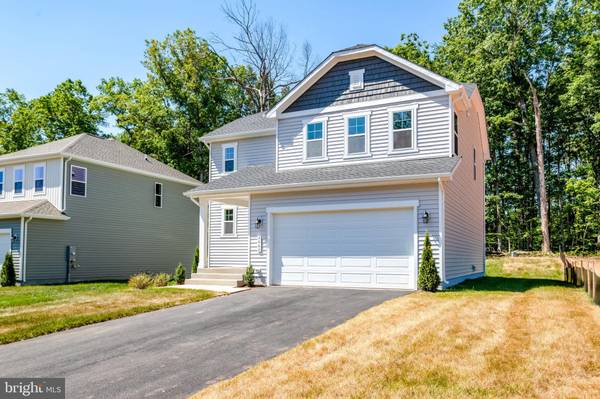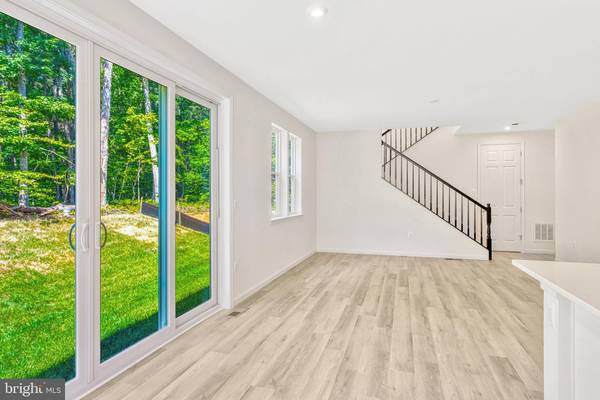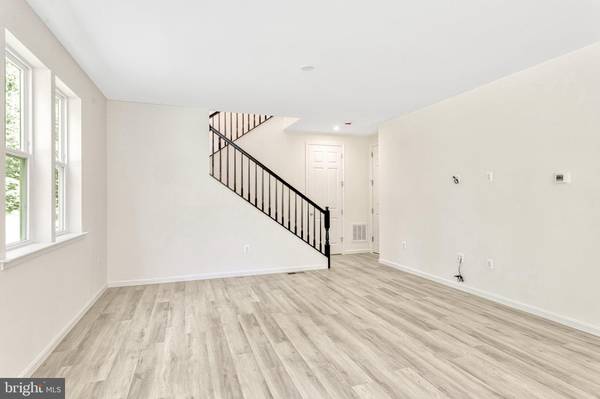$435,000
$429,999
1.2%For more information regarding the value of a property, please contact us for a free consultation.
4 Beds
3 Baths
1,840 SqFt
SOLD DATE : 09/26/2024
Key Details
Sold Price $435,000
Property Type Single Family Home
Sub Type Detached
Listing Status Sold
Purchase Type For Sale
Square Footage 1,840 sqft
Price per Sqft $236
Subdivision Wilderness Shores
MLS Listing ID VAOR2007210
Sold Date 09/26/24
Style Colonial
Bedrooms 4
Full Baths 2
Half Baths 1
HOA Fees $42/qua
HOA Y/N Y
Abv Grd Liv Area 1,840
Originating Board BRIGHT
Year Built 2024
Tax Year 2024
Lot Size 8,738 Sqft
Acres 0.2
Property Description
Explore this thoughtfully designed Coral with 4 bedrooms, 2.5 baths and ready for move-in. Included features: spacious great room, open dining area, a well-appointed kitchen offering quartz counter tops, a center island, a convenient laundry, a lavish primary suite showcasing a generous walk-in closet and a private bath with quartz double sinks, an unfinished basement, and a 2-car garage. Wilderness Shores is a must-see for house hunters in Orange County! This exceptional neighborhood offers amenities featuring a clubhouse, pool, playground and walking trails. Residents will appreciate close proximity to Downtown Fredericksburg, historic Orange, a short commute to many top employers, Lake Anna and abundant recreation opportunities nearby! Call us today to ask about special financing!
Location
State VA
County Orange
Zoning R
Rooms
Basement Daylight, Full, Heated, Interior Access, Rough Bath Plumb, Space For Rooms, Sump Pump, Unfinished, Windows
Interior
Interior Features Breakfast Area, Carpet, Family Room Off Kitchen, Floor Plan - Open, Kitchen - Island, Pantry, Primary Bath(s), Recessed Lighting, Bathroom - Stall Shower, Upgraded Countertops, Walk-in Closet(s)
Hot Water Electric
Heating Heat Pump(s)
Cooling Central A/C, Heat Pump(s)
Flooring Carpet, Ceramic Tile, Luxury Vinyl Plank
Equipment Built-In Microwave, Dishwasher, Disposal, Icemaker, Oven/Range - Electric, Refrigerator, Stainless Steel Appliances, Water Dispenser
Fireplace N
Appliance Built-In Microwave, Dishwasher, Disposal, Icemaker, Oven/Range - Electric, Refrigerator, Stainless Steel Appliances, Water Dispenser
Heat Source Electric
Laundry Upper Floor
Exterior
Garage Garage - Front Entry
Garage Spaces 4.0
Amenities Available Club House, Common Grounds, Pool - Outdoor, Pool Mem Avail
Waterfront N
Water Access N
Accessibility None
Attached Garage 2
Total Parking Spaces 4
Garage Y
Building
Lot Description Backs to Trees
Story 3
Foundation Other
Sewer Public Sewer
Water Public
Architectural Style Colonial
Level or Stories 3
Additional Building Above Grade
Structure Type 9'+ Ceilings,Dry Wall
New Construction Y
Schools
School District Orange County Public Schools
Others
HOA Fee Include Common Area Maintenance,Pool(s),Road Maintenance,Snow Removal
Senior Community No
Tax ID NO TAX RECORD
Ownership Fee Simple
SqFt Source Estimated
Special Listing Condition Standard
Read Less Info
Want to know what your home might be worth? Contact us for a FREE valuation!

Our team is ready to help you sell your home for the highest possible price ASAP

Bought with Jay Day • LPT Realty, LLC

"My job is to find and attract mastery-based agents to the office, protect the culture, and make sure everyone is happy! "







