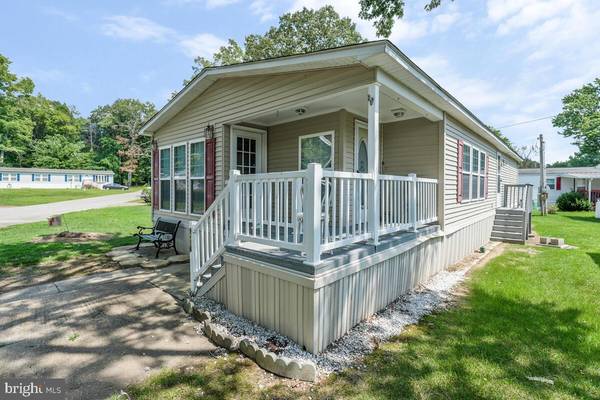$80,000
$82,300
2.8%For more information regarding the value of a property, please contact us for a free consultation.
2 Beds
2 Baths
1,272 SqFt
SOLD DATE : 09/11/2024
Key Details
Sold Price $80,000
Property Type Manufactured Home
Sub Type Manufactured
Listing Status Sold
Purchase Type For Sale
Square Footage 1,272 sqft
Price per Sqft $62
Subdivision Cedarville Mobile Home Park
MLS Listing ID MDPG2122540
Sold Date 09/11/24
Style Ranch/Rambler
Bedrooms 2
Full Baths 2
HOA Y/N N
Abv Grd Liv Area 1,272
Originating Board BRIGHT
Land Lease Amount 1103.0
Land Lease Frequency Monthly
Year Built 2004
Annual Tax Amount $103,211
Tax Year 2024
Property Description
Welcome to 10505 Cedarville Rd, Brandywine, MD 20613 – a charming manufactured home nestled in the peaceful Cedarville Park community! This 2004-built home offers 2 bedrooms and 2 full baths, perfect for comfortable living. The open-concept layout, highlighted by vaulted ceilings, creates a spacious and inviting atmosphere. The kitchen features sleek granite countertops, ideal for cooking and entertaining.
Enjoy the comfort of central AC and forced heat year-round. The community itself provides fantastic amenities, including a clubhouse and a tot lot/playground, making it a great place to call home. Don’t miss out on this opportunity to enjoy modern living in a welcoming community—schedule your visit to 10505 Cedarville Rd today!
Location
State MD
County Prince Georges
Zoning AG
Rooms
Main Level Bedrooms 2
Interior
Interior Features Combination Dining/Living
Hot Water Electric
Heating Forced Air
Cooling Ceiling Fan(s), Central A/C
Equipment Built-In Range, Dishwasher, Refrigerator, Washer, Dryer
Furnishings No
Fireplace N
Window Features Insulated
Appliance Built-In Range, Dishwasher, Refrigerator, Washer, Dryer
Heat Source Electric
Laundry Dryer In Unit, Washer In Unit, Has Laundry
Exterior
Exterior Feature Porch(es)
Garage Spaces 2.0
Utilities Available Water Available, Sewer Available
Amenities Available Club House, Tot Lots/Playground
Waterfront N
Water Access N
Roof Type Shingle
Accessibility None
Porch Porch(es)
Total Parking Spaces 2
Garage N
Building
Story 1
Foundation Block, Concrete Perimeter
Sewer Public Sewer
Water Public
Architectural Style Ranch/Rambler
Level or Stories 1
Additional Building Above Grade, Below Grade
Structure Type Vaulted Ceilings
New Construction N
Schools
School District Prince George'S County Public Schools
Others
Senior Community No
Tax ID 17111140961
Ownership Land Lease
SqFt Source Estimated
Horse Property N
Special Listing Condition Standard
Read Less Info
Want to know what your home might be worth? Contact us for a FREE valuation!

Our team is ready to help you sell your home for the highest possible price ASAP

Bought with Unrepresented Buyer • Unrepresented Buyer Office

"My job is to find and attract mastery-based agents to the office, protect the culture, and make sure everyone is happy! "







