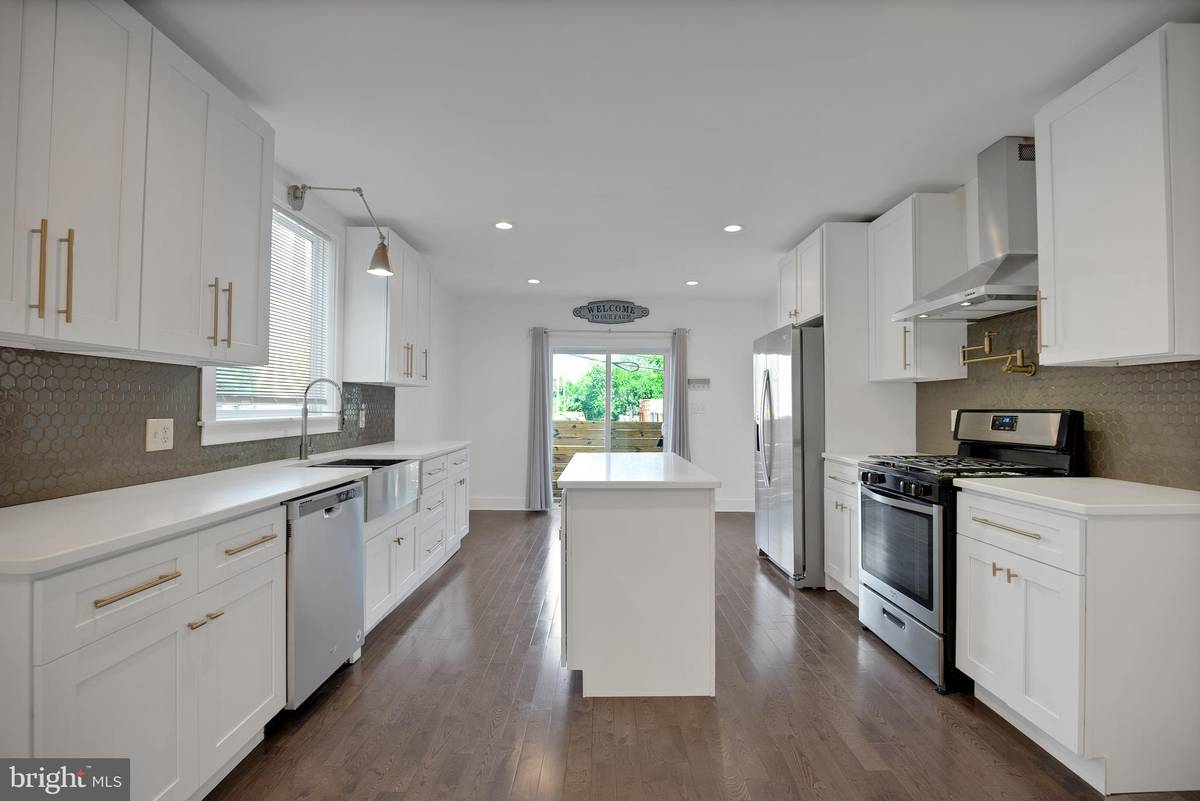$310,000
$319,000
2.8%For more information regarding the value of a property, please contact us for a free consultation.
3 Beds
2 Baths
1,288 SqFt
SOLD DATE : 09/16/2024
Key Details
Sold Price $310,000
Property Type Single Family Home
Sub Type Twin/Semi-Detached
Listing Status Sold
Purchase Type For Sale
Square Footage 1,288 sqft
Price per Sqft $240
Subdivision Bridesburg
MLS Listing ID PAPH2380928
Sold Date 09/16/24
Style Traditional
Bedrooms 3
Full Baths 2
HOA Y/N N
Abv Grd Liv Area 1,288
Originating Board BRIGHT
Year Built 1920
Annual Tax Amount $4,658
Tax Year 2022
Lot Size 1,428 Sqft
Acres 0.03
Lot Dimensions 18.00 x 80.00
Property Description
Welcome to 4482 Livingston Street, a beautifully updated home in Philadelphia’s vibrant 19137 neighborhood with private driveway parking. This 1,288-square-foot home sits on an 18' x 80' lot and packs a serious punch! Step inside to discover stunning engineered hardwood floors and a spacious living room featuring an accent wall and exposed brick. The expansive kitchen is a chef’s dream, complete with sleek quartz countertops, a farmhouse sink, pot filler, island, and ample cabinetry. The second floor offers 3 bedrooms with hardwood floors and a massive bathroom showcasing dual vanities and custom tile work.
The finished basement offers a versatile additional space, ideal for use as a 4th bedroom or a home office. Alongside the basement flex space is a 2nd full bathroom for guests or your growing family. Enjoy the rare convenience of private parking in your recently paved driveway... Don’t miss this opportunity to make this stylish and functional home your own.
Location
State PA
County Philadelphia
Area 19137 (19137)
Zoning RSA5
Rooms
Basement Fully Finished
Interior
Hot Water Natural Gas
Heating Forced Air
Cooling Central A/C
Fireplace N
Heat Source Natural Gas
Exterior
Garage Spaces 1.0
Waterfront N
Water Access N
Accessibility 2+ Access Exits
Total Parking Spaces 1
Garage N
Building
Story 2
Foundation Other
Sewer Public Sewer
Water Public
Architectural Style Traditional
Level or Stories 2
Additional Building Above Grade, Below Grade
New Construction N
Schools
School District The School District Of Philadelphia
Others
Pets Allowed Y
Senior Community No
Tax ID 453186800
Ownership Fee Simple
SqFt Source Assessor
Acceptable Financing Conventional, Cash, FHA, VA
Listing Terms Conventional, Cash, FHA, VA
Financing Conventional,Cash,FHA,VA
Special Listing Condition Standard
Pets Description No Pet Restrictions
Read Less Info
Want to know what your home might be worth? Contact us for a FREE valuation!

Our team is ready to help you sell your home for the highest possible price ASAP

Bought with Sarah J Saul • BHHS Fox & Roach-Rosemont

"My job is to find and attract mastery-based agents to the office, protect the culture, and make sure everyone is happy! "







