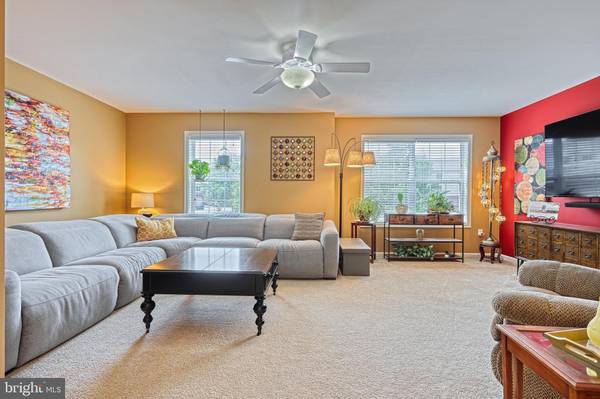$295,000
$285,000
3.5%For more information regarding the value of a property, please contact us for a free consultation.
3 Beds
3 Baths
2,114 SqFt
SOLD DATE : 09/17/2024
Key Details
Sold Price $295,000
Property Type Townhouse
Sub Type End of Row/Townhouse
Listing Status Sold
Purchase Type For Sale
Square Footage 2,114 sqft
Price per Sqft $139
Subdivision Maple Glen
MLS Listing ID PADA2035750
Sold Date 09/17/24
Style Traditional
Bedrooms 3
Full Baths 2
Half Baths 1
HOA Fees $184/mo
HOA Y/N Y
Abv Grd Liv Area 2,114
Originating Board BRIGHT
Year Built 2010
Annual Tax Amount $3,598
Tax Year 2023
Lot Size 5,227 Sqft
Acres 0.12
Property Description
This wonderfully maintained end unit townhome offers an open floor plan, over 2,000 square feet of beautiful living space and an abundance of natural light. Enjoy evenings on the 19x14 deck overlooking the private backyard and wooded tree line. Eat in kitchen with center island and smooth top range opens into the oversized 21x14 family room. Upstairs there are 3 generous sized bedrooms including the owner's suite with walk-in closet and private bathroom. Lower level features a welcoming foyer area, an abundance of storage plus an amazing 18x13 finished space which makes for the perfect rec room, gym, craft room, home office or even a possible 4th bedroom offering exterior access. Energy efficient gas heat, central air and manabloc plumbing. Washer and dryer included. Maple Glen is a sought after community conveniently located in West Hanover township yet just 10 minutes to Costco, Target and all the conveniences of Rte 22. HOA fees cover exterior maintenance, roof replacement, lawn care, snow removal and more. Call today for more information or to schedule your own private showing.
Location
State PA
County Dauphin
Area West Hanover Twp (14068)
Zoning RESIDENTIAL
Rooms
Other Rooms Dining Room, Kitchen, Family Room
Interior
Interior Features Breakfast Area, Ceiling Fan(s), Combination Kitchen/Dining, Floor Plan - Open, Kitchen - Island, Walk-in Closet(s)
Hot Water Electric
Heating Forced Air
Cooling Central A/C
Flooring Carpet, Vinyl
Equipment Built-In Microwave, Dishwasher, Oven/Range - Electric
Window Features Bay/Bow
Appliance Built-In Microwave, Dishwasher, Oven/Range - Electric
Heat Source Natural Gas
Exterior
Exterior Feature Deck(s)
Garage Garage - Front Entry
Garage Spaces 1.0
Amenities Available Common Grounds
Waterfront N
Water Access N
View Trees/Woods
Roof Type Architectural Shingle
Accessibility None
Porch Deck(s)
Attached Garage 1
Total Parking Spaces 1
Garage Y
Building
Story 3
Foundation Block
Sewer Public Sewer
Water Public
Architectural Style Traditional
Level or Stories 3
Additional Building Above Grade, Below Grade
New Construction N
Schools
High Schools Central Dauphin
School District Central Dauphin
Others
Pets Allowed Y
HOA Fee Include All Ground Fee,Common Area Maintenance,Ext Bldg Maint,Lawn Maintenance,Snow Removal
Senior Community No
Tax ID 68-051-069-000-0000
Ownership Fee Simple
SqFt Source Estimated
Acceptable Financing Cash, Conventional, FHA, VA
Listing Terms Cash, Conventional, FHA, VA
Financing Cash,Conventional,FHA,VA
Special Listing Condition Standard
Pets Description No Pet Restrictions
Read Less Info
Want to know what your home might be worth? Contact us for a FREE valuation!

Our team is ready to help you sell your home for the highest possible price ASAP

Bought with Corey J Kaplan • Iron Valley Real Estate of Central PA

"My job is to find and attract mastery-based agents to the office, protect the culture, and make sure everyone is happy! "







