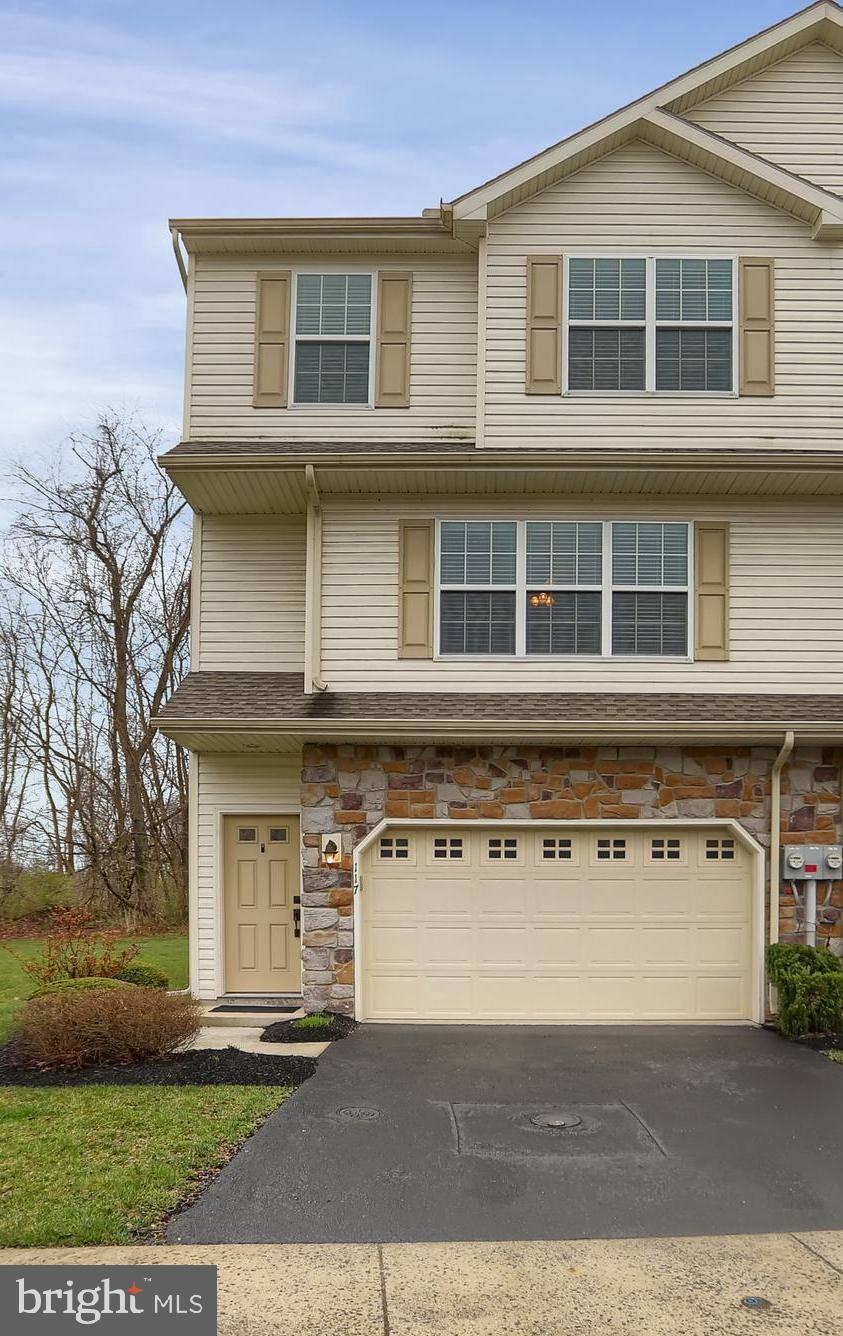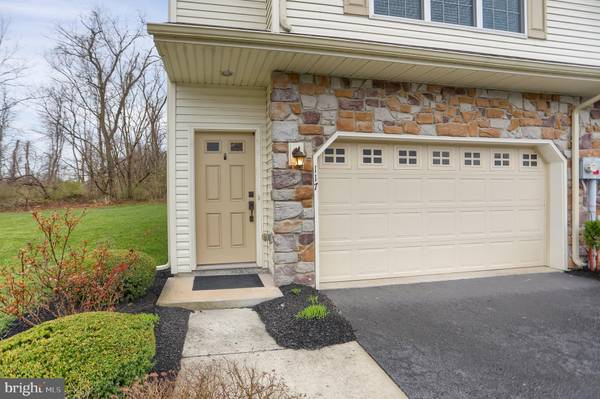$286,000
$294,900
3.0%For more information regarding the value of a property, please contact us for a free consultation.
3 Beds
3 Baths
SOLD DATE : 09/05/2024
Key Details
Sold Price $286,000
Property Type Condo
Sub Type Condo/Co-op
Listing Status Sold
Purchase Type For Sale
Subdivision Maple Glen
MLS Listing ID PADA2031848
Sold Date 09/05/24
Style Traditional
Bedrooms 3
Full Baths 2
Half Baths 1
Condo Fees $185/mo
HOA Y/N Y
Originating Board BRIGHT
Year Built 2014
Annual Tax Amount $3,668
Tax Year 2023
Property Description
Beautiful end unit located in the popular Maple Glen Development. Townhome features 3 bedrooms, 2.5 baths, finished family room in the lower level. Move-in Ready! Fresh paint and profesionally cleaned carpets! Brand new refrigerator, dishwasher, range/oven, built-in microwave installed August 2023. You will love the open kitchen/dining area with access to deck overlooking wooded private backyard. Finished lower-level is perfect for in-home office, craft room, gym or play room. Efficient gas heat and central air. Minutes to Hershey, Harrisburg and I-81. HOA fees cover exterior maintenance, roof replacement, lawn care, snow removal and more. Over-sized garage can accomodate two smaller vehicles with additional parking in the paved driveway. This home has so much to offer! Come see! Open House Sunday, July 28, 1-3 p.m.
Location
State PA
County Dauphin
Area West Hanover Twp (14068)
Zoning RESIDENTIAL
Rooms
Other Rooms Living Room, Dining Room, Primary Bedroom, Bedroom 2, Bedroom 3, Kitchen, Family Room, Laundry, Bathroom 1, Bathroom 2
Basement Partial, Heated, Fully Finished, Garage Access
Interior
Interior Features Carpet, Combination Kitchen/Dining, Dining Area, Floor Plan - Traditional, Kitchen - Island, Walk-in Closet(s), Wood Floors
Hot Water Natural Gas
Heating Forced Air
Cooling Central A/C
Equipment Built-In Microwave, Dishwasher, Dryer - Electric, Oven/Range - Electric, Washer, Water Heater
Fireplace N
Window Features Double Pane
Appliance Built-In Microwave, Dishwasher, Dryer - Electric, Oven/Range - Electric, Washer, Water Heater
Heat Source Natural Gas
Laundry Dryer In Unit, Has Laundry, Upper Floor, Washer In Unit
Exterior
Garage Basement Garage, Garage - Front Entry, Garage Door Opener, Inside Access, Oversized
Garage Spaces 2.0
Amenities Available Common Grounds
Waterfront N
Water Access N
View Trees/Woods
Accessibility 2+ Access Exits, 32\"+ wide Doors, Accessible Switches/Outlets
Attached Garage 1
Total Parking Spaces 2
Garage Y
Building
Story 3
Foundation Permanent, Slab
Sewer Public Sewer
Water Public
Architectural Style Traditional
Level or Stories 3
Additional Building Above Grade, Below Grade
New Construction N
Schools
High Schools Central Dauphin
School District Central Dauphin
Others
Pets Allowed Y
HOA Fee Include Common Area Maintenance,Ext Bldg Maint,Lawn Care Front,Lawn Care Rear,Lawn Care Side,Lawn Maintenance,Road Maintenance,Snow Removal
Senior Community No
Tax ID 68-028-160-000-0000
Ownership Condominium
Acceptable Financing Cash, Conventional, FHA, USDA, VA
Listing Terms Cash, Conventional, FHA, USDA, VA
Financing Cash,Conventional,FHA,USDA,VA
Special Listing Condition Standard
Pets Description Case by Case Basis
Read Less Info
Want to know what your home might be worth? Contact us for a FREE valuation!

Our team is ready to help you sell your home for the highest possible price ASAP

Bought with DAVID P GIOVANNIELLO, BROKER • For Sale By Owner Plus, REALTORS

"My job is to find and attract mastery-based agents to the office, protect the culture, and make sure everyone is happy! "







