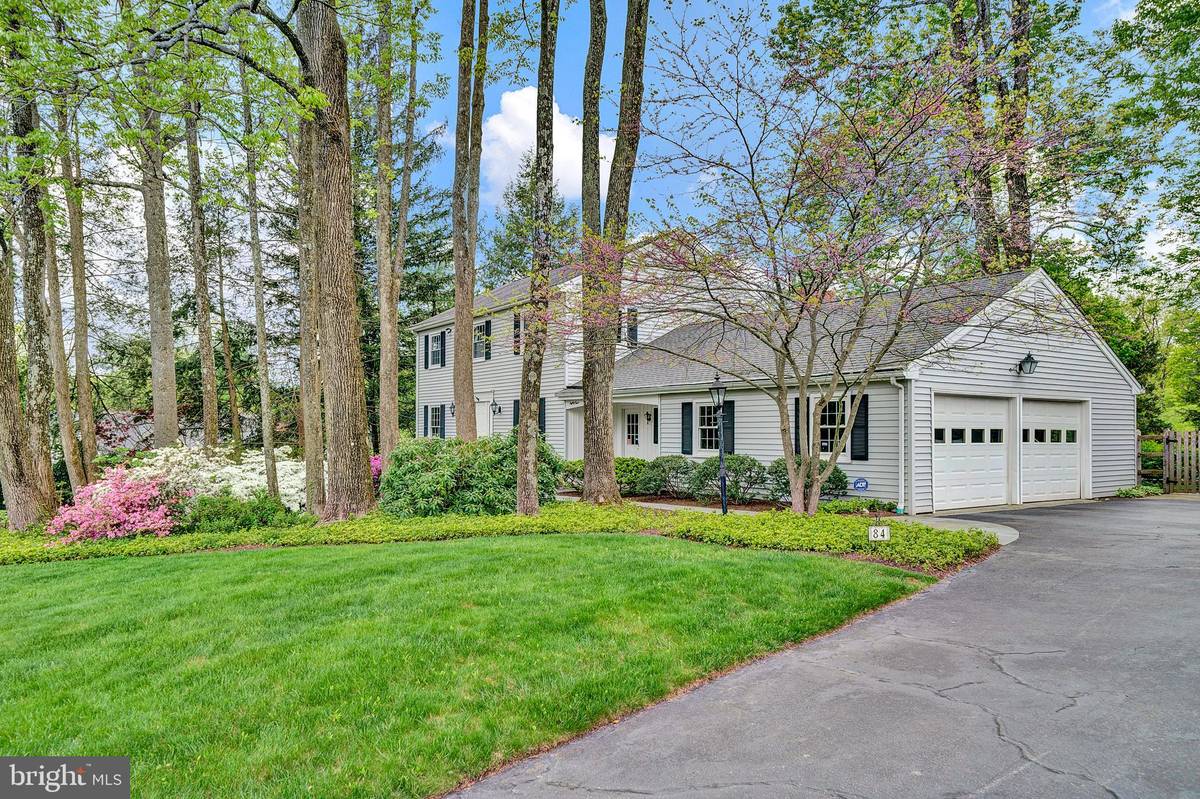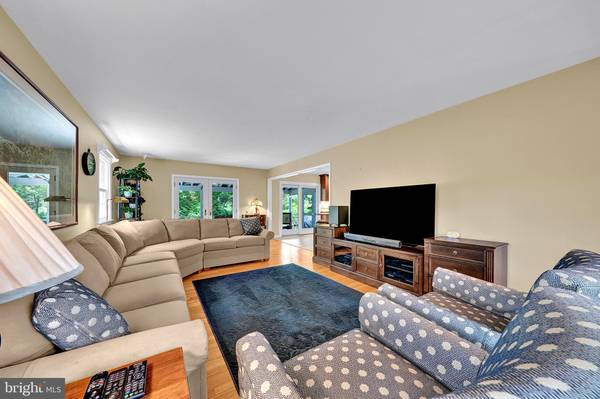$681,000
$615,000
10.7%For more information regarding the value of a property, please contact us for a free consultation.
4 Beds
3 Baths
2,408 SqFt
SOLD DATE : 07/30/2024
Key Details
Sold Price $681,000
Property Type Single Family Home
Sub Type Detached
Listing Status Sold
Purchase Type For Sale
Square Footage 2,408 sqft
Price per Sqft $282
Subdivision Mountainview
MLS Listing ID NJME2042794
Sold Date 07/30/24
Style Colonial
Bedrooms 4
Full Baths 2
Half Baths 1
HOA Y/N N
Abv Grd Liv Area 2,408
Originating Board BRIGHT
Year Built 1972
Annual Tax Amount $12,887
Tax Year 2023
Lot Size 0.457 Acres
Acres 0.46
Lot Dimensions 130.00 x 0.00
Property Description
Highest and Best Offers by June 11. 2024 by 5 pm! Experience Unmatched Curb Appeal! Step into this home where timeless elegance meets modern sophistication. Located in the "Mountain View"Area of Ewing is an extraordinary, 4 bedrooms, 2.5 baths colonial style home that exudes charm and character from the moment you arrive. The beautifully landscaped exterior sets the stage for the stunning interiors filled with classic elements. Revel in the beauty and warmth of the real hardwood floors that seamlessly flow through the foyer and rest of most of the home. Formal Living and Dining Rooms are perfectly designed for both intimate gatherings and grand celebrations. Sizable, renovated "Chef's Kitchen" is a culinary haven featuring quartzsite countertops, abundance of roll out, soft-close cabinets and drawers, Center Island with gas cook top and counter stool breakfast area. Included upgraded stainless steel appliances and an exquisite design makes this kitchen a true showstopper. Experience the perfect blend of comfort in the carpeted family room. This space with entrances from front and backis thoughtfully crafted to be the heart of your home, where memories are made and cherished. Brick Fireplace adds warmth and ambiance, creating the perfect setting for relaxation and conversation. The main level powder room features classic design elements that harmoniously blend with modern touches. The sun room/porch off Kitchen and Living room is a sanctuary of natural light and serene comfort. This inviting space is designed to bring the beauty of the outdoors inside, providing a perfect retreat for relaxation, entertainment, and enjoyment throughout the year. Main level laundry room, thoughtfully designed to enhance your daily routine.
2nd floor features: Spacious Master Bedroom and Bath is a serene retreat offering ample space and tranquility. Whether you need space for a growing family, visiting guests, or a quiet workspace, the 3 additional bedrooms offer the perfect blend of comfort and functionality. Their versatility and charm make them an invaluable addition to your home. Indulge in the epitome of relaxation in renovated main bath. Create your spa-like experience right at home. Unlock the potential of your home with the expansive full basement, designed to offer a multitude of possibilities to suit your lifestyle. This exceptional space is a blank canvas ready for your creative vision, providing both practicality and endless opportunities. The professionally landscaped property is more than just a yard. Whether you’re hosting a garden party, enjoying a quiet evening under the stars, or indulging in your morning coffee on the patio, this property provides the perfect backdrop. 2 car attached garage with direct access to the home, making loading and unloading quick and effortless. Transportation Includes: Easy access to major highways and transportation routes making commuting a breeze. Proximity to Trenton-Mercer Airport and NJ Transit, Amtrak and SeptaTrains is a short distance away. Enjoy the charm of the River towns of Lambertville, New Hope, and Washington Crossing. Ideally positioned between NYC, Philadelphia, and the Jersey Shore, making it perfect for those who want to experience the best of the region. Embark on your journey as the proud owner of 84 Lochatong Road where modern, comfort, and convenience blend seamlessly. This is more than a home; it's a lifestyle. Don't miss the opportunity to make this exceptional property yours.
Location
State NJ
County Mercer
Area Ewing Twp (21102)
Zoning R-1
Rooms
Other Rooms Living Room, Dining Room, Primary Bedroom, Bedroom 2, Bedroom 3, Bedroom 4, Kitchen, Family Room, Foyer, Sun/Florida Room, Laundry, Bathroom 2, Primary Bathroom
Basement Full
Interior
Interior Features Attic/House Fan, Breakfast Area, Ceiling Fan(s), Floor Plan - Traditional, Kitchen - Gourmet, Kitchen - Island, Pantry, Wood Floors
Hot Water Natural Gas
Heating Forced Air
Cooling Central A/C
Fireplaces Number 1
Fireplaces Type Brick
Fireplace Y
Heat Source Natural Gas
Laundry Main Floor
Exterior
Garage Garage - Side Entry, Garage Door Opener
Garage Spaces 6.0
Waterfront N
Water Access N
Roof Type Asphalt
Accessibility None
Attached Garage 2
Total Parking Spaces 6
Garage Y
Building
Story 2
Foundation Block
Sewer Public Sewer
Water Public
Architectural Style Colonial
Level or Stories 2
Additional Building Above Grade, Below Grade
New Construction N
Schools
Elementary Schools Francis Lore E.S.
Middle Schools Fisher M.S
High Schools Ewing H.S.
School District Ewing Township Public Schools
Others
Senior Community No
Tax ID 02-00530-00041
Ownership Fee Simple
SqFt Source Assessor
Special Listing Condition Standard
Read Less Info
Want to know what your home might be worth? Contact us for a FREE valuation!

Our team is ready to help you sell your home for the highest possible price ASAP

Bought with Diana S Bartosik • Corcoran Sawyer Smith

"My job is to find and attract mastery-based agents to the office, protect the culture, and make sure everyone is happy! "







