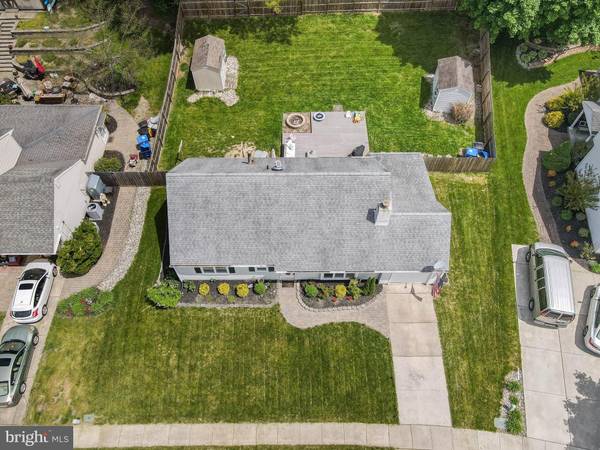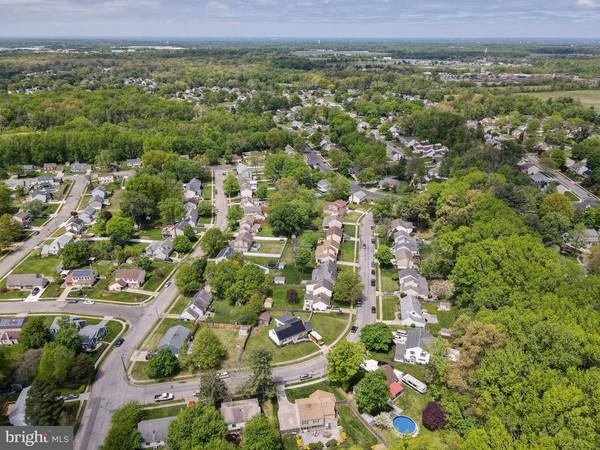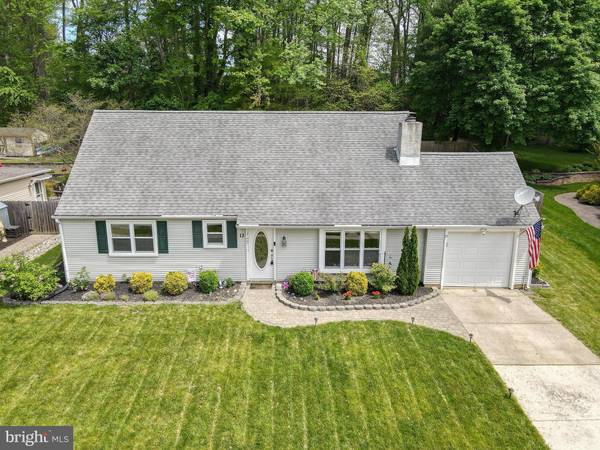$405,000
$405,000
For more information regarding the value of a property, please contact us for a free consultation.
4 Beds
2 Baths
1,747 SqFt
SOLD DATE : 08/27/2024
Key Details
Sold Price $405,000
Property Type Single Family Home
Sub Type Detached
Listing Status Sold
Purchase Type For Sale
Square Footage 1,747 sqft
Price per Sqft $231
Subdivision Tarnsfield
MLS Listing ID NJBL2066366
Sold Date 08/27/24
Style Cape Cod
Bedrooms 4
Full Baths 2
HOA Y/N N
Abv Grd Liv Area 1,747
Originating Board BRIGHT
Year Built 1977
Annual Tax Amount $5,670
Tax Year 2022
Lot Size 0.280 Acres
Acres 0.28
Lot Dimensions 0.00 x 0.00
Property Description
Nestled in the coveted Tarnsfield neighborhood of Westampton, this enchanting Cape Cod residence embodies the epitome of modern comfort and timeless elegance. Boasting four bedrooms and two full bathrooms, this meticulously renovated home exudes warmth and sophistication at every turn.
Step inside to discover a spacious living room adorned with exquisite crown molding, complemented by built-in shelving and a charming wood-burning fireplace, setting the stage for cozy evenings spent with loved ones. Elegant Pergo flooring graces both the living room and the formal dining room, where refined gatherings are enhanced by crown molding, decorative wainscoting, and seamless access to the inviting Trex deck, perfect for al fresco dining or simply basking in the sun-kissed ambiance.
The heart of the home, the kitchen, is a culinary oasis featuring 42" cherry cabinets, luxurious granite countertops, a stylish new backsplash, and a suite of brand-new stainless steel appliances, catering to the needs of the discerning chef. Four generously sized bedrooms offer peaceful retreats, while the updated bathrooms exude spa-like serenity, providing a rejuvenating escape from the hustle and bustle of everyday life.
Convenience meets luxury with a dedicated laundry room equipped with a washer and dryer, ensuring effortless household chores. Step outside to the fenced-in backyard, where fall evenings are savored around the fire pit, amidst lush greenery and two convenient sheds offering ample storage. The expansive yard presents endless opportunities for outdoor entertainment and leisure, bathed in an abundance of natural light that floods the home's interiors.
Enhancing the curb appeal, an EP Henry paver front walkway welcomes you home, while the meticulously landscaped front yard sets a picturesque scene. Perfectly situated near Joint Base, Turnpike, Rt 295, and a plethora of shopping centers, this residence offers unparalleled convenience without compromising on tranquility and charm.
Don't miss the opportunity to make this your own slice of paradise – schedule your showing today and prepare to be captivated!
Location
State NJ
County Burlington
Area Westampton Twp (20337)
Zoning R-3
Rooms
Other Rooms Living Room, Dining Room, Bedroom 2, Bedroom 3, Bedroom 4, Kitchen, Foyer, Bedroom 1, Utility Room, Bathroom 1, Bathroom 2
Main Level Bedrooms 2
Interior
Interior Features Built-Ins, Carpet, Ceiling Fan(s), Chair Railings, Combination Kitchen/Dining, Curved Staircase, Dining Area, Entry Level Bedroom, Floor Plan - Traditional, Kitchen - Country, Pantry, Recessed Lighting, Bathroom - Tub Shower, Upgraded Countertops, Window Treatments, Wood Floors
Hot Water Electric
Heating Forced Air
Cooling Central A/C
Flooring Hardwood, Laminated, Tile/Brick, Wood, Carpet
Fireplaces Number 1
Fireplaces Type Brick
Equipment Built-In Microwave, Built-In Range, Dishwasher, Disposal, Microwave, Oven - Self Cleaning, Oven/Range - Electric, Refrigerator, Water Heater
Fireplace Y
Window Features Energy Efficient,Double Pane,Low-E,Insulated,Replacement,Screens,Vinyl Clad
Appliance Built-In Microwave, Built-In Range, Dishwasher, Disposal, Microwave, Oven - Self Cleaning, Oven/Range - Electric, Refrigerator, Water Heater
Heat Source Oil
Laundry Main Floor
Exterior
Exterior Feature Deck(s)
Garage Garage - Front Entry, Oversized, Garage - Rear Entry
Garage Spaces 3.0
Fence Privacy, Rear, Wood
Waterfront N
Water Access N
View Park/Greenbelt, Trees/Woods
Roof Type Architectural Shingle
Accessibility None
Porch Deck(s)
Attached Garage 1
Total Parking Spaces 3
Garage Y
Building
Story 1.5
Foundation Slab
Sewer Public Sewer
Water Public
Architectural Style Cape Cod
Level or Stories 1.5
Additional Building Above Grade, Below Grade
New Construction N
Schools
School District Westampton Township Public Schools
Others
Senior Community No
Tax ID 37-01304-00075
Ownership Fee Simple
SqFt Source Estimated
Acceptable Financing Conventional, Cash, FHA, VA
Listing Terms Conventional, Cash, FHA, VA
Financing Conventional,Cash,FHA,VA
Special Listing Condition Standard
Read Less Info
Want to know what your home might be worth? Contact us for a FREE valuation!

Our team is ready to help you sell your home for the highest possible price ASAP

Bought with Nada V Kinniebrew • Kinniebrew Associates, Inc.

"My job is to find and attract mastery-based agents to the office, protect the culture, and make sure everyone is happy! "







